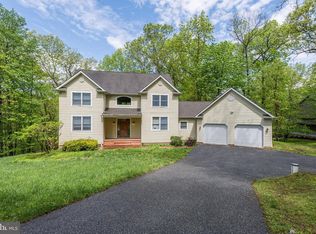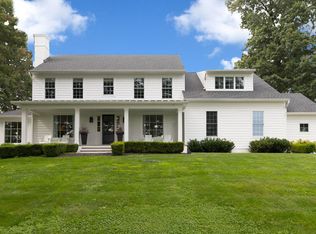Sold for $760,000
Zestimate®
$760,000
117 Graystone Farm Rd, White Hall, MD 21161
4beds
2,754sqft
Single Family Residence
Built in 1998
1.28 Acres Lot
$760,000 Zestimate®
$276/sqft
$3,691 Estimated rent
Home value
$760,000
$707,000 - $821,000
$3,691/mo
Zestimate® history
Loading...
Owner options
Explore your selling options
What's special
The Graystone Farms Community is coveted for a reason. A collection of curated homes set on spacious lots, this neighborhood embodies a strong sense of community while allowing each neighbor the space and privacy to cultivate the own personal oasis. This property is no exception. Situated on 1.28 acres and backing to 150 acres of preserve, you will feel a million miles away from your day to day responsibility while enjoying a 9 min drive to the high school or an 8 minute drive to 83. If the great outdoors means sipping wine on a deck to you, the back deck offers serene views of the spacious, gently sloped backyard. If the great outdoors means mountain biking, trail running or hiking you will love exploring the trails that lead directly from the property to Gunpowder Falls, the gnome house and the NCR trail. Zoned 7th district Elementary, Hereford Middle, Hereford High, enjoy a blue ribbon school district. Introducing this beautifully crafted Southern-style Colonial, perfectly situated in the coveted Graystone Farms Estates community within Baltimore County’s desirable Hereford Zone. You will enjoy quiet mornings on the inviting wrap-around covered porch or host gatherings in the classic, open floor plan. The home combines thoughtful updates with classic design. With 9-foot ceilings and abundant natural light, the main level offers a flexible layout featuring a dedicated office/den, an open kitchen with center island, and a spacious family room with vaulted ceilings and a wood-burning fireplace. Upstairs, you’ll find four well-proportioned bedrooms and two full bathrooms, including a generous primary suite with a walk-in closet equipped with built-ins all set on gorgeous hardwoods. The walkout lower level provides additional finished living space with endless possibilities—whether for a recreation room, home gym, or future in-law suite. Sellers only enjoyed this home for a short time due to a sudden career shift, but as they planned to make this their forever home they made updates the new seller with appreciate like a new roof (2018), HVAC system (2024), stainless steel GE Café appliances (2024), washer and dryer, fresh interior paint (2025), and a new generator hookup (2024). This property is move-in ready and well poised to be your launch pad for a life of peace, adventure and convenience. Welcome home!
Zillow last checked: 8 hours ago
Listing updated: December 12, 2025 at 06:08am
Listed by:
Kelly Schuit 301-758-6678,
Kelly and Co Realty, LLC
Bought with:
Katie Meyers, 5010911
Kelly and Co Realty, LLC
Source: Bright MLS,MLS#: MDBC2142456
Facts & features
Interior
Bedrooms & bathrooms
- Bedrooms: 4
- Bathrooms: 3
- Full bathrooms: 2
- 1/2 bathrooms: 1
- Main level bathrooms: 1
Basement
- Area: 1432
Heating
- Central, Electric
Cooling
- Central Air, Electric
Appliances
- Included: Electric Water Heater
Features
- Basement: Partially Finished,Walk-Out Access
- Number of fireplaces: 1
Interior area
- Total structure area: 4,186
- Total interior livable area: 2,754 sqft
- Finished area above ground: 2,754
- Finished area below ground: 0
Property
Parking
- Total spaces: 2
- Parking features: Garage Faces Side, Inside Entrance, Attached, Driveway
- Attached garage spaces: 2
- Has uncovered spaces: Yes
Accessibility
- Accessibility features: None
Features
- Levels: Three
- Stories: 3
- Pool features: None
Lot
- Size: 1.28 Acres
Details
- Additional structures: Above Grade, Below Grade
- Parcel number: 04072300002035
- Zoning: R
- Special conditions: Standard
Construction
Type & style
- Home type: SingleFamily
- Architectural style: Colonial
- Property subtype: Single Family Residence
Materials
- Other
- Foundation: Other
Condition
- New construction: No
- Year built: 1998
Utilities & green energy
- Sewer: On Site Septic
- Water: Well
Community & neighborhood
Location
- Region: White Hall
- Subdivision: Graystone Farms Estates
HOA & financial
HOA
- Has HOA: Yes
- HOA fee: $560 annually
Other
Other facts
- Listing agreement: Exclusive Right To Sell
- Ownership: Fee Simple
Price history
| Date | Event | Price |
|---|---|---|
| 12/12/2025 | Sold | $760,000+1.3%$276/sqft |
Source: | ||
| 10/21/2025 | Contingent | $750,000$272/sqft |
Source: | ||
| 10/8/2025 | Listed for sale | $750,000-6.1%$272/sqft |
Source: | ||
| 10/1/2025 | Listing removed | $799,000$290/sqft |
Source: | ||
| 9/18/2025 | Listed for sale | $799,000$290/sqft |
Source: | ||
Public tax history
| Year | Property taxes | Tax assessment |
|---|---|---|
| 2025 | $7,287 +8.7% | $596,300 +7.8% |
| 2024 | $6,704 +8.5% | $553,100 +8.5% |
| 2023 | $6,180 +9.3% | $509,900 +9.3% |
Find assessor info on the county website
Neighborhood: 21161
Nearby schools
GreatSchools rating
- 9/10Seventh District Elementary SchoolGrades: PK-5Distance: 3.1 mi
- 9/10Hereford Middle SchoolGrades: 6-8Distance: 4.5 mi
- 10/10Hereford High SchoolGrades: 9-12Distance: 2.9 mi
Schools provided by the listing agent
- District: Baltimore County Public Schools
Source: Bright MLS. This data may not be complete. We recommend contacting the local school district to confirm school assignments for this home.
Get a cash offer in 3 minutes
Find out how much your home could sell for in as little as 3 minutes with a no-obligation cash offer.
Estimated market value
$760,000

