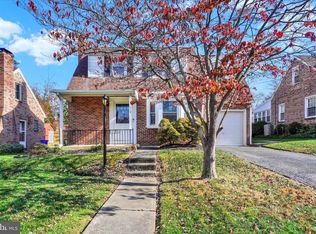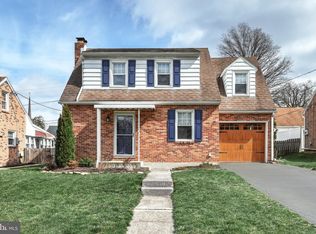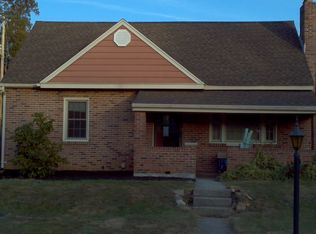Sold for $236,000
$236,000
117 Greystone Rd, York, PA 17402
2beds
2,170sqft
Single Family Residence
Built in 1945
6,438 Square Feet Lot
$272,100 Zestimate®
$109/sqft
$1,398 Estimated rent
Home value
$272,100
$258,000 - $286,000
$1,398/mo
Zestimate® history
Loading...
Owner options
Explore your selling options
What's special
Well maintained all brick cape cod with great curb appeal, on a story book street, in a great location in York Suburban School District * Pride of ownership is apparent * Front porch, perfect for relaxing on your rocking chairs * Level and fenced back yard with beautiful gardens, waterfall and patio * Spacious living room with beautiful wood floors * Bright and cheery kitchen with white cabinets, breakfast bar, pantry closet and large dining area * Four-season room allows you to enjoy the outside in every season from the inside through the wall of windows * 1st floor bedroom and full bath complete the first floor * The second floor includes a bedroom and an additional room perfect for a nursery, dressing room, office, exercise room, studio/craft room, possibly another bedroom, or whatever you need it to be * The basement is finished with a family room that includes a bar * The unfinished side is home to the laundry, mechanicals and storage * This home is in a fantastic location convenient to major highways and close to shopping, restaurants, schools and Rocky Ridge Park!
Zillow last checked: 8 hours ago
Listing updated: April 19, 2024 at 01:45pm
Listed by:
John Bowman 717-880-2121,
Berkshire Hathaway HomeServices Homesale Realty
Bought with:
Kyle Nornhold, RS348741
Keller Williams of Central PA
Source: Bright MLS,MLS#: PAYK2041432
Facts & features
Interior
Bedrooms & bathrooms
- Bedrooms: 2
- Bathrooms: 1
- Full bathrooms: 1
- Main level bathrooms: 1
- Main level bedrooms: 1
Basement
- Area: 590
Heating
- Forced Air, Oil
Cooling
- Central Air, Electric
Appliances
- Included: Microwave, Dryer, Oven/Range - Gas, Refrigerator, Washer, Water Heater, Gas Water Heater
- Laundry: In Basement
Features
- Entry Level Bedroom, Dining Area, Eat-in Kitchen, Pantry, Bathroom - Tub Shower, Bar
- Flooring: Wood
- Windows: Insulated Windows, Replacement, Vinyl Clad
- Basement: Improved,Partially Finished
- Has fireplace: No
Interior area
- Total structure area: 2,470
- Total interior livable area: 2,170 sqft
- Finished area above ground: 1,580
- Finished area below ground: 590
Property
Parking
- Total spaces: 2
- Parking features: Asphalt, Driveway, On Street
- Uncovered spaces: 2
Accessibility
- Accessibility features: None
Features
- Levels: One and One Half
- Stories: 1
- Patio & porch: Patio, Porch
- Exterior features: Awning(s), Water Falls
- Pool features: None
- Fencing: Full,Wood
Lot
- Size: 6,438 sqft
- Features: Level, Landscaped, Front Yard, Suburban
Details
- Additional structures: Above Grade, Below Grade
- Parcel number: 460001402120000000
- Zoning: RESIDENTIAL
- Special conditions: Standard
Construction
Type & style
- Home type: SingleFamily
- Architectural style: Cape Cod
- Property subtype: Single Family Residence
Materials
- Brick
- Foundation: Block
- Roof: Architectural Shingle,Rubber
Condition
- Excellent
- New construction: No
- Year built: 1945
Utilities & green energy
- Electric: 200+ Amp Service
- Sewer: Public Sewer
- Water: Public
Community & neighborhood
Security
- Security features: Security System
Location
- Region: York
- Subdivision: Yorkshire
- Municipality: SPRINGETTSBURY TWP
Other
Other facts
- Listing agreement: Exclusive Right To Sell
- Listing terms: Cash,Conventional,FHA,VA Loan,Bank Portfolio
- Ownership: Fee Simple
Price history
| Date | Event | Price |
|---|---|---|
| 6/23/2023 | Sold | $236,000+7.3%$109/sqft |
Source: | ||
| 5/16/2023 | Pending sale | $219,900$101/sqft |
Source: | ||
| 5/11/2023 | Listed for sale | $219,900$101/sqft |
Source: | ||
Public tax history
| Year | Property taxes | Tax assessment |
|---|---|---|
| 2025 | $4,276 -2.1% | $122,230 |
| 2024 | $4,369 +11% | $122,230 +6.5% |
| 2023 | $3,935 +9.7% | $114,760 |
Find assessor info on the county website
Neighborhood: East York
Nearby schools
GreatSchools rating
- NAYorkshire El SchoolGrades: K-2Distance: 0.3 mi
- 6/10York Suburban Middle SchoolGrades: 6-8Distance: 0.8 mi
- 8/10York Suburban Senior High SchoolGrades: 9-12Distance: 2.5 mi
Schools provided by the listing agent
- Elementary: East York
- Middle: York Suburban
- High: York Suburban
- District: York Suburban
Source: Bright MLS. This data may not be complete. We recommend contacting the local school district to confirm school assignments for this home.
Get pre-qualified for a loan
At Zillow Home Loans, we can pre-qualify you in as little as 5 minutes with no impact to your credit score.An equal housing lender. NMLS #10287.
Sell with ease on Zillow
Get a Zillow Showcase℠ listing at no additional cost and you could sell for —faster.
$272,100
2% more+$5,442
With Zillow Showcase(estimated)$277,542


