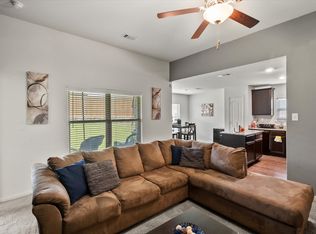Sold on 12/11/25
Price Unknown
117 Hamilton Way, Venus, TX 76084
4beds
1,661sqft
Single Family Residence
Built in 2019
5,837.04 Square Feet Lot
$245,800 Zestimate®
$--/sqft
$2,225 Estimated rent
Home value
$245,800
$234,000 - $258,000
$2,225/mo
Zestimate® history
Loading...
Owner options
Explore your selling options
What's special
***$1,000 Seller Concession for closing costs***
Well-cared-for 4-bedroom home (including one flex space perfect for an office, playroom, or guest room) featuring 2 full baths, a 2-car garage, and only 6 years old.
Enjoy neutral colors, a spacious kitchen with island, and large bathrooms. The primary suite boasts a HUGE walk-in closet, while the generous covered porch overlooks a HUGE backyard—ideal for entertaining or play.
Located in a area with fantastic community amenities including a pool, basketball court, multiple playgrounds, swings, splash pad and walking trails!
Zillow last checked: 8 hours ago
Listing updated: December 11, 2025 at 09:23am
Listed by:
Salvador Caballero 0286632 855-456-4945,
ListWithFreedom.com 855-456-4945
Bought with:
Jaylan Harper
CENTURY 21 Judge Fite Co.
Source: NTREIS,MLS#: 21035026
Facts & features
Interior
Bedrooms & bathrooms
- Bedrooms: 4
- Bathrooms: 2
- Full bathrooms: 2
Primary bedroom
- Level: First
- Dimensions: 14 x 12
Bedroom
- Level: First
- Dimensions: 10 x 10
Bedroom
- Level: First
- Dimensions: 10 x 9
Bedroom
- Level: First
- Dimensions: 10 x 11
Dining room
- Level: First
- Dimensions: 11 x 9
Kitchen
- Level: First
- Dimensions: 9 x 9
Living room
- Level: First
- Dimensions: 19 x 14
Utility room
- Level: First
- Dimensions: 6 x 6
Heating
- Central, Electric
Cooling
- Central Air
Appliances
- Included: Dishwasher, Disposal, Microwave, Refrigerator
Features
- Kitchen Island, Pantry, Vaulted Ceiling(s), Walk-In Closet(s)
- Flooring: Carpet, Vinyl
- Has basement: No
- Has fireplace: No
Interior area
- Total interior livable area: 1,661 sqft
Property
Parking
- Total spaces: 2
- Parking features: Garage Faces Front, Garage, Garage Door Opener
- Attached garage spaces: 2
Features
- Levels: One
- Stories: 1
- Patio & porch: Patio, Covered
- Pool features: None, Community
- Fencing: Wood
Lot
- Size: 5,837 sqft
- Features: Subdivision
Details
- Parcel number: 126441517130
Construction
Type & style
- Home type: SingleFamily
- Architectural style: Ranch,Detached
- Property subtype: Single Family Residence
Materials
- Foundation: Slab
- Roof: Composition
Condition
- Year built: 2019
Utilities & green energy
- Sewer: Public Sewer
- Water: Public
- Utilities for property: Cable Available, Electricity Available, Sewer Available, Water Available
Community & neighborhood
Community
- Community features: Other, Playground, Pool, Sidewalks
Location
- Region: Venus
- Subdivision: Patriot Estates
HOA & financial
HOA
- Has HOA: Yes
- HOA fee: $433 annually
- Services included: Association Management
- Association name: Legacy Southwest Property Management
- Association phone: 214-705-1615
Other
Other facts
- Listing terms: Cash,Conventional,FHA,USDA Loan
Price history
| Date | Event | Price |
|---|---|---|
| 12/11/2025 | Sold | -- |
Source: NTREIS #21035026 | ||
| 11/10/2025 | Pending sale | $249,900$150/sqft |
Source: NTREIS #21035026 | ||
| 10/20/2025 | Price change | $249,900-8.4%$150/sqft |
Source: NTREIS #21035026 | ||
| 10/1/2025 | Price change | $272,900-4.2%$164/sqft |
Source: NTREIS #21035026 | ||
| 9/9/2025 | Price change | $284,900-1.7%$172/sqft |
Source: NTREIS #21035026 | ||
Public tax history
| Year | Property taxes | Tax assessment |
|---|---|---|
| 2024 | $5,304 +10.9% | $273,365 +10% |
| 2023 | $4,781 -11.2% | $248,514 +10% |
| 2022 | $5,381 +3.3% | $225,922 +10% |
Find assessor info on the county website
Neighborhood: 76084
Nearby schools
GreatSchools rating
- NAVenus Primary SchoolGrades: PK-1Distance: 1.4 mi
- 4/10Venus High SchoolGrades: 8-12Distance: 1.5 mi
- 2/10Venus Elementary SchoolGrades: 2-5Distance: 1.7 mi
Schools provided by the listing agent
- Elementary: Venus
- Middle: Venus
- High: Venus
- District: Venus ISD
Source: NTREIS. This data may not be complete. We recommend contacting the local school district to confirm school assignments for this home.
Get a cash offer in 3 minutes
Find out how much your home could sell for in as little as 3 minutes with a no-obligation cash offer.
Estimated market value
$245,800
Get a cash offer in 3 minutes
Find out how much your home could sell for in as little as 3 minutes with a no-obligation cash offer.
Estimated market value
$245,800
