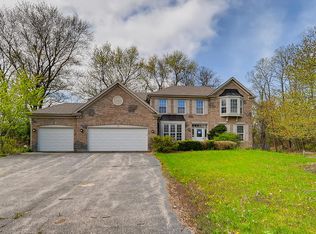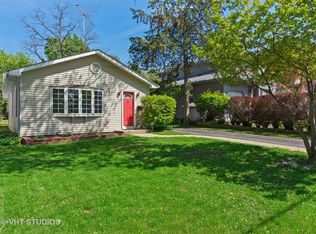Welcome Home! Conveniently located only a couple blocks from the Metra and beautiful Picnic Grove Park, this is one is a must see. From the moment you arrive, you'll be wowed by the charming curb appeal of this beautiful custom home. Imagine enjoying coffee on the large front porch, or playing in the 0.5 acre professionally landscaped yard with mature trees and perennial garden beds. Here you will find great space for entertaining and hosting holidays, including a large kitchen with vaulted ceiling, huge family room with beautiful custom stone fireplace and finished basement. You'll enjoy hardwood floors, fresh/neutral paint, newer windows and doors and lots of attention to detail. The master suite features a new, to die for master bath! You'll find even more space for the family in the full basement with built ins (owner previously worked from home and has it partially set up for an office). Exterior features include a gorgeous new patio - perfect for unwinding after a long day, a storage shed, as well as an oversized detached garage. If you've been searching for your new home and don't want "cookie cutter", this one has the charm and character you have been waiting for! This gorgeously updated and perfectly maintained home is ready for its new family. Close to everything, award winning schools and lots of recent updates/improvements, this one will not last long!
This property is off market, which means it's not currently listed for sale or rent on Zillow. This may be different from what's available on other websites or public sources.

