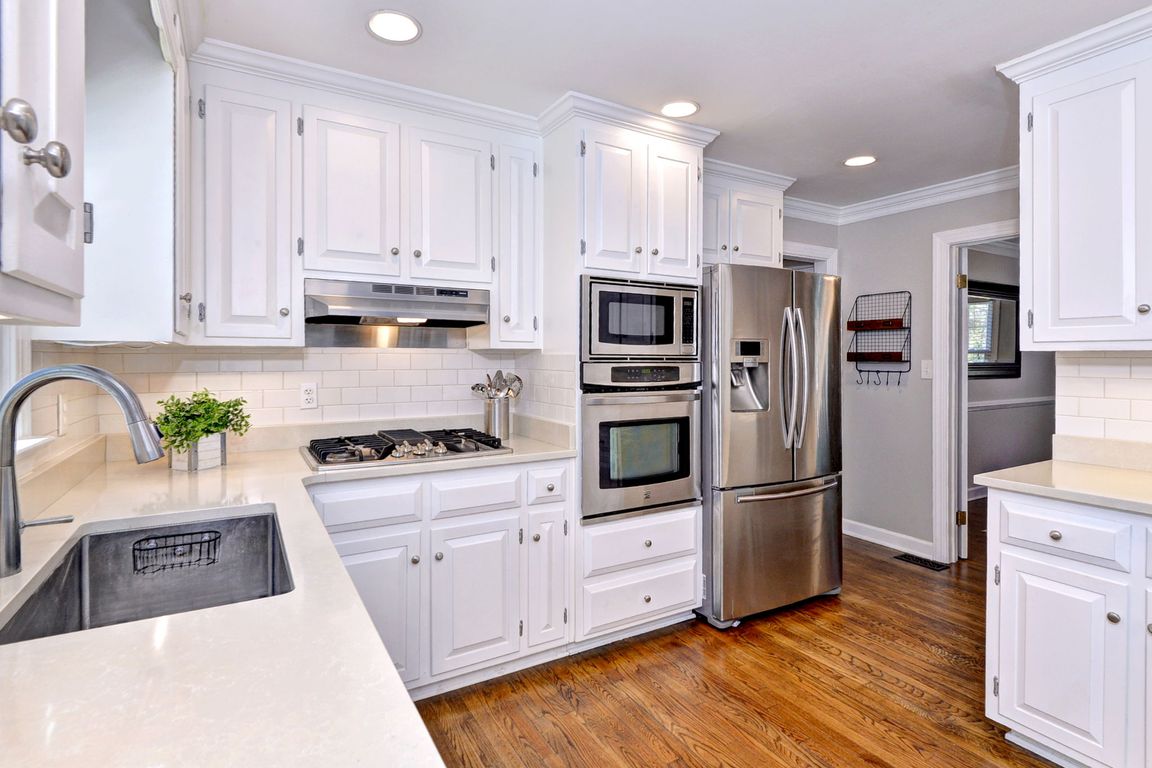
For salePrice cut: $10K (6/19)
$699,000
4beds
2,724sqft
117 Henry Tyler Dr, Williamsburg, VA 23188
4beds
2,724sqft
Single family residence
Built in 1987
0.37 Acres
2 Attached garage spaces
$257 price/sqft
$195 monthly HOA fee
What's special
Office spaceBrick gas fireplaceLuxury quartz countertopsLovely back porchSizable closetMassive primary suiteDual vanities
Impeccably maintained, classic colonial nestled in the heart of Ford’s Colony, Williamsburg’s premier award-winning gated & golf community! A fantastic floorplan with an updated kitchen featuring luxury quartz countertops & stainless steel appliances. The sizable formal dining rm greets you to the right of the main entrance with amazing office space ...
- 92 days
- on Zillow |
- 711 |
- 33 |
Source: REIN Inc.,MLS#: 10584150
Travel times
Kitchen
Breakfast Nook
Family Room
Primary Bedroom
Bonus Room
Zillow last checked: 7 hours ago
Listing updated: August 18, 2025 at 01:51am
Listed by:
Olyvia Salyer,
BHHS RW Towne Realty
Source: REIN Inc.,MLS#: 10584150
Facts & features
Interior
Bedrooms & bathrooms
- Bedrooms: 4
- Bathrooms: 3
- Full bathrooms: 2
- 1/2 bathrooms: 1
Rooms
- Room types: Attic, Breakfast Area, Fin. Rm Over Gar, PBR with Bath
Primary bedroom
- Level: Second
Bedroom
- Level: Second
Dining room
- Level: First
Great room
- Level: First
Kitchen
- Level: First
Living room
- Level: First
Utility room
- Level: Second
Heating
- Forced Air, Heat Pump, Zoned
Cooling
- Central Air, Heat Pump, Zoned
Appliances
- Included: Dishwasher, Disposal, Dryer, Microwave, Gas Range, Refrigerator, Washer, Gas Water Heater
- Laundry: Dryer Hookup, Washer Hookup
Features
- Primary Sink-Double, Walk-In Closet(s), Ceiling Fan(s), Central Vacuum, Entrance Foyer, Pantry
- Flooring: Ceramic Tile, Vinyl, Wood
- Windows: Skylight(s), Window Treatments
- Basement: Crawl Space
- Attic: Walk-In
- Number of fireplaces: 1
- Fireplace features: Fireplace Gas-natural
Interior area
- Total interior livable area: 2,724 sqft
Property
Parking
- Total spaces: 2
- Parking features: Garage Att 2 Car, 4 Space, Driveway, Garage Door Opener
- Attached garage spaces: 2
- Has uncovered spaces: Yes
Features
- Stories: 2
- Patio & porch: Deck
- Pool features: None, Association
- Fencing: None
- Has view: Yes
- View description: Trees/Woods
- Waterfront features: Not Waterfront
Lot
- Size: 0.37 Acres
- Features: Corner, Wooded
Details
- Parcel number: 31402H0005
- Zoning: R4
- Other equipment: Attic Fan
Construction
Type & style
- Home type: SingleFamily
- Architectural style: Colonial
- Property subtype: Single Family Residence
Materials
- Clapboard
- Roof: Asphalt Shingle
Condition
- New construction: No
- Year built: 1987
Utilities & green energy
- Sewer: City/County
- Water: City/County
- Utilities for property: Cable Hookup
Community & HOA
Community
- Subdivision: Fords Colony
HOA
- Has HOA: Yes
- Amenities included: Clubhouse, Fitness Center, Gated, Golf Course, Playground, RV/Boat Storage, Security, Tennis Court(s)
- HOA fee: $195 monthly
Location
- Region: Williamsburg
Financial & listing details
- Price per square foot: $257/sqft
- Tax assessed value: $567,700
- Annual tax amount: $4,428
- Date on market: 5/19/2025