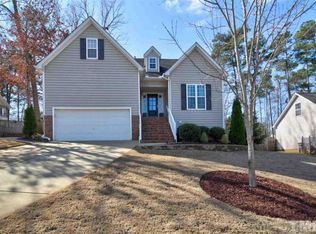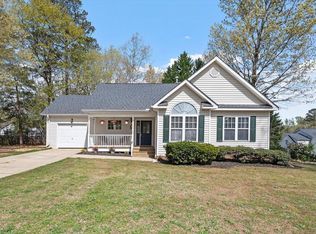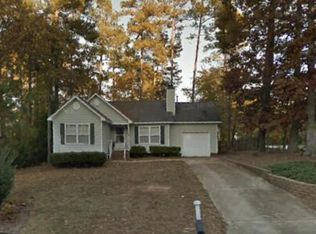Immaculately maintained Ranch in Somerset Farm Subdivision, a pool community. Home boasts vaulted ceilings, hardwood floors throughout living, dining and kitchen areas and updated paint. Completely remodeled kitchen with quartz counter tops, custom tile back splash white shaker style cabinets, soft close drawers and top of the line stainless steel appliances. Nestled on a wooded .26 acre lot with covered porch and custom stamped concrete patio and walkway, you'll never want to leave. Minutes to amenities!
This property is off market, which means it's not currently listed for sale or rent on Zillow. This may be different from what's available on other websites or public sources.


