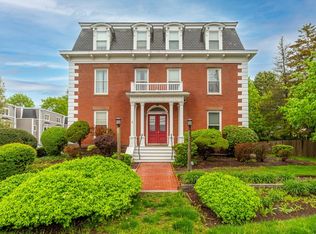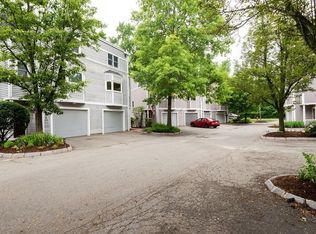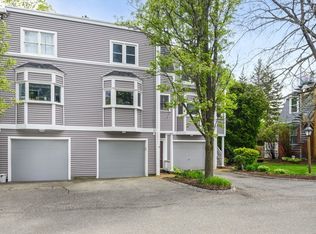Sold for $490,000 on 12/10/24
$490,000
117 High St APT 12B, Ipswich, MA 01938
2beds
1,177sqft
Condominium, Townhouse
Built in 1990
-- sqft lot
$506,300 Zestimate®
$416/sqft
$2,541 Estimated rent
Home value
$506,300
$481,000 - $537,000
$2,541/mo
Zestimate® history
Loading...
Owner options
Explore your selling options
What's special
Contemporary move-in condition Brown's Manor townhome. Freshly painted throughout featuring hardwood floors, wood burning fireplaced vaulted living room, ceiling fan & plantation shutters. Formal dining room overlooks living room, glass door opening to private fenced backyard crushed stone patio. Cooks will love this sunny kitchen w/ an abundance of counter space, cabinets & an expansive bay window. Bedrooms w/ walk in closets. 2nd floor laundry. 1 car garage, new garage door motor & keypad. Ample storage in unfinished basement. Located less than a mile from downtown Ipswich; easy access to fine dining, shopping & commuter rail (55-min MBTA commute to Boston’s North Station), across from High/Middle Schools. Close to Crane Beach, Castle; outdoor activities like boating, kayaking, hiking & biking. Pet friendly & available annual Resident Crane Beach parking sticker! Ready for your personalized cosmetic touches. $10K Seller credit towards upgrades! Offers due Tue 11/5 at 2pm.
Zillow last checked: 8 hours ago
Listing updated: December 10, 2024 at 08:14am
Listed by:
Diane Beekler 978-457-4150,
RE/MAX Bentley's 978-572-1200
Bought with:
Julie Andrews
Keller Williams Realty Evolution
Source: MLS PIN,MLS#: 73302654
Facts & features
Interior
Bedrooms & bathrooms
- Bedrooms: 2
- Bathrooms: 2
- Full bathrooms: 1
- 1/2 bathrooms: 1
- Main level bathrooms: 1
Primary bedroom
- Features: Ceiling Fan(s), Walk-In Closet(s), Flooring - Wall to Wall Carpet
- Level: Second
- Area: 272
- Dimensions: 17 x 16
Bedroom 2
- Features: Walk-In Closet(s), Flooring - Wall to Wall Carpet
- Level: Second
- Area: 130
- Dimensions: 13 x 10
Bathroom 1
- Features: Bathroom - Half, Flooring - Hardwood, Lighting - Overhead
- Level: Main,First
- Area: 21
- Dimensions: 7 x 3
Bathroom 2
- Features: Bathroom - Full, Bathroom - With Tub & Shower, Flooring - Laminate, Wainscoting, Lighting - Sconce, Lighting - Overhead
- Level: Second
- Area: 50
- Dimensions: 10 x 5
Dining room
- Features: Ceiling Fan(s), Flooring - Hardwood, Open Floorplan, Lighting - Overhead
- Level: Main,First
- Area: 143
- Dimensions: 13 x 11
Kitchen
- Features: Bathroom - Half, Closet, Flooring - Hardwood, Window(s) - Bay/Bow/Box, Pantry, Recessed Lighting, Lighting - Overhead
- Level: Main,First
- Area: 117
- Dimensions: 13 x 9
Living room
- Features: Ceiling Fan(s), Vaulted Ceiling(s), Flooring - Hardwood, Window(s) - Picture, Cable Hookup, Exterior Access, Open Floorplan
- Level: Main,First
- Area: 204
- Dimensions: 17 x 12
Heating
- Baseboard, Natural Gas
Cooling
- Window Unit(s)
Appliances
- Laundry: Laundry Closet, Lighting - Overhead, Second Floor, In Building, Electric Dryer Hookup
Features
- Flooring: Wood, Carpet
- Doors: Storm Door(s)
- Windows: Insulated Windows
- Has basement: Yes
- Number of fireplaces: 1
- Fireplace features: Living Room
- Common walls with other units/homes: 2+ Common Walls
Interior area
- Total structure area: 1,177
- Total interior livable area: 1,177 sqft
Property
Parking
- Total spaces: 2
- Parking features: Under, Garage Door Opener, Storage, Deeded, Garage Faces Side, Off Street, Guest, Paved, Exclusive Parking
- Attached garage spaces: 1
- Uncovered spaces: 1
Features
- Entry location: Unit Placement(Street)
- Patio & porch: Deck - Composite, Patio - Enclosed
- Exterior features: Deck - Composite, Patio - Enclosed, Fenced Yard
- Fencing: Fenced
- Waterfront features: Ocean, 1 to 2 Mile To Beach, Beach Ownership(Public)
Details
- Parcel number: M:30B B:0018 L:012B,3995413
- Zoning: 1R
Construction
Type & style
- Home type: Townhouse
- Property subtype: Condominium, Townhouse
Materials
- Frame
- Roof: Shingle
Condition
- Year built: 1990
Utilities & green energy
- Electric: Circuit Breakers
- Sewer: Public Sewer
- Water: Public
- Utilities for property: for Gas Range, for Gas Oven, for Electric Dryer
Community & neighborhood
Community
- Community features: Public Transportation, Shopping, Pool, Tennis Court(s), Park, Walk/Jog Trails, Stable(s), Medical Facility, Bike Path, Conservation Area, House of Worship, Marina, Public School, T-Station, Other
Location
- Region: Ipswich
HOA & financial
HOA
- HOA fee: $375 monthly
- Services included: Insurance, Maintenance Structure, Maintenance Grounds, Snow Removal, Reserve Funds
Other
Other facts
- Listing terms: Contract
Price history
| Date | Event | Price |
|---|---|---|
| 12/10/2024 | Sold | $490,000+2.1%$416/sqft |
Source: MLS PIN #73302654 | ||
| 11/6/2024 | Contingent | $479,900$408/sqft |
Source: MLS PIN #73302654 | ||
| 11/2/2024 | Price change | $479,900-4%$408/sqft |
Source: MLS PIN #73302654 | ||
| 10/16/2024 | Listed for sale | $499,900+108.3%$425/sqft |
Source: MLS PIN #73302654 | ||
| 5/15/2009 | Sold | $240,000$204/sqft |
Source: Public Record | ||
Public tax history
| Year | Property taxes | Tax assessment |
|---|---|---|
| 2025 | $4,790 +19.5% | $429,600 +21.9% |
| 2024 | $4,009 -5.7% | $352,300 +1.4% |
| 2023 | $4,251 | $347,600 |
Find assessor info on the county website
Neighborhood: 01938
Nearby schools
GreatSchools rating
- 7/10Winthrop SchoolGrades: PK-5Distance: 0.6 mi
- 8/10Ipswich Middle SchoolGrades: 6-8Distance: 0.2 mi
- 8/10Ipswich High SchoolGrades: 9-12Distance: 0.1 mi
Schools provided by the listing agent
- Elementary: Doyon/Winthrop
- Middle: Ipswich Middle
- High: Ipswich High
Source: MLS PIN. This data may not be complete. We recommend contacting the local school district to confirm school assignments for this home.

Get pre-qualified for a loan
At Zillow Home Loans, we can pre-qualify you in as little as 5 minutes with no impact to your credit score.An equal housing lender. NMLS #10287.
Sell for more on Zillow
Get a free Zillow Showcase℠ listing and you could sell for .
$506,300
2% more+ $10,126
With Zillow Showcase(estimated)
$516,426

