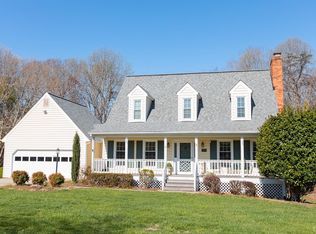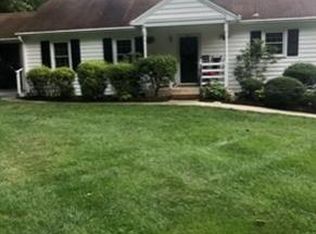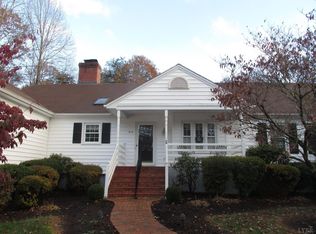Sold for $425,000
$425,000
117 Hunters Creek Rd, Forest, VA 24551
5beds
2,948sqft
Single Family Residence
Built in 1989
0.64 Acres Lot
$431,300 Zestimate®
$144/sqft
$2,918 Estimated rent
Home value
$431,300
$362,000 - $518,000
$2,918/mo
Zestimate® history
Loading...
Owner options
Explore your selling options
What's special
Welcome to 117 Hunters Creek! This 5BR/4BA beauty sits on a private lot in one of Forest's most convenient locations! Great curb appeal w/ mature landscaping, this property offers both serenity & accessibility. Sit awhile & enjoy the view from the rocking chair front porch before stepping into the welcoming foyer that leads to a spacious main level, including a large living Rm or office, a cozy family room w/FP, kitchen w/breakfast nook & pantry, formal dining room, main lvl laundry & a convenient half bath. Relax on the screened-in porch overlooking the peaceful backyard! Upstairs, there's 4 large BRs, including a primary BR w/ en suite. 3 additional bedrooms share a full bath, offering plenty of space for family & guests. The finished basement features a full apartment w/its own private driveway & entrance, perfect for adult children, in-laws, or rental income. The unfinished space includes a workshop area. There's lots of storage & a 2-car garage! Come see this great house today!
Zillow last checked: 8 hours ago
Listing updated: July 13, 2025 at 07:57am
Listed by:
Karen Denise Brooks 434-710-0327 karen@karenbrookshomes.com,
Elite Realty,
Liz C. Dawson 434-660-1309,
Elite Realty
Bought with:
Lynita F. Tuck, 0225130698
Century 21 ALL-SERVICE
Source: LMLS,MLS#: 359548 Originating MLS: Lynchburg Board of Realtors
Originating MLS: Lynchburg Board of Realtors
Facts & features
Interior
Bedrooms & bathrooms
- Bedrooms: 5
- Bathrooms: 4
- Full bathrooms: 3
- 1/2 bathrooms: 1
Primary bedroom
- Level: Second
- Area: 173.55
- Dimensions: 14.11 x 12.3
Bedroom
- Dimensions: 0 x 0
Bedroom 2
- Level: Second
- Area: 227.31
- Dimensions: 16.11 x 14.11
Bedroom 3
- Level: Second
- Area: 149.99
- Dimensions: 13.5 x 11.11
Bedroom 4
- Level: Second
- Area: 162.21
- Dimensions: 14.6 x 11.11
Bedroom 5
- Level: Below Grade
- Area: 138.99
- Dimensions: 12.3 x 11.3
Dining room
- Level: First
- Area: 139.08
- Dimensions: 12.2 x 11.4
Family room
- Level: First
- Area: 193.11
- Dimensions: 12.3 x 15.7
Great room
- Area: 0
- Dimensions: 0 x 0
Kitchen
- Level: First
- Area: 186.45
- Dimensions: 16.5 x 11.3
Living room
- Level: First
- Area: 298.3
- Dimensions: 19 x 15.7
Office
- Area: 0
- Dimensions: 0 x 0
Heating
- Heat Pump
Cooling
- Heat Pump, Two-Zone
Appliances
- Included: Cooktop, Dishwasher, Dryer, Electric Range, Refrigerator, Self Cleaning Oven, Washer, Electric Water Heater
- Laundry: Laundry Closet, Main Level
Features
- Ceiling Fan(s), Drywall, High Speed Internet, Main Level Den, Primary Bed w/Bath, Pantry, Separate Dining Room, Walk-In Closet(s)
- Flooring: Carpet, Parquet, Vinyl
- Windows: Skylight(s)
- Basement: Apartment,Exterior Entry,Finished,Full,Heated,Interior Entry,Walk-Out Access,Workshop
- Attic: Access,Floored,Pull Down Stairs,Storage Only
- Number of fireplaces: 1
- Fireplace features: 1 Fireplace, Den, Gas Log
Interior area
- Total structure area: 2,948
- Total interior livable area: 2,948 sqft
- Finished area above ground: 2,402
- Finished area below ground: 546
Property
Parking
- Parking features: Off Street
- Has garage: Yes
Features
- Levels: Two
- Stories: 2
- Patio & porch: Front Porch, Screened Porch
- Exterior features: Garden
Lot
- Size: 0.64 Acres
- Features: Landscaped
Details
- Parcel number: 101C169
Construction
Type & style
- Home type: SingleFamily
- Architectural style: Two Story
- Property subtype: Single Family Residence
Materials
- Brick, Vinyl Siding
- Roof: Shingle
Condition
- Year built: 1989
Utilities & green energy
- Electric: AEP/Appalachian Powr
- Sewer: Septic Tank
- Water: County
Community & neighborhood
Location
- Region: Forest
Price history
| Date | Event | Price |
|---|---|---|
| 7/11/2025 | Sold | $425,000-0.9%$144/sqft |
Source: | ||
| 6/7/2025 | Pending sale | $429,000$146/sqft |
Source: | ||
| 6/5/2025 | Listed for sale | $429,000+9%$146/sqft |
Source: | ||
| 11/29/2017 | Sold | $393,400$133/sqft |
Source: Agent Provided Report a problem | ||
Public tax history
| Year | Property taxes | Tax assessment |
|---|---|---|
| 2025 | -- | $364,000 |
| 2024 | $1,492 | $364,000 |
| 2023 | $1,492 +11.8% | $364,000 +36.3% |
Find assessor info on the county website
Neighborhood: 24551
Nearby schools
GreatSchools rating
- 6/10Boonsboro Elementary SchoolGrades: PK-5Distance: 4.6 mi
- 8/10Forest Middle SchoolGrades: 6-8Distance: 3.6 mi
- 5/10Jefferson Forest High SchoolGrades: 9-12Distance: 3.2 mi

Get pre-qualified for a loan
At Zillow Home Loans, we can pre-qualify you in as little as 5 minutes with no impact to your credit score.An equal housing lender. NMLS #10287.


