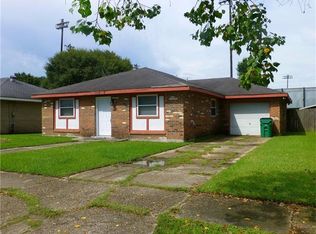Closed
Price Unknown
117 Jasmine Ln, Westwego, LA 70094
3beds
1,049sqft
Single Family Residence
Built in 1979
5,600 Square Feet Lot
$171,400 Zestimate®
$--/sqft
$1,667 Estimated rent
Maximize your home sale
Get more eyes on your listing so you can sell faster and for more.
Home value
$171,400
$153,000 - $192,000
$1,667/mo
Zestimate® history
Loading...
Owner options
Explore your selling options
What's special
Welcome to 117 Jasmine Lane, a hidden gem in the heart of Waggaman! This charming 3-bedroom, 2-bathroom home offers a bright, open layout with endless possibilities. Large windows flood the space with natural light, enhancing the inviting atmosphere, while the durable ceramic tile flooring ensures easy maintenance. The kitchen, a true centerpiece, features sleek stainless steel appliances, ample cabinetry, and a seamless flow into the living area—great for entertaining. Whether you're enjoying a quiet morning coffee or hosting friends, this space is designed for both comfort and convenience.
Each bedroom offers a blend of style and functionality, with dark, elegant flooring contrasting against freshly painted walls. The primary suite provides a private retreat with an en-suite bathroom, while the additional bedrooms are great for family, guests, or a home office. A dedicated laundry room with built-in shelving adds extra storage and efficiency. The thoughtfully designed layout maximizes space while maintaining a cozy feel, making it an excellent choice for first-time buyers or growing families.
Step outside to an expansive, fenced-in backyard with a covered patio and a storage shed, offering endless possibilities for outdoor enjoyment. Whether you envision a lush garden, a play area, or a peaceful retreat, this space is ready for your personal touch. Conveniently located nearby schools, parks, and local amenities, 117 Jasmine Lane is a fantastic opportunity—schedule your tour today!
Zillow last checked: 8 hours ago
Listing updated: May 16, 2025 at 09:46am
Listed by:
Marybeth Bernich 504-258-1740,
KELLER WILLIAMS REALTY 455-0100
Bought with:
Theresa Johns, 000032413
Gulf South International, REALTORS, LLC
Source: GSREIN,MLS#: 2488383
Facts & features
Interior
Bedrooms & bathrooms
- Bedrooms: 3
- Bathrooms: 2
- Full bathrooms: 2
Primary bedroom
- Description: Flooring: Plank,Simulated Wood
- Level: Lower
- Dimensions: 12x10
Bedroom
- Description: Flooring: Plank,Simulated Wood
- Level: Lower
- Dimensions: 12x10
Bedroom
- Description: Flooring: Plank,Simulated Wood
- Level: Lower
- Dimensions: 12x10
Primary bathroom
- Description: Flooring: Tile
- Level: Lower
- Dimensions: 8x10
Bathroom
- Description: Flooring: Tile
- Level: Lower
- Dimensions: 8x10
Dining room
- Description: Flooring: Tile
- Level: Lower
- Dimensions: 14.5x10.5
Garage
- Description: Flooring: Tile
- Level: Lower
- Dimensions: 31x10.5
Kitchen
- Description: Flooring: Tile
- Level: Lower
- Dimensions: 11x20
Living room
- Description: Flooring: Tile
- Level: Lower
- Dimensions: 20x14.5
Heating
- Central
Cooling
- Central Air, 1 Unit
Appliances
- Included: Dryer, Oven, Range, Refrigerator, Washer
- Laundry: Washer Hookup, Dryer Hookup
Features
- Ceiling Fan(s), Carbon Monoxide Detector, Pantry
- Has fireplace: No
- Fireplace features: None
Interior area
- Total structure area: 1,427
- Total interior livable area: 1,049 sqft
Property
Parking
- Parking features: Attached, Garage, One Space
- Has garage: Yes
Features
- Levels: One
- Stories: 1
- Patio & porch: Covered
- Pool features: None
Lot
- Size: 5,600 sqft
- Dimensions: 56 x 100
- Features: City Lot, Rectangular Lot
Details
- Additional structures: Shed(s)
- Parcel number: 0500001110
- Special conditions: None
Construction
Type & style
- Home type: SingleFamily
- Architectural style: Ranch
- Property subtype: Single Family Residence
Materials
- Brick
- Foundation: Slab
- Roof: Asphalt
Condition
- Very Good Condition
- Year built: 1979
Utilities & green energy
- Sewer: Public Sewer
- Water: Public
Community & neighborhood
Security
- Security features: Smoke Detector(s)
Location
- Region: Westwego
Price history
| Date | Event | Price |
|---|---|---|
| 4/4/2025 | Sold | -- |
Source: | ||
| 3/7/2025 | Contingent | $167,000$159/sqft |
Source: | ||
| 2/26/2025 | Listed for sale | $167,000$159/sqft |
Source: | ||
| 2/10/2015 | Sold | -- |
Source: Public Record | ||
Public tax history
| Year | Property taxes | Tax assessment |
|---|---|---|
| 2024 | $124 +56.3% | $8,450 +4.6% |
| 2023 | $80 +2.5% | $8,080 |
| 2022 | $78 +5.8% | $8,080 |
Find assessor info on the county website
Neighborhood: 70094
Nearby schools
GreatSchools rating
- 2/10Lucille Cherbonnier Elementary SchoolGrades: PK-8Distance: 0.1 mi
- 3/10L.W. Higgins High SchoolGrades: 9-12Distance: 7.9 mi
