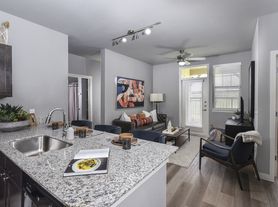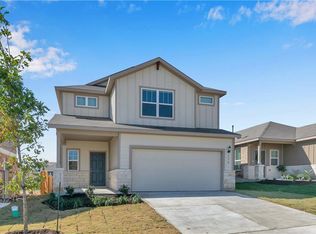Beautifully maintained home with primary bedroom on the first floor, plus 3 bedrooms & game room upstairs. Features 2 large living areas, office space, and open layout. Community offers a pool & playground. Conveniently located near shopping, dining, hospital, and downtown Kyle. Lease Terms: Tenant pays all utilities, maintains lawn, renter's insurance required. No smoking. No Pets! The landlord agrees to provide a monthly rent credit of $200 through the end of February 2026, contingent upon the tenant signing a lease through March 2027.
House for rent
$2,050/mo
117 Kemah Dr, Kyle, TX 78640
4beds
2,551sqft
Price may not include required fees and charges.
Singlefamily
Available now
No pets
Central air
In unit laundry
4 Attached garage spaces parking
Electric, central
What's special
Office spaceOpen layout
- 32 days |
- -- |
- -- |
Travel times
Looking to buy when your lease ends?
Consider a first-time homebuyer savings account designed to grow your down payment with up to a 6% match & a competitive APY.
Facts & features
Interior
Bedrooms & bathrooms
- Bedrooms: 4
- Bathrooms: 3
- Full bathrooms: 2
- 1/2 bathrooms: 1
Heating
- Electric, Central
Cooling
- Central Air
Appliances
- Included: Dishwasher, Disposal, Dryer, Microwave, Oven, Refrigerator, Stove, Washer
- Laundry: In Unit, Laundry Room, Main Level
Features
- Breakfast Bar, High Ceilings, Interior Steps, Walk-In Closet(s)
- Flooring: Carpet, Laminate, Tile
Interior area
- Total interior livable area: 2,551 sqft
Property
Parking
- Total spaces: 4
- Parking features: Attached, Covered
- Has attached garage: Yes
- Details: Contact manager
Features
- Stories: 2
- Exterior features: Contact manager
- Has view: Yes
- View description: Contact manager
Details
- Parcel number: 114558000Y003002
Construction
Type & style
- Home type: SingleFamily
- Property subtype: SingleFamily
Materials
- Roof: Composition
Condition
- Year built: 2015
Community & HOA
Community
- Features: Playground
Location
- Region: Kyle
Financial & listing details
- Lease term: 12 Months
Price history
| Date | Event | Price |
|---|---|---|
| 11/4/2025 | Price change | $2,050-4.7%$1/sqft |
Source: Unlock MLS #5123401 | ||
| 10/27/2025 | Price change | $2,150-2.3%$1/sqft |
Source: Unlock MLS #5123401 | ||
| 10/9/2025 | Listed for rent | $2,200-4.3%$1/sqft |
Source: Unlock MLS #5123401 | ||
| 10/3/2025 | Listing removed | $379,900$149/sqft |
Source: | ||
| 8/14/2025 | Price change | $379,900-5%$149/sqft |
Source: | ||

