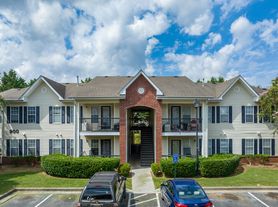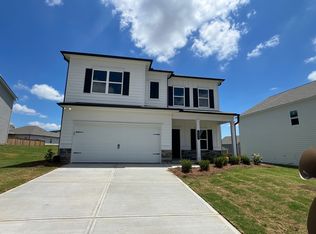Discover a brand-new, never-lived-in home in the Carter Grove community, located just steps from Cartersville Primary School and the picturesque Woodland Hills Golf Course. Lawn care, brand new washer/dryer & smart home integration included! This energy-efficient floor plan offers a modern open-concept design, 5 generously sized rooms, three full bathrooms and expansive common areas. Washer, dryer, and refrigerator will be installed before move-in! The main level features a versatile bedroom and full bathroom, perfect for guests or a home office. Enter the kitchen to find sleek white cabinetry, granite countertops, and a spacious island flowing into the inviting family room, accented by a gas fireplace. Upstairs, a generous loft awaits, ideal for entertainment, alongside three more bedrooms in addition to the lavish, oversized primary suite, complete with a huge sitting room. The primary bathroom impresses with double granite vanities, a large tub with separate shower, and two large walk-in closets. Cartersville is a vibrant community that thrives with nearby parks and recreation, with the esteemed Woodland Hills Golf Club, an 18-hole course with affordable memberships, just moments away. Enjoy Carter Grove's top-tier amenities, including a clubhouse, two tennis courts, six pickleball courts, dog park and a picnic area, with exciting new additions planned. The newly landscaped, level backyard is perfect for relaxation, and Cartersville Primary School's proximity ensures a safe, walkable route for kids. Sports lovers are minutes from LakePoint Sports, a 1,300-acre hub with a 170,000-square-foot Champions Center, Major League-sized baseball fields, multi-use fields, a beach volleyball pavilion, and a wakeboarding park. A must-see, move-in-ready masterpiece!
Listings identified with the FMLS IDX logo come from FMLS and are held by brokerage firms other than the owner of this website. The listing brokerage is identified in any listing details. Information is deemed reliable but is not guaranteed. 2025 First Multiple Listing Service, Inc.
House for rent
$3,300/mo
117 Landsdowne Way SE, Cartersville, GA 30120
5beds
3,209sqft
Price may not include required fees and charges.
Singlefamily
Available now
-- Pets
Central air, zoned
In hall laundry
Attached garage parking
Natural gas, fireplace
What's special
Gas fireplaceExpansive common areasSpacious islandGenerous loftNewly landscaped level backyardModern open-concept designTwo large walk-in closets
- 17 days
- on Zillow |
- -- |
- -- |
Travel times
Facts & features
Interior
Bedrooms & bathrooms
- Bedrooms: 5
- Bathrooms: 3
- Full bathrooms: 3
Heating
- Natural Gas, Fireplace
Cooling
- Central Air, Zoned
Appliances
- Included: Dishwasher, Disposal, Dryer, Microwave, Range, Refrigerator, Washer
- Laundry: In Hall, In Unit, Laundry Room, Upper Level
Features
- Double Vanity, Entrance Foyer, High Ceilings 9 ft Main, High Ceilings 9 ft Upper, High Speed Internet, His and Hers Closets, Low Flow Plumbing Fixtures, Smart Home, Walk-In Closet(s)
- Flooring: Carpet
- Has fireplace: Yes
Interior area
- Total interior livable area: 3,209 sqft
Property
Parking
- Parking features: Attached, Driveway, Garage, Covered
- Has attached garage: Yes
- Details: Contact manager
Features
- Stories: 2
- Exterior features: Contact manager
- Has spa: Yes
- Spa features: Hottub Spa
Construction
Type & style
- Home type: SingleFamily
- Property subtype: SingleFamily
Materials
- Roof: Composition
Condition
- Year built: 2025
Community & HOA
Community
- Features: Clubhouse, Playground, Tennis Court(s)
HOA
- Amenities included: Tennis Court(s)
Location
- Region: Cartersville
Financial & listing details
- Lease term: 12 Months
Price history
| Date | Event | Price |
|---|---|---|
| 9/18/2025 | Listed for rent | $3,300$1/sqft |
Source: FMLS GA #7650983 | ||

