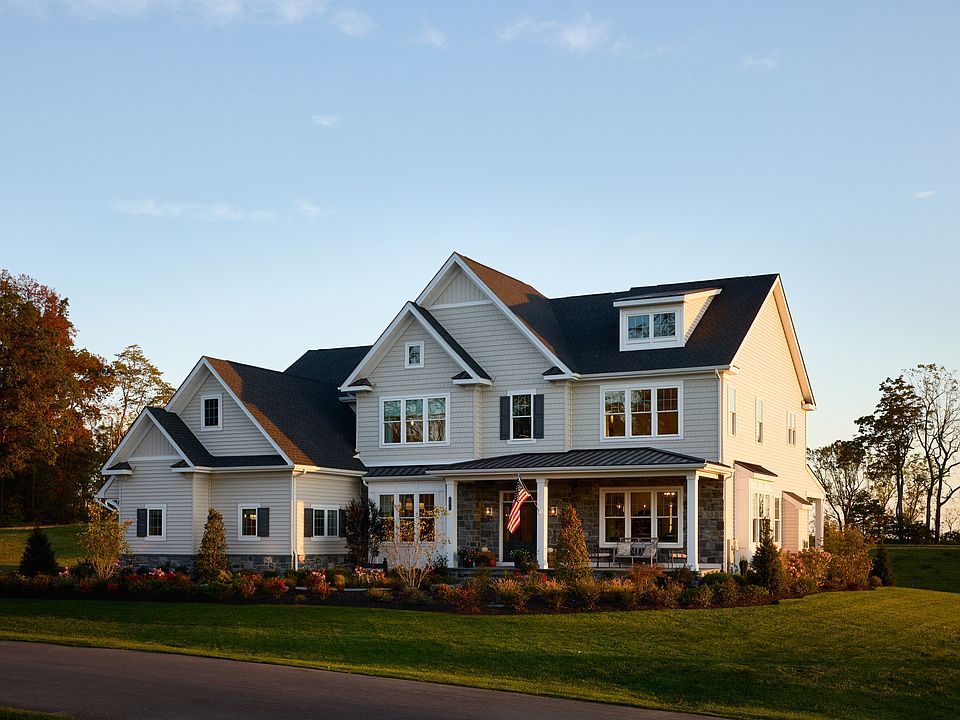Limited Pre-Construction Pricing! Build your very own semi-custom 5 bedroom home with Foxlane Homes in Glenmoore. Our Harrison floorplan features 5 bedrooms, 3.5 baths, 4,085 square feet, and 3-car side load garage with the ability to make customizations. Take advantage of limited time pre-construction pricing and work with our award-winning team to pick options to make this home truly yours from a finished basement, bluestone porch, cabinets, countertops, flooring, and plenty of more beautiful features. Photos are for representative purposes only and pricing is subject to change. See Sales Representative for more information. Introducing The Estates at Stonecliff, a serene neighborhood of 36 luxury homes set amongst the rolling hills of Wallace Township. These new homes in Downingtown School District will be set upon spacious estate homesites and feature 4-6 bedrooms, 3.5-6 bathrooms and 3-car side entry garages. Foxlane Homes unmatched customization opportunities allow you to create a space that is uniquely yours, perfectly designed to suit your family’s needs and lifestyle. Enjoy the peaceful surroundings of the Chester County countryside in a new home with close proximity to the many amenities of Downingtown, Chester Springs and Exton, and easy access to Route 100 and the Pennsylvania Turnpike.
New construction
Special offer
$1,199,990
117 Lexington Mnr, Glenmoore, PA 19343
5beds
5,182sqft
Single Family Residence
Built in ----
0.45 Acres Lot
$1,187,200 Zestimate®
$232/sqft
$240/mo HOA
- 147 days |
- 208 |
- 8 |
Zillow last checked: 11 hours ago
Listing updated: November 21, 2025 at 01:16pm
Listed by:
Jodi Press 215-534-2039,
Foxlane Homes
Co-Listing Agent: Nicolette Brown 609-351-7678,
Foxlane Homes
Source: Bright MLS,MLS#: PACT2102970
Travel times
Schedule tour
Select your preferred tour type — either in-person or real-time video tour — then discuss available options with the builder representative you're connected with.
Facts & features
Interior
Bedrooms & bathrooms
- Bedrooms: 5
- Bathrooms: 4
- Full bathrooms: 3
- 1/2 bathrooms: 1
- Main level bathrooms: 1
Rooms
- Room types: Dining Room, Primary Bedroom, Bedroom 2, Bedroom 3, Bedroom 4, Bedroom 5, Kitchen, Breakfast Room, Study, Great Room
Primary bedroom
- Level: Upper
- Area: 270 Square Feet
- Dimensions: 18 x 15
Bedroom 2
- Level: Upper
- Area: 192 Square Feet
- Dimensions: 12 x 16
Bedroom 3
- Level: Upper
- Area: 192 Square Feet
- Dimensions: 12 x 16
Bedroom 4
- Level: Upper
- Area: 192 Square Feet
- Dimensions: 16 x 12
Bedroom 5
- Level: Upper
- Area: 192 Square Feet
- Dimensions: 12 x 16
Breakfast room
- Level: Main
- Area: 90 Square Feet
- Dimensions: 10 x 9
Dining room
- Level: Main
- Area: 192 Square Feet
- Dimensions: 12 x 16
Great room
- Level: Main
- Area: 408 Square Feet
- Dimensions: 17 x 24
Kitchen
- Level: Main
- Area: 315 Square Feet
- Dimensions: 21 x 15
Study
- Level: Main
- Area: 192 Square Feet
- Dimensions: 12 x 16
Heating
- Programmable Thermostat, Zoned, Propane
Cooling
- Central Air, Programmable Thermostat, Zoned, Electric
Appliances
- Included: Microwave, Built-In Range, Cooktop, Dishwasher, Disposal, Energy Efficient Appliances, Exhaust Fan, Double Oven, Oven, Oven/Range - Gas, Stainless Steel Appliance(s), Tankless Water Heater
- Laundry: Upper Level
Features
- Bathroom - Stall Shower, Bathroom - Tub Shower, Bathroom - Walk-In Shower, Breakfast Area, Crown Molding, Dining Area, Family Room Off Kitchen, Open Floorplan, Eat-in Kitchen, Kitchen - Gourmet, Kitchen Island, Pantry, Primary Bath(s), Recessed Lighting, Upgraded Countertops, Walk-In Closet(s)
- Flooring: Carpet, Engineered Wood, Hardwood, Wood
- Windows: Double Hung, Energy Efficient, Low Emissivity Windows, Screens
- Basement: Concrete,Sump Pump,Unfinished,Water Proofing System
- Number of fireplaces: 1
- Fireplace features: Gas/Propane, Mantel(s)
Interior area
- Total structure area: 5,182
- Total interior livable area: 5,182 sqft
- Finished area above ground: 4,085
- Finished area below ground: 1,097
Property
Parking
- Total spaces: 3
- Parking features: Garage Faces Side, Garage Door Opener, Attached
- Attached garage spaces: 3
Accessibility
- Accessibility features: Doors - Lever Handle(s), Accessible Entrance
Features
- Levels: Two
- Stories: 2
- Pool features: None
Lot
- Size: 0.45 Acres
- Features: Backs to Trees, Front Yard, Landscaped, Rear Yard, SideYard(s), Wooded
Details
- Additional structures: Above Grade, Below Grade
- Parcel number: NONE
- Zoning: RESIDENTIAL
- Special conditions: Standard
Construction
Type & style
- Home type: SingleFamily
- Architectural style: Colonial,Craftsman,Traditional
- Property subtype: Single Family Residence
Materials
- Blown-In Insulation, Stone, Vinyl Siding
- Foundation: Passive Radon Mitigation
- Roof: Architectural Shingle
Condition
- Excellent
- New construction: Yes
Details
- Builder model: Harrison
- Builder name: Foxlane Homes
Utilities & green energy
- Sewer: Public Sewer, Grinder Pump
- Water: Well
Community & HOA
Community
- Security: Smoke Detector(s)
- Subdivision: The Estates at Stonecliff
HOA
- Has HOA: Yes
- HOA fee: $240 monthly
Location
- Region: Glenmoore
- Municipality: WALLACE TWP
Financial & listing details
- Price per square foot: $232/sqft
- Date on market: 7/1/2025
- Listing agreement: Exclusive Agency
- Listing terms: Cash,Conventional,VA Loan
- Ownership: Fee Simple
About the community
Trails
Now selling! Introducing The Estates at Stonecliff, a serene neighborhood of 36 luxury homes set amongst the rolling hills of Wallace Township. These new homes in Downingtown School District will be set upon spacious estate homesites and feature 4-6 bedrooms, 3.5-6 bathrooms and 3-car side entry garages. Foxlane Homes unmatched customization opportunities allow you to create a space that is uniquely yours, perfectly designed to suit your family's needs and lifestyle.
Enjoy the peaceful surroundings of the Chester County countryside in a new home with close proximity to the many amenities of Downingtown, Chester Springs and Exton, and easy access to Route 100 and the Pennsylvania Turnpike.
Now Selling: Luxury Single Family Homes in Downingtown School District
Move-in ready and customizable luxury homes on spacious ½ acre homesites! Visit our brand-new, designer decorated model home to learn more.Source: Foxlane Homes
