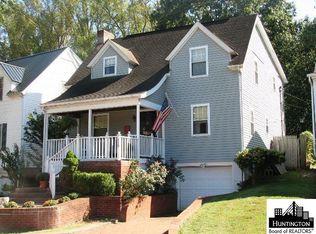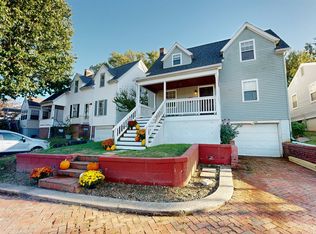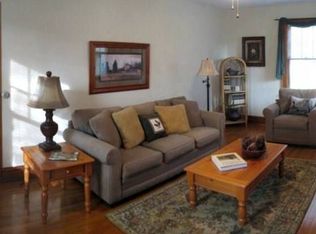Sold for $119,000 on 09/30/25
$119,000
117 Linden Cir, Huntington, WV 25705
2beds
763sqft
Single Family Residence
Built in 1951
4,356 Square Feet Lot
$99,500 Zestimate®
$156/sqft
$934 Estimated rent
Home value
$99,500
$79,000 - $119,000
$934/mo
Zestimate® history
Loading...
Owner options
Explore your selling options
What's special
This gorgeous two bedroom one bath home in the Southeast Hills is definitely worth a look! Walk up to a cozy front porch. Enter into a large living room & kitchen, two bedrooms & bath on the first floor. There is a spacious great room in the basement and washer/dryer connection in the attached garage. Beautiful fenced-in yard with brick-paved covered porch in the rear.
Zillow last checked: 8 hours ago
Listing updated: October 07, 2025 at 02:02pm
Listed by:
Jill Nelson 304-633-2873,
Re/Max Clarity
Bought with:
Better Homes & Gardens Real Estate Central, LLC 2
Source: HUNTMLS,MLS#: 181961
Facts & features
Interior
Bedrooms & bathrooms
- Bedrooms: 2
- Bathrooms: 1
- Full bathrooms: 1
- Main level bathrooms: 1
- Main level bedrooms: 2
Bedroom
- Features: Ceiling Fan(s), Wall-to-Wall Carpet
- Level: First
- Area: 123.32
- Dimensions: 11.1 x 11.11
Bedroom 1
- Features: Ceiling Fan(s), Wall-to-Wall Carpet
- Level: First
- Area: 96.66
- Dimensions: 8.7 x 11.11
Bathroom 1
- Features: Tile Floor
- Level: First
Kitchen
- Features: Ceiling Fan(s), Dining Area, Vinyl Floor
- Level: First
- Area: 128.52
- Dimensions: 11.9 x 10.8
Living room
- Features: Ceiling Fan(s), Wall-to-Wall Carpet
- Level: First
- Area: 189.98
- Dimensions: 17.1 x 11.11
Heating
- Natural Gas
Cooling
- Ceiling Fan(s), Central Air
Appliances
- Included: Microwave, Range/Oven, Refrigerator, Gas Water Heater
- Laundry: Washer/Dryer Connection
Features
- Flooring: Tile, Vinyl, Carpet
- Basement: Exterior Access,Interior Entry,Partial,Partially Finished,Walk-Out Access
- Fireplace features: None, Scuttle
Interior area
- Total structure area: 763
- Total interior livable area: 763 sqft
Property
Parking
- Total spaces: 2
- Parking features: Basement, Garage Door Opener, 1 Car, Attached, Parking Pad
- Attached garage spaces: 1
- Has uncovered spaces: Yes
Features
- Levels: One
- Stories: 1
- Patio & porch: Porch, Screened
- Exterior features: Lighting, Private Yard
- Fencing: Chain Link,Wood
Lot
- Size: 4,356 sqft
- Topography: Level
Details
- Parcel number: 197
Construction
Type & style
- Home type: SingleFamily
- Property subtype: Single Family Residence
Materials
- Vinyl
- Roof: Shingle
Condition
- Year built: 1951
Utilities & green energy
- Sewer: Public Sewer
- Water: Public Water
Community & neighborhood
Location
- Region: Huntington
Other
Other facts
- Listing terms: Cash,Conventional,FHA,VA Loan
Price history
| Date | Event | Price |
|---|---|---|
| 9/30/2025 | Sold | $119,000$156/sqft |
Source: | ||
| 9/2/2025 | Pending sale | $119,000$156/sqft |
Source: | ||
| 8/14/2025 | Listed for sale | $119,000+128.8%$156/sqft |
Source: | ||
| 5/13/1997 | Sold | $52,000$68/sqft |
Source: Agent Provided | ||
Public tax history
| Year | Property taxes | Tax assessment |
|---|---|---|
| 2024 | $343 -0.2% | $40,320 |
| 2023 | $344 -0.5% | $40,320 |
| 2022 | $346 -0.5% | $40,320 |
Find assessor info on the county website
Neighborhood: 25705
Nearby schools
GreatSchools rating
- 6/10Spring Hill Elementary SchoolGrades: PK-5Distance: 1 mi
- 6/10East End Middle SchoolGrades: 6-8Distance: 1.6 mi
- 2/10Huntington High SchoolGrades: 9-12Distance: 1 mi

Get pre-qualified for a loan
At Zillow Home Loans, we can pre-qualify you in as little as 5 minutes with no impact to your credit score.An equal housing lender. NMLS #10287.


