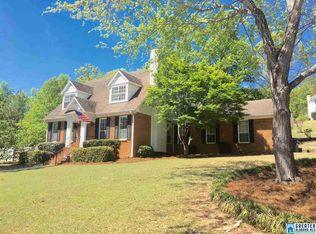Welcome to your pool paradise. This home sits on 2 lots with 3 driveways, main level parking, bring your boat or RV and you will still have plenty of parking for guests. This amazing home has space to spare. Beautiful front porch with swing as you wave to the neighbors. Walk inside to experience the oversized rooms, large eat-in kitchen, stainless steel appliances, lots of cabinets. Master suite is oversized with trey ceilings. Master bath with double sinks, 2 person jet tub/shower and yes a walk in closet. Shared bathrooms between the 2nd and 3rd bedrooms. Enjoy the view pool from your covered porch with gas grill hookup. Enjoy mosquito free backyard with a built in misting system. Automatic sprinklers to ensure that your lush lawn is the envy of the neighborhood. Downstairs features a handicapped accessible bath and a patio with a full outdoor kitchen, BBQ area and a fire pit. Relax in your 8 person jacussi or sit quietly in the garden gazebo. A MUST see today!!!
This property is off market, which means it's not currently listed for sale or rent on Zillow. This may be different from what's available on other websites or public sources.
