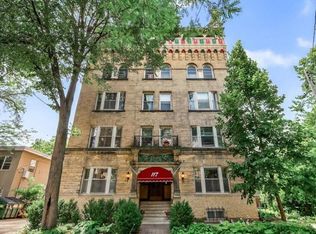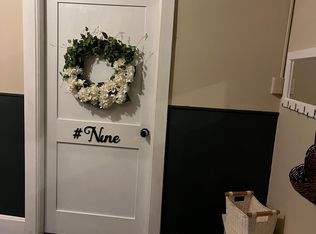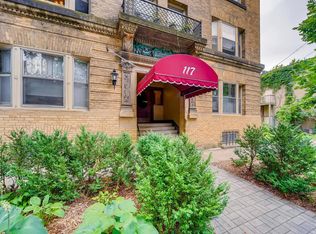Closed
$341,500
117 Mackubin St APT 2, Saint Paul, MN 55102
3beds
1,700sqft
High Rise
Built in 1898
-- sqft lot
$336,300 Zestimate®
$201/sqft
$2,962 Estimated rent
Home value
$336,300
$303,000 - $373,000
$2,962/mo
Zestimate® history
Loading...
Owner options
Explore your selling options
What's special
Historic character meets modern comfort in this Main floor unit with 1700 square feet! Step into timeless elegance in this beautifully updated 3-bedroom, 2-bath Pullman condo, originally built in the 1898 and thoughtfully restored to blend classic Italian-style charm with modern convenience. Located in one of St. Paul's most historic neighborhoods, this home is a true architectural gem. Inside, you'll find a remodeled kitchen with contemporary finishes that complement the original design, along with two fully updated baths, including one featuring a vintage clawfoot tub. Beautiful original hardwood floors throughout , pocket doors, exquisite woodwork, and a decorative fireplace. A striking banister staircase leads to the rooftop terrace for additional outdoor living space along with breaktaking views of the St. Paul skyline. Whether you're enjoying a quiet evening or entertaining guests, this space offers unmatched ambiance.
Zillow last checked: 8 hours ago
Listing updated: June 16, 2025 at 10:54am
Listed by:
Sheri Wessel 651-270-7157,
Keller Williams Premier Realty,
Melany Thelander 651-500-8789
Bought with:
Dan Duddingston
Keller Williams Premier Realty
Dave Duddingston
Source: NorthstarMLS as distributed by MLS GRID,MLS#: 6719989
Facts & features
Interior
Bedrooms & bathrooms
- Bedrooms: 3
- Bathrooms: 2
- Full bathrooms: 2
Bedroom 1
- Level: Main
- Area: 143 Square Feet
- Dimensions: 11x13
Bedroom 2
- Level: Main
- Area: 143 Square Feet
- Dimensions: 11x13
Bedroom 3
- Level: Main
- Area: 154 Square Feet
- Dimensions: 11x14
Deck
- Level: Main
- Area: 24 Square Feet
- Dimensions: 3x8
Dining room
- Level: Main
- Area: 204 Square Feet
- Dimensions: 12x17
Flex room
- Level: Main
- Area: 88 Square Feet
- Dimensions: 8x11
Kitchen
- Level: Main
- Area: 156 Square Feet
- Dimensions: 12x13
Living room
- Level: Main
- Area: 180 Square Feet
- Dimensions: 12x15
Heating
- Boiler, Radiant, Steam
Cooling
- Window Unit(s)
Appliances
- Included: Dishwasher, Range, Refrigerator
Features
- Basement: None
- Number of fireplaces: 1
- Fireplace features: Wood Burning
Interior area
- Total structure area: 1,700
- Total interior livable area: 1,700 sqft
- Finished area above ground: 1,700
- Finished area below ground: 0
Property
Parking
- Parking features: None
Accessibility
- Accessibility features: None
Features
- Levels: One
- Stories: 1
- Patio & porch: Deck
- Pool features: None
- Fencing: None
Lot
- Size: 1,742 sqft
Details
- Foundation area: 1700
- Parcel number: 012823220221
- Zoning description: Residential-Single Family
Construction
Type & style
- Home type: Condo
- Property subtype: High Rise
- Attached to another structure: Yes
Materials
- Brick/Stone, Brick
- Roof: Flat
Condition
- Age of Property: 127
- New construction: No
- Year built: 1898
Utilities & green energy
- Electric: Circuit Breakers
- Gas: Natural Gas
- Sewer: City Sewer/Connected
- Water: City Water/Connected
Community & neighborhood
Location
- Region: Saint Paul
- Subdivision: Apt Own No20 Firenze Condo
HOA & financial
HOA
- Has HOA: Yes
- HOA fee: $600 monthly
- Amenities included: Laundry, Deck, Security
- Services included: Maintenance Structure, Hazard Insurance, Heating, Lawn Care, Maintenance Grounds, Trash, Security, Sewer, Shared Amenities, Snow Removal
- Association name: Firenze Condo Association
- Association phone: 612-756-1769
Other
Other facts
- Road surface type: Paved
Price history
| Date | Event | Price |
|---|---|---|
| 6/16/2025 | Sold | $341,500-2.4%$201/sqft |
Source: | ||
| 5/15/2025 | Price change | $350,000+18.6%$206/sqft |
Source: | ||
| 5/25/2022 | Pending sale | $295,000$174/sqft |
Source: | ||
| 5/23/2022 | Sold | $295,000$174/sqft |
Source: | ||
| 4/21/2022 | Price change | $295,000-9.2%$174/sqft |
Source: | ||
Public tax history
| Year | Property taxes | Tax assessment |
|---|---|---|
| 2024 | $4,558 +5.2% | $296,700 +1% |
| 2023 | $4,332 +0.1% | $293,800 +3.2% |
| 2022 | $4,328 +5.1% | $284,600 +2.4% |
Find assessor info on the county website
Neighborhood: Summit-University
Nearby schools
GreatSchools rating
- NAJackson Magnet Elementary SchoolGrades: PK-5Distance: 1 mi
- 3/10Hidden River Middle SchoolGrades: 6-8Distance: 2.5 mi
- 7/10Central Senior High SchoolGrades: 9-12Distance: 1.3 mi
Get a cash offer in 3 minutes
Find out how much your home could sell for in as little as 3 minutes with a no-obligation cash offer.
Estimated market value
$336,300
Get a cash offer in 3 minutes
Find out how much your home could sell for in as little as 3 minutes with a no-obligation cash offer.
Estimated market value
$336,300


