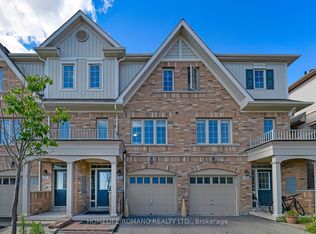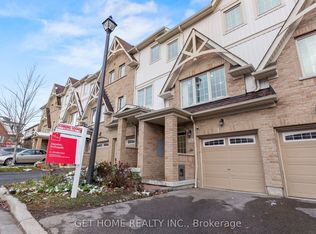Welcome To This Beautiful 6 Year New Sundance Built 4 Bedroom, 4 Washroom Townhouse, Located In Meadow Whitby. This 1950 Sqft Of Living Space End Unit Townhouse Comes With A Bright Kitchen With Granite Counters, Stainless Steel Appliances, A Breakfast Area, Walkout To The Backyard. Open Concept Living And Dining Area. Hardwood Floors. This Townhouse Also Comes With An Extra Bedroom With Ensuite On The Main Floor, Oversized Primary With W/I Closet And 5 Piece Ensuite. Potl Fee-$151.55 . Easy Access To Schools, Parks, Easy Access To Hwy 401 Go And Much More.
This property is off market, which means it's not currently listed for sale or rent on Zillow. This may be different from what's available on other websites or public sources.

