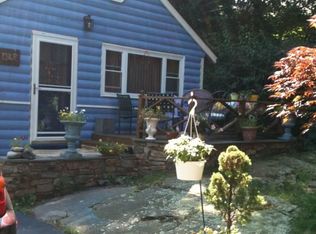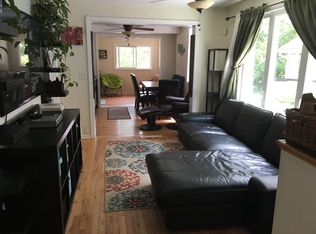Sold for $585,000 on 08/15/25
$585,000
117 Mansfield Grove Road, East Haven, CT 06512
5beds
3,188sqft
Single Family Residence
Built in 1990
0.29 Acres Lot
$-- Zestimate®
$184/sqft
$4,378 Estimated rent
Home value
Not available
Estimated sales range
Not available
$4,378/mo
Zestimate® history
Loading...
Owner options
Explore your selling options
What's special
Tucked away near the Branford line in the peaceful Short Beach/Momauguin neighborhood, this spacious home offers the perfect blend of privacy & serenity with sweeping views of the Farm River, marshlands & even distant views of the ocean. With over 3,200 sq ft of above grade living space, there's room for everyone to spread out & enjoy. The home features 5 bedrooms & 3 full bathrooms, complemented by a bright, modern open floor plan. Outside, you'll find a 2-car attached garage, a covered patio & an expansive wrap-around deck-ideal for relaxing or entertaining. Inside, the chef's kitchen is the heart of the home, complete with an oversized island with seating, stainless steel appliances, abundant cabinetry & ample counter space, all open to the dining area. Just off the kitchen is a spacious living room, a full bath & a conveniently located bedroom-perfect for guests or a home office. Upstairs, you'll find 3 generously sized guest bedrooms, a beautifully updated full bath & a separate laundry room. The show-stopping primary suite is a true retreat, featuring vaulted ceilings, a private balcony with river views, custom sliding barn doors, a walk-in closet & a magazine-worthy ensuite bath with a soaking tub, walk-in shower with body jets, & premium finishes. As a bonus, there's a ground-level flex space just off the garage-ideal for a home gym, office, or studio. This home is a rare combination of space, style, and location-an exceptional opportunity not to be missed. solar --- seller thinks they are paid for but we are working on getting that information -- Agents Please note: this is basically a 3 level colonial so to get to the main level there are a flight of stairs and then an additional flight to get to the second floor.
Zillow last checked: 8 hours ago
Listing updated: August 15, 2025 at 07:13am
Listed by:
Lauren Freedman 203-889-8336,
Coldwell Banker Realty 203-481-4571
Bought with:
Ryan Braunagel, RES.0788734
Keller Williams Realty Prtnrs.
Source: Smart MLS,MLS#: 24091272
Facts & features
Interior
Bedrooms & bathrooms
- Bedrooms: 5
- Bathrooms: 3
- Full bathrooms: 3
Primary bedroom
- Features: Full Bath
- Level: Upper
Bedroom
- Level: Upper
Bedroom
- Level: Main
Bedroom
- Level: Upper
Bedroom
- Level: Upper
Bathroom
- Level: Main
Bathroom
- Level: Main
Dining room
- Level: Main
Living room
- Level: Main
Heating
- Hot Water, Propane
Cooling
- Central Air
Appliances
- Included: Gas Range, Microwave, Refrigerator, Dishwasher, Washer, Dryer, Water Heater
- Laundry: Upper Level
Features
- Open Floorplan
- Doors: Storm Door(s)
- Windows: Storm Window(s), Thermopane Windows
- Basement: Full,Heated,Finished,Interior Entry,Walk-Out Access
- Attic: None
- Has fireplace: No
Interior area
- Total structure area: 3,188
- Total interior livable area: 3,188 sqft
- Finished area above ground: 3,188
- Finished area below ground: 0
Property
Parking
- Total spaces: 2
- Parking features: Attached, Garage Door Opener
- Attached garage spaces: 2
Features
- Patio & porch: Wrap Around, Deck, Patio
- Exterior features: Rain Gutters, Lighting
- Has view: Yes
- View description: Water
- Has water view: Yes
- Water view: Water
- Waterfront features: Waterfront, River Front
Lot
- Size: 0.29 Acres
- Features: Level
Details
- Parcel number: 1104736
- Zoning: R-1
Construction
Type & style
- Home type: SingleFamily
- Architectural style: Colonial
- Property subtype: Single Family Residence
Materials
- Vinyl Siding
- Foundation: Concrete Perimeter
- Roof: Asphalt
Condition
- New construction: No
- Year built: 1990
Utilities & green energy
- Sewer: Public Sewer
- Water: Public
- Utilities for property: Cable Available
Green energy
- Energy efficient items: Doors, Windows
Community & neighborhood
Community
- Community features: Near Public Transport, Health Club, Library, Medical Facilities, Park
Location
- Region: East Haven
- Subdivision: Momauguin
Price history
| Date | Event | Price |
|---|---|---|
| 8/15/2025 | Sold | $585,000-2.5%$184/sqft |
Source: | ||
| 7/31/2025 | Pending sale | $599,999$188/sqft |
Source: | ||
| 7/1/2025 | Listed for sale | $599,999+73.9%$188/sqft |
Source: | ||
| 4/22/2020 | Sold | $345,000-2.8%$108/sqft |
Source: Public Record | ||
| 11/25/2019 | Price change | $355,000-1.4%$111/sqft |
Source: CENTURY 21 AllPoints Realty #170231255 | ||
Public tax history
| Year | Property taxes | Tax assessment |
|---|---|---|
| 2025 | $9,246 | $276,500 |
| 2024 | $9,246 +7.2% | $276,500 |
| 2023 | $8,627 | $276,500 |
Find assessor info on the county website
Neighborhood: 06512
Nearby schools
GreatSchools rating
- 5/10Momauguin SchoolGrades: K-5Distance: 0.6 mi
- 5/10Joseph Melillo Middle SchoolGrades: 6-8Distance: 2.5 mi
- 2/10East Haven High SchoolGrades: 9-12Distance: 5.6 mi
Schools provided by the listing agent
- High: East Haven
Source: Smart MLS. This data may not be complete. We recommend contacting the local school district to confirm school assignments for this home.

Get pre-qualified for a loan
At Zillow Home Loans, we can pre-qualify you in as little as 5 minutes with no impact to your credit score.An equal housing lender. NMLS #10287.

