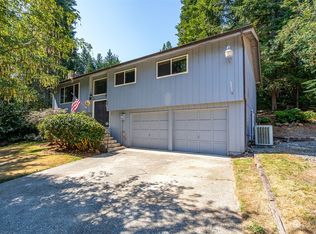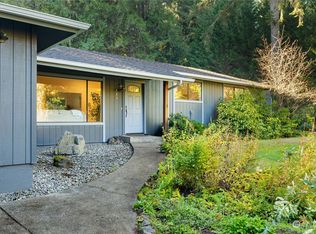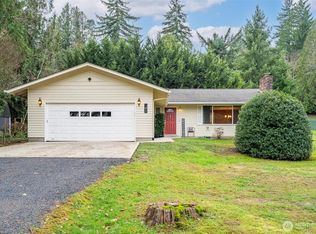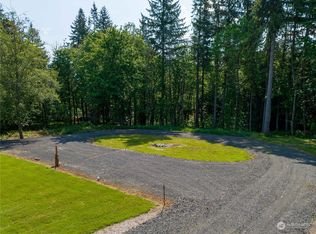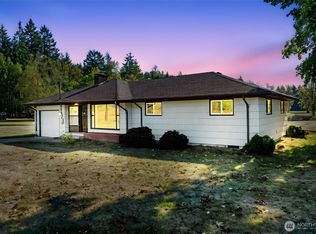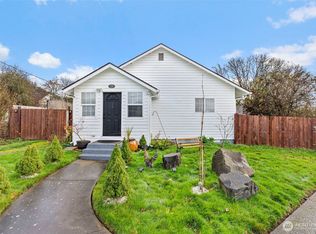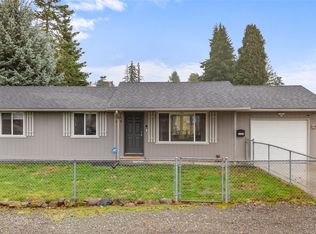Cute house in the heart of Napavine! Home has 4 bedrooms, 1.75 bathrooms, with the 3/4 bath off the primary bedroom. Open concept living space, and kitchen with dark wood countertops and tile backsplash. French doors open onto a covered deck, perfect to use year round. Fully fenced, spacious backyard, with a dog run and fenced garden area. Three sheds in the backyard give ample storage. Space to park an RV in the driveway, if needed. Close to I-5 and schools, this single level home could be a good fit! Motivated Seller!!
Pending inspection
Listed by:
Brittany Nicole Martin,
Realty One Group Pacifica
$399,900
117 Maple Avenue NW, Napavine, WA 98565
4beds
1,248sqft
Est.:
Single Family Residence
Built in 1982
0.37 Acres Lot
$-- Zestimate®
$320/sqft
$-- HOA
What's special
Fully fenced spacious backyardCovered deckDark wood countertopsTile backsplashFenced garden areaOpen concept living space
- 147 days |
- 42 |
- 0 |
Zillow last checked: 8 hours ago
Listing updated: November 09, 2025 at 03:05pm
Listed by:
Brittany Nicole Martin,
Realty One Group Pacifica
Source: NWMLS,MLS#: 2409871
Facts & features
Interior
Bedrooms & bathrooms
- Bedrooms: 4
- Bathrooms: 2
- Full bathrooms: 1
- 3/4 bathrooms: 1
- Main level bathrooms: 2
- Main level bedrooms: 4
Primary bedroom
- Level: Main
Bedroom
- Level: Main
Bedroom
- Level: Main
Bedroom
- Level: Main
Bathroom full
- Level: Main
Bathroom three quarter
- Level: Main
Entry hall
- Level: Main
Kitchen with eating space
- Level: Main
Living room
- Level: Main
Utility room
- Level: Main
Heating
- Ductless, Electric
Cooling
- Ductless
Appliances
- Included: Dishwasher(s), Microwave(s), Refrigerator(s), Stove(s)/Range(s)
Features
- Bath Off Primary
- Flooring: Laminate, Vinyl
- Windows: Double Pane/Storm Window
- Basement: None
- Has fireplace: No
Interior area
- Total structure area: 1,248
- Total interior livable area: 1,248 sqft
Property
Parking
- Total spaces: 1
- Parking features: Driveway, Attached Garage
- Attached garage spaces: 1
Features
- Levels: One
- Stories: 1
- Entry location: Main
- Patio & porch: Bath Off Primary, Double Pane/Storm Window
- Has view: Yes
- View description: Territorial
Lot
- Size: 0.37 Acres
- Features: Paved, Cable TV, Deck, Dog Run, Fenced-Partially, High Speed Internet, Outbuildings
- Topography: Level
- Residential vegetation: Garden Space
Details
- Parcel number: 008358203000
- Special conditions: Standard
Construction
Type & style
- Home type: SingleFamily
- Property subtype: Single Family Residence
Materials
- Wood Siding, Wood Products
- Foundation: Block
- Roof: Composition
Condition
- Year built: 1982
Utilities & green energy
- Electric: Company: Lewis Co PUD
- Sewer: Sewer Connected, Company: City of Napavine
- Water: Public, Company: City of Napavine
Community & HOA
Community
- Subdivision: Napavine
Location
- Region: Napavine
Financial & listing details
- Price per square foot: $320/sqft
- Tax assessed value: $316,400
- Annual tax amount: $2,385
- Date on market: 7/17/2025
- Cumulative days on market: 149 days
- Listing terms: Cash Out,Conventional,FHA,VA Loan
- Inclusions: Dishwasher(s), Microwave(s), Refrigerator(s), Stove(s)/Range(s)
Estimated market value
Not available
Estimated sales range
Not available
$2,269/mo
Price history
Price history
| Date | Event | Price |
|---|---|---|
| 11/9/2025 | Pending sale | $399,900$320/sqft |
Source: | ||
| 9/11/2025 | Price change | $399,900-2.5%$320/sqft |
Source: | ||
| 8/2/2025 | Price change | $409,999-3.5%$329/sqft |
Source: | ||
| 7/18/2025 | Listed for sale | $425,000+1.4%$341/sqft |
Source: | ||
| 10/17/2023 | Listing removed | -- |
Source: John L Scott Real Estate Report a problem | ||
Public tax history
Public tax history
| Year | Property taxes | Tax assessment |
|---|---|---|
| 2024 | $2,377 +5.8% | $316,400 +0.8% |
| 2023 | $2,246 +22.2% | $313,800 +26.8% |
| 2021 | $1,838 +7.1% | $247,500 +17.2% |
Find assessor info on the county website
BuyAbility℠ payment
Est. payment
$2,265/mo
Principal & interest
$1925
Property taxes
$200
Home insurance
$140
Climate risks
Neighborhood: 98565
Nearby schools
GreatSchools rating
- 7/10Adna Elementary SchoolGrades: PK-5Distance: 1.9 mi
- 4/10Adna Middle/High SchoolGrades: 6-12Distance: 1.6 mi
Schools provided by the listing agent
- Elementary: Napavine Elem
- Middle: Napavine Jnr Snr Hig
- High: Napavine Jnr Snr Hig
Source: NWMLS. This data may not be complete. We recommend contacting the local school district to confirm school assignments for this home.
- Loading
