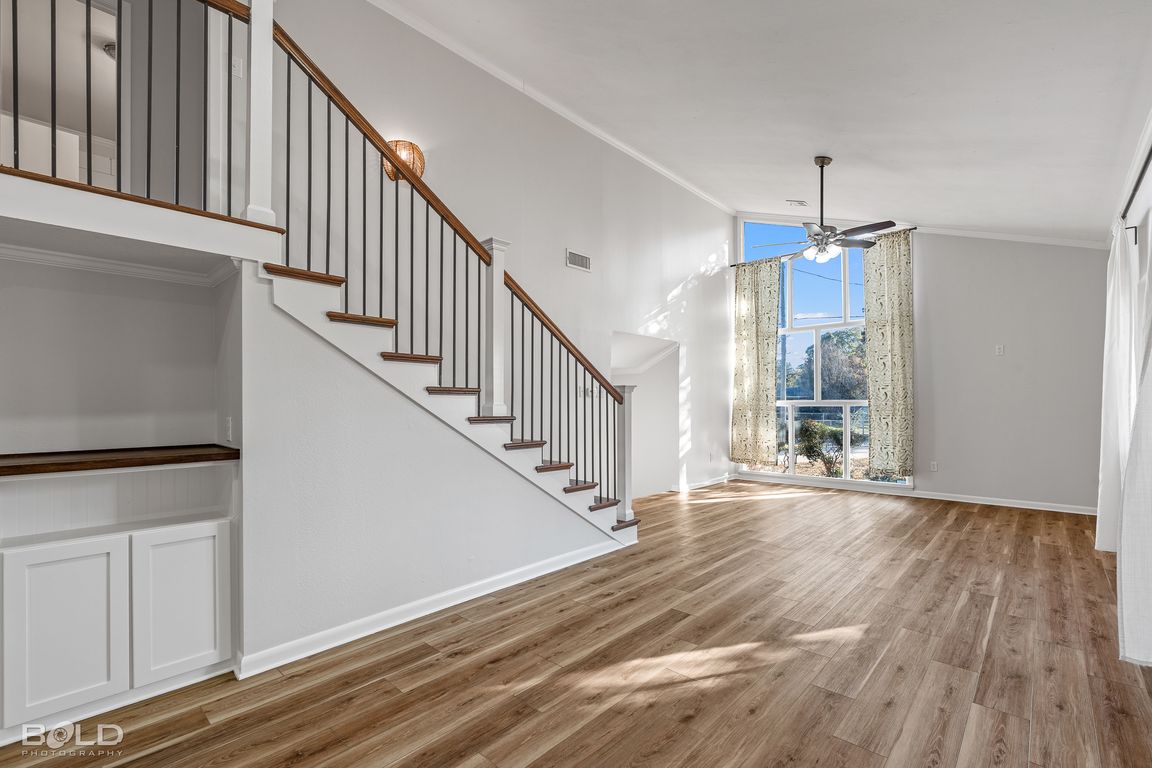
For sale
$260,000
4beds
1,842sqft
117 Martha Dr, Haughton, LA 71037
4beds
1,842sqft
Single family residence
Built in 1961
1 Acres
2 Carport spaces
$141 price/sqft
What's special
Fenced backyardAmple cabinet spaceLarge pantryOpen kitchenModern finishesAdditional bedrooms
Welcome home to 117 Martha Drive in the quiet Mimosa Gardens neighborhood of Haughton! This spacious 4-bedroom, 2-bath home offers 1,842 square feet of beautifully updated living space on a large 1 acre lot. Step inside to find a bright and inviting living area with modern finishes, fresh paint, and plenty ...
- 6 days |
- 1,247 |
- 100 |
Likely to sell faster than
Source: NTREIS,MLS#: 21109859
Travel times
Living Room
Kitchen
Bedroom
Zillow last checked: 8 hours ago
Listing updated: November 12, 2025 at 11:10am
Listed by:
Shelly Wagner 0995710423,
Shelly Wagner & Associates + JPAR Real Estate 318-200-0001,
Michael McGaha 0995702512 318-820-1858,
Shelly Wagner & Associates + JPAR Real Estate
Source: NTREIS,MLS#: 21109859
Facts & features
Interior
Bedrooms & bathrooms
- Bedrooms: 4
- Bathrooms: 2
- Full bathrooms: 2
Primary bedroom
- Features: Built-in Features, Dual Sinks, Double Vanity, En Suite Bathroom, Separate Shower
- Level: First
- Dimensions: 0 x 0
Bedroom
- Level: Second
- Dimensions: 0 x 0
Bedroom
- Level: Second
- Dimensions: 0 x 0
Bedroom
- Level: Second
- Dimensions: 0 x 0
Primary bathroom
- Features: Built-in Features, Dual Sinks, Double Vanity, En Suite Bathroom, Stone Counters, Separate Shower
- Level: First
- Dimensions: 0 x 0
Other
- Features: Built-in Features, Stone Counters
- Level: Second
- Dimensions: 0 x 0
Kitchen
- Features: Built-in Features, Granite Counters, Pantry, Stone Counters
- Level: First
- Dimensions: 0 x 0
Laundry
- Features: Built-in Features
- Level: First
- Dimensions: 0 x 0
Living room
- Features: Built-in Features, Ceiling Fan(s)
- Level: First
- Dimensions: 0 x 0
Heating
- Electric
Cooling
- Central Air, Electric
Appliances
- Included: Some Gas Appliances, Dishwasher, Gas Cooktop, Disposal, Gas Oven, Microwave, Plumbed For Gas, Vented Exhaust Fan
- Laundry: Washer Hookup, Dryer Hookup, ElectricDryer Hookup, Laundry in Utility Room
Features
- Built-in Features, Dry Bar, Decorative/Designer Lighting Fixtures, Granite Counters, High Speed Internet, Multiple Staircases, Pantry, Cable TV, Vaulted Ceiling(s)
- Flooring: Carpet, Luxury Vinyl Plank, Wood
- Windows: Shutters, Window Coverings
- Has basement: No
- Has fireplace: No
Interior area
- Total interior livable area: 1,842 sqft
Video & virtual tour
Property
Parking
- Total spaces: 2
- Parking features: Carport
- Carport spaces: 2
Features
- Levels: Multi/Split
- Patio & porch: Front Porch, Patio
- Pool features: None
- Fencing: Chain Link
Lot
- Size: 1 Acres
- Features: Acreage, Back Yard, Lawn, Landscaped
Details
- Parcel number: 112689
Construction
Type & style
- Home type: SingleFamily
- Architectural style: Detached
- Property subtype: Single Family Residence
Materials
- Brick
- Foundation: Slab
- Roof: Composition
Condition
- Year built: 1961
Utilities & green energy
- Sewer: Public Sewer
- Water: Public
- Utilities for property: Electricity Connected, Natural Gas Available, Sewer Available, Separate Meters, Water Available, Cable Available
Community & HOA
Community
- Security: Carbon Monoxide Detector(s), Smoke Detector(s)
- Subdivision: Mimosa Gardens Sub
HOA
- Has HOA: No
Location
- Region: Haughton
Financial & listing details
- Price per square foot: $141/sqft
- Tax assessed value: $151,906
- Annual tax amount: $1,758
- Date on market: 11/12/2025
- Cumulative days on market: 8 days
- Listing terms: Cash,Conventional,FHA,USDA Loan,VA Loan
- Electric utility on property: Yes