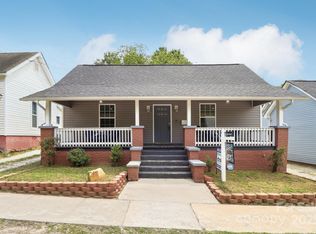Closed
$275,000
117 McGill Ave NW, Concord, NC 28025
3beds
1,218sqft
Single Family Residence
Built in 2023
0.08 Acres Lot
$285,100 Zestimate®
$226/sqft
$1,826 Estimated rent
Home value
$285,100
$271,000 - $299,000
$1,826/mo
Zestimate® history
Loading...
Owner options
Explore your selling options
What's special
Impeccable new construction within minutes to downtown Concord. You will fall in love with this home! Comes with extremely durable, scratch and chip resistant quartz countertops and a fully fenced backyard. Modern design. The Cedar stained stairs bring nature indoors conveying harmony and highlighting the brilliance of wood. Fine details and craftsmanship are evident, home has a great flow & luxury vinyl plank flooring throughout the living area. Kitchen is open to the Great Room and an extended quartz breakfast bar. Stainless steel appliances including a refrigerator. There is a bonus room upstairs for an office, nursery or gym area. Peaceful Large backyard with partial covered back deck, extra wide custom-made backyard stairs & covered front porch with elegant arches great for relaxing and entertaining.
Zillow last checked: 8 hours ago
Listing updated: November 28, 2023 at 12:31pm
Listing Provided by:
Anabel Hernandez 919-599-2074,
Coldwell Banker HPW
Bought with:
Mishella Bastianson
Lake Norman Realty, Inc.
Source: Canopy MLS as distributed by MLS GRID,MLS#: 4067611
Facts & features
Interior
Bedrooms & bathrooms
- Bedrooms: 3
- Bathrooms: 2
- Full bathrooms: 2
- Main level bedrooms: 1
Primary bedroom
- Features: Walk-In Closet(s)
- Level: Main
- Area: 135.9 Square Feet
- Dimensions: 11' 3" X 12' 1"
Primary bedroom
- Level: Main
Bedroom s
- Features: Walk-In Closet(s)
- Level: Upper
- Area: 145.93 Square Feet
- Dimensions: 12' 1" X 12' 1"
Bedroom s
- Features: Walk-In Closet(s)
- Level: Upper
- Area: 141.96 Square Feet
- Dimensions: 11' 10" X 12' 0"
Bedroom s
- Level: Upper
Bedroom s
- Level: Upper
Bonus room
- Features: None
- Level: Upper
- Area: 47.13 Square Feet
- Dimensions: 7' 3" X 6' 6"
Bonus room
- Level: Upper
Kitchen
- Features: Breakfast Bar
- Level: Main
- Area: 106.68 Square Feet
- Dimensions: 12' 8" X 8' 5"
Kitchen
- Level: Main
Living room
- Features: Breakfast Bar, Ceiling Fan(s), Open Floorplan
- Level: Main
- Area: 190.79 Square Feet
- Dimensions: 18' 2" X 10' 6"
Living room
- Level: Main
Heating
- Central
Cooling
- Ceiling Fan(s), Central Air, Electric
Appliances
- Included: Dishwasher, Disposal, Electric Oven, Electric Range, Electric Water Heater, ENERGY STAR Qualified Dishwasher, ENERGY STAR Qualified Light Fixtures, ENERGY STAR Qualified Refrigerator, Exhaust Fan, Exhaust Hood, Refrigerator, Trash Compactor
- Laundry: Laundry Closet, Lower Level
Features
- Breakfast Bar, Built-in Features, Open Floorplan, Walk-In Closet(s)
- Flooring: Vinyl, Wood
- Doors: Insulated Door(s), Storm Door(s)
- Windows: Insulated Windows
- Basement: Other
- Attic: Pull Down Stairs
Interior area
- Total structure area: 1,218
- Total interior livable area: 1,218 sqft
- Finished area above ground: 1,218
- Finished area below ground: 0
Property
Parking
- Total spaces: 2
- Parking features: Driveway, Parking Space(s)
- Uncovered spaces: 2
- Details: Plenty of additional space off Bill st. for another 2-3 vehicles
Accessibility
- Accessibility features: Two or More Access Exits
Features
- Levels: Two
- Stories: 2
- Patio & porch: Covered, Deck, Front Porch, Patio, Porch
- Fencing: Back Yard,Fenced,Front Yard,Full,Wood
- Waterfront features: None
Lot
- Size: 0.08 Acres
- Dimensions: 57 x 93
- Features: Cleared, Corner Lot, Private
Details
- Parcel number: 12015 0086.00
- Zoning: C-2
- Special conditions: Standard
Construction
Type & style
- Home type: SingleFamily
- Architectural style: Colonial
- Property subtype: Single Family Residence
Materials
- Brick Partial, Shingle/Shake, Vinyl, Wood
- Foundation: Crawl Space
- Roof: Shingle,Wood
Condition
- New construction: Yes
- Year built: 2023
Details
- Builder name: Zavargas, LLC
Utilities & green energy
- Sewer: Public Sewer
- Water: City
Green energy
- Energy efficient items: Lighting
Community & neighborhood
Security
- Security features: Carbon Monoxide Detector(s), Smoke Detector(s)
Location
- Region: Concord
- Subdivision: None
Other
Other facts
- Listing terms: Cash,Conventional,FHA,USDA Loan,VA Loan
- Road surface type: Concrete, Paved
Price history
| Date | Event | Price |
|---|---|---|
| 1/28/2024 | Listing removed | -- |
Source: Zillow Rentals | ||
| 12/31/2023 | Listed for rent | $2,000$2/sqft |
Source: Zillow Rentals | ||
| 11/27/2023 | Sold | $275,000$226/sqft |
Source: | ||
| 10/20/2023 | Price change | $275,000-3.5%$226/sqft |
Source: | ||
| 10/5/2023 | Price change | $285,000-3.4%$234/sqft |
Source: | ||
Public tax history
| Year | Property taxes | Tax assessment |
|---|---|---|
| 2024 | $3,001 +1672.4% | $301,320 +2070.9% |
| 2023 | $169 | $13,880 |
| 2022 | $169 | $13,880 |
Find assessor info on the county website
Neighborhood: Gibson Village
Nearby schools
GreatSchools rating
- 8/10Coltrane-Webb ElementaryGrades: K-5Distance: 0.6 mi
- 2/10Concord MiddleGrades: 6-8Distance: 2.3 mi
- 5/10Concord HighGrades: 9-12Distance: 1.3 mi
Schools provided by the listing agent
- Elementary: Coltrane-webb
- Middle: Concord
- High: Concord
Source: Canopy MLS as distributed by MLS GRID. This data may not be complete. We recommend contacting the local school district to confirm school assignments for this home.
Get a cash offer in 3 minutes
Find out how much your home could sell for in as little as 3 minutes with a no-obligation cash offer.
Estimated market value
$285,100
Get a cash offer in 3 minutes
Find out how much your home could sell for in as little as 3 minutes with a no-obligation cash offer.
Estimated market value
$285,100
