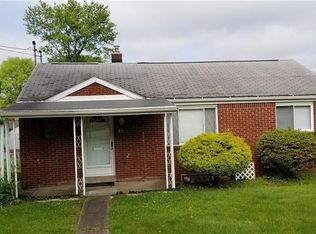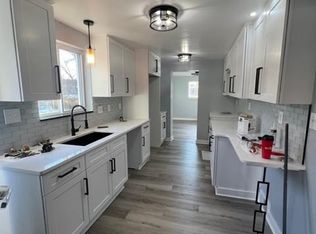Sold for $195,000 on 07/30/25
$195,000
117 McMasters Dr, Monroeville, PA 15146
3beds
--sqft
Single Family Residence
Built in 1950
7,274.52 Square Feet Lot
$197,500 Zestimate®
$--/sqft
$1,658 Estimated rent
Home value
$197,500
$188,000 - $207,000
$1,658/mo
Zestimate® history
Loading...
Owner options
Explore your selling options
What's special
All Brick Ranch Home, Convenient to PA Turnpike, Routes 22 and 48, the Parkway, Restaurants, Hospitals & Shopping! Completely Level Front Yard Leads to No Step, Covered Front Porch Entry into the Living Room. The Spacious Living Room Features Engineered Wood Floors, a Coat Closet, and Wide Opening into the Eat in Kitchen with Gorgeous Granite Counters, Tile Backsplash, Stainless Appliances, Tiled Floor, and Side Door to the Yard. An Updated Hallway Bath with Newer Vanity and Tub/Shower and 3 Bedrooms, Including the Primary with 2 Closets Complete the Main Level. The Finished Basement Offers a Sizeable Gameroom with Office Nook, Large Laundry/Storage Room w/Utility Sink w/Sprayer, and 3 Glass Block Windows, a Second Full Bath w/Shower, and a 12x23 Oversized Garage. Outside Enjoy a Wood Deck with LED Lights and Retractable Awning, Mostly Level Yard w/Firepit and Swingset, and a 24x12 Detached Garage w/Side Door, Window, and Pot Belly Wood Burning Stove, Plus Plenty of Off-Street Parking!
Zillow last checked: 8 hours ago
Listing updated: July 30, 2025 at 08:54am
Listed by:
Roxanne Humes 724-327-0123,
COLDWELL BANKER REALTY
Bought with:
Lorraine DiDomenico, AB065071
BERKSHIRE HATHAWAY THE PREFERRED REALTY
Source: WPMLS,MLS#: 1707958 Originating MLS: West Penn Multi-List
Originating MLS: West Penn Multi-List
Facts & features
Interior
Bedrooms & bathrooms
- Bedrooms: 3
- Bathrooms: 2
- Full bathrooms: 2
Primary bedroom
- Level: Main
- Dimensions: 12x11
Bedroom 2
- Level: Main
- Dimensions: 11x8
Bedroom 3
- Level: Main
- Dimensions: 11x8
Game room
- Level: Lower
- Dimensions: 21x11
Kitchen
- Level: Main
- Dimensions: 16x8
Laundry
- Level: Lower
- Dimensions: 12x11
Living room
- Level: Main
- Dimensions: 16x11
Heating
- Forced Air, Gas
Cooling
- Central Air, Electric
Appliances
- Included: Some Gas Appliances, Convection Oven, Refrigerator, Stove
Features
- Window Treatments
- Flooring: Ceramic Tile, Hardwood, Carpet
- Windows: Multi Pane, Window Treatments
- Basement: Finished,Interior Entry
Property
Parking
- Total spaces: 2
- Parking features: Built In, Detached, Garage, Garage Door Opener
- Has attached garage: Yes
Features
- Pool features: None
Lot
- Size: 7,274 sqft
- Dimensions: 58 x 127 x 54 x 126
Details
- Parcel number: 0856E00092000000
Construction
Type & style
- Home type: SingleFamily
- Architectural style: Raised Ranch
- Property subtype: Single Family Residence
Materials
- Brick
- Roof: Asphalt
Condition
- Resale
- Year built: 1950
Details
- Warranty included: Yes
Utilities & green energy
- Sewer: Public Sewer
- Water: Public
Community & neighborhood
Location
- Region: Monroeville
Price history
| Date | Event | Price |
|---|---|---|
| 7/30/2025 | Sold | $195,000+8.4% |
Source: | ||
| 7/30/2025 | Pending sale | $179,900 |
Source: | ||
| 6/30/2025 | Contingent | $179,900 |
Source: | ||
| 6/27/2025 | Listed for sale | $179,900+87.6% |
Source: | ||
| 8/15/2018 | Sold | $95,900-4% |
Source: | ||
Public tax history
| Year | Property taxes | Tax assessment |
|---|---|---|
| 2025 | $2,206 +13.6% | $61,500 |
| 2024 | $1,943 +567.8% | $61,500 |
| 2023 | $291 | $61,500 |
Find assessor info on the county website
Neighborhood: 15146
Nearby schools
GreatSchools rating
- 8/10Evergreen El SchoolGrades: K-4Distance: 0.6 mi
- NAMOSS SIDE MSGrades: 5-8Distance: 0.8 mi
- 7/10Gateway Senior High SchoolGrades: 9-12Distance: 0.7 mi
Schools provided by the listing agent
- District: Gateway
Source: WPMLS. This data may not be complete. We recommend contacting the local school district to confirm school assignments for this home.

Get pre-qualified for a loan
At Zillow Home Loans, we can pre-qualify you in as little as 5 minutes with no impact to your credit score.An equal housing lender. NMLS #10287.
Sell for more on Zillow
Get a free Zillow Showcase℠ listing and you could sell for .
$197,500
2% more+ $3,950
With Zillow Showcase(estimated)
$201,450

