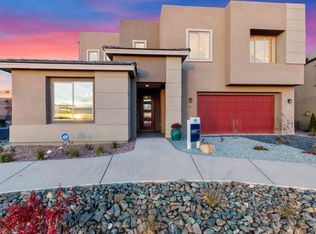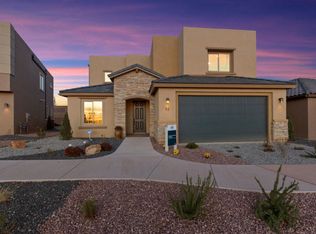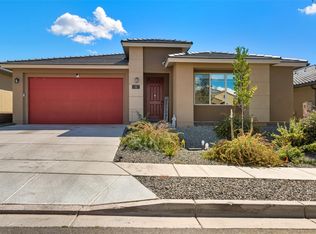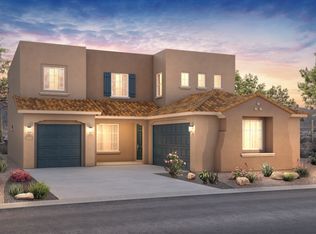117 Mountaingem Loop, Santa Fe, NM 87508
What's special
- 81 days |
- 81 |
- 2 |
Zillow last checked: 8 hours ago
Listing updated: November 17, 2025 at 08:45am
Wade F. Messenger 505-991-5774,
Pulte Homes
Travel times
Facts & features
Interior
Bedrooms & bathrooms
- Bedrooms: 4
- Bathrooms: 4
- Full bathrooms: 2
- 3/4 bathrooms: 1
- 1/2 bathrooms: 1
Primary bedroom
- Level: Main
- Dimensions: 15.5x12.11
Dining room
- Level: Main
- Dimensions: 11x11.7
Living room
- Level: Main
- Dimensions: 21.6x17
Heating
- Forced Air, Natural Gas
Cooling
- Central Air, Refrigerated
Appliances
- Included: Dishwasher, Gas Cooktop, Disposal, Microwave, Oven, Range
Features
- No Interior Steps
- Flooring: Carpet, Tile
- Windows: Insulated Windows
- Has basement: No
- Number of fireplaces: 1
- Fireplace features: Gas
Interior area
- Total structure area: 2,734
- Total interior livable area: 2,734 sqft
Property
Parking
- Total spaces: 3
- Parking features: Attached, Garage
- Attached garage spaces: 3
Accessibility
- Accessibility features: Not ADA Compliant
Features
- Levels: Two,One
- Stories: 1
- Pool features: None
Lot
- Size: 6,969.6 Square Feet
- Features: Drip Irrigation/Bubblers
Details
- Parcel number: 99311709
- Special conditions: Standard
Construction
Type & style
- Home type: SingleFamily
- Architectural style: Ranch
- Property subtype: Single Family Residence
Materials
- Frame, Stucco
- Foundation: Slab
- Roof: Pitched,Tile
Condition
- New construction: Yes
- Year built: 2025
Details
- Builder name: Pulte Homes
Utilities & green energy
- Sewer: Public Sewer
- Water: Public
- Utilities for property: Electricity Available
Green energy
- Green verification: HERS Index Score
Community & HOA
Community
- Security: Heat Detector, Smoke Detector(s)
- Subdivision: Colibri
HOA
- Has HOA: Yes
- Amenities included: Gated
- Services included: Common Areas
- HOA fee: $74 monthly
Location
- Region: Santa Fe
Financial & listing details
- Price per square foot: $274/sqft
- Tax assessed value: $86,891
- Annual tax amount: $829
- Date on market: 9/22/2025
- Cumulative days on market: 82 days
- Listing terms: Cash,Conventional
- Electric utility on property: Yes
About the community
Source: Pulte
10 homes in this community
Available homes
| Listing | Price | Bed / bath | Status |
|---|---|---|---|
Current home: 117 Mountaingem Loop | $750,000 | 4 bed / 4 bath | Pending |
| 92 Mountaingem Loop | $586,490 | 3 bed / 2 bath | Available |
| 74 Mountaingem Loop | $674,490 | 3 bed / 3 bath | Available |
| 107 Mountaingem Loop | $600,000 | 3 bed / 2 bath | Pending |
| 60 Mountaingem Loop | $630,000 | 3 bed / 3 bath | Pending |
Available lots
| Listing | Price | Bed / bath | Status |
|---|---|---|---|
| 121 Mountaingem Loop | $726,990+ | 4 bed / 3 bath | Customizable |
| 123 Mountaingem Loop | $726,990+ | 4 bed / 3 bath | Customizable |
| 131 Mountaingem Loop | $726,990+ | 4 bed / 3 bath | Customizable |
| 91 Mountaingem Loop | $726,990+ | 4 bed / 3 bath | Customizable |
| 96 Mountaingem Loop | $726,990+ | 4 bed / 3 bath | Customizable |
Source: Pulte
Contact builder

By pressing Contact builder, you agree that Zillow Group and other real estate professionals may call/text you about your inquiry, which may involve use of automated means and prerecorded/artificial voices and applies even if you are registered on a national or state Do Not Call list. You don't need to consent as a condition of buying any property, goods, or services. Message/data rates may apply. You also agree to our Terms of Use.
Learn how to advertise your homesEstimated market value
Not available
Estimated sales range
Not available
Not available
Price history
| Date | Event | Price |
|---|---|---|
| 11/17/2025 | Pending sale | $750,000+3%$274/sqft |
Source: | ||
| 11/15/2025 | Price change | $727,990-2.9%$266/sqft |
Source: | ||
| 11/5/2025 | Price change | $750,000-8%$274/sqft |
Source: | ||
| 10/31/2025 | Price change | $815,567+7.9%$298/sqft |
Source: | ||
| 10/30/2025 | Price change | $755,560-1.3%$276/sqft |
Source: | ||
Public tax history
| Year | Property taxes | Tax assessment |
|---|---|---|
| 2024 | $829 +14.3% | $86,891 +14.5% |
| 2023 | $725 | $75,891 |
| 2022 | -- | -- |
Find assessor info on the county website
Monthly payment
Neighborhood: 87508
Nearby schools
GreatSchools rating
- 3/10Amy Biehl Community School At Rancho ViejoGrades: PK-6Distance: 2.4 mi
- 6/10Milagro Middle SchoolGrades: 7-8Distance: 6.8 mi
- NASanta Fe EngageGrades: 9-12Distance: 3.5 mi
Schools provided by the MLS
- Elementary: Amy Biehl Community
- Middle: Milagro
- High: Santa Fe
Source: SFARMLS. This data may not be complete. We recommend contacting the local school district to confirm school assignments for this home.




