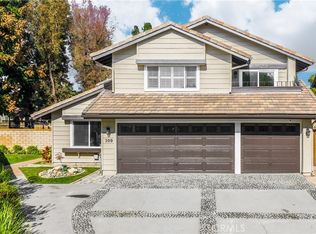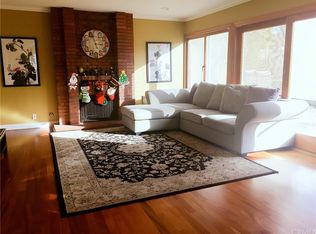Sold for $1,165,000
Listing Provided by:
Wanda Walsh DRE #01211901 714-267-9102,
Reliance Real Estate Services
Bought with: Coldwell Banker Diamond
$1,165,000
117 N Thistle Rd, Brea, CA 92821
4beds
2,748sqft
Single Family Residence
Built in 1979
7,280 Square Feet Lot
$1,372,200 Zestimate®
$424/sqft
$5,414 Estimated rent
Home value
$1,372,200
$1.30M - $1.45M
$5,414/mo
Zestimate® history
Loading...
Owner options
Explore your selling options
What's special
Buyers Loss your Gain!! This lovely home is located in Country Hills Estates and in the highly rated Olinda Elementary neighborhood. Welcome home to a quiet interior location with a large yard for playing or entertaining. The well-planned home features 4 bedrooms and 2.5 baths. Double door entry leads you to a well-designed floor plan offering a spacious living room, formal dining & family room all recently upgraded with gorgeous floors and an impressive chandelier. Upstairs is a huge bonus Room which offers a second entertainment area of the home, perhaps a media room, game room, an alternative workspace or massive 5th bedroom. The primary upstairs overlooks the back garden and offers an ensuite with his and hers closets, sunken soaking tub, separate shower and additional closet space. The ample bedrooms have lots of light, good size closets with organizers. The upstairs bathroom off the landing has double sinks and shower/tub combination. The light filled kitchen has newer appliances and a pretty garden window. The Family room leads to view of the large 7,280 sq. ft. entertainer's backyard with built in BBQ & above ground Spa. Additional features include Energy efficient windows, plantation shuttlers, recessed lighting, gas & wood burning fireplace, ceiling fans, mirrored closet doors, a downstairs laundry room and guest bathroom. For extra storage the attic has a pull-down ladder. This great home as an attached oversized 2 car garage with plenty of parking space in the driveway. This home has been well loved and is situated close to a large greenbelt and a short walk to the community pool, spa, tennis courts, restaurants and shopping.
Zillow last checked: 8 hours ago
Listing updated: March 29, 2023 at 06:17pm
Listing Provided by:
Wanda Walsh DRE #01211901 714-267-9102,
Reliance Real Estate Services
Bought with:
Alex Horowitz, DRE #00983521
Coldwell Banker Diamond
Source: CRMLS,MLS#: PW23011564 Originating MLS: California Regional MLS
Originating MLS: California Regional MLS
Facts & features
Interior
Bedrooms & bathrooms
- Bedrooms: 4
- Bathrooms: 3
- Full bathrooms: 2
- 1/2 bathrooms: 1
- Main level bathrooms: 1
Primary bedroom
- Features: Primary Suite
Bedroom
- Features: All Bedrooms Up
Bathroom
- Features: Bathroom Exhaust Fan, Bathtub, Closet, Dual Sinks, Soaking Tub, Separate Shower, Tub Shower
Kitchen
- Features: Kitchen/Family Room Combo
Heating
- Central, Natural Gas
Cooling
- Central Air, Gas, Attic Fan
Appliances
- Included: Dishwasher, Gas Cooktop, Refrigerator
- Laundry: Laundry Room
Features
- Breakfast Bar, Built-in Features, Ceiling Fan(s), Open Floorplan, All Bedrooms Up, Entrance Foyer, Primary Suite
- Flooring: Laminate, Tile
- Doors: Double Door Entry, Mirrored Closet Door(s), Sliding Doors
- Has fireplace: Yes
- Fireplace features: Family Room
- Common walls with other units/homes: No Common Walls
Interior area
- Total interior livable area: 2,748 sqft
- Finished area below ground: 0
Property
Parking
- Total spaces: 4
- Parking features: Door-Multi, Direct Access, Driveway, Garage Faces Front, Garage
- Attached garage spaces: 2
- Uncovered spaces: 2
Accessibility
- Accessibility features: Parking, Accessible Doors
Features
- Levels: Two
- Stories: 2
- Patio & porch: Open, Patio
- Pool features: Association
- Has spa: Yes
- Spa features: Above Ground
- Fencing: Masonry
- Has view: Yes
- View description: Neighborhood
Lot
- Size: 7,280 sqft
- Features: 0-1 Unit/Acre, Back Yard, Front Yard, Street Level
Details
- Parcel number: 32020104
- Special conditions: Standard
Construction
Type & style
- Home type: SingleFamily
- Architectural style: Traditional
- Property subtype: Single Family Residence
Materials
- Drywall
- Roof: Tile
Condition
- New construction: No
- Year built: 1979
Utilities & green energy
- Sewer: Public Sewer
- Water: Public
- Utilities for property: Cable Available, Natural Gas Available
Community & neighborhood
Community
- Community features: Park, Preserve/Public Land
Location
- Region: Brea
- Subdivision: Country Hills Estates (Che)
HOA & financial
HOA
- Has HOA: Yes
- HOA fee: $190 monthly
- Amenities included: Pool, Tennis Court(s)
- Association name: Country Hills Estates
- Association phone: 714-557-5900
Other
Other facts
- Listing terms: Cash to New Loan
- Road surface type: Maintained
Price history
| Date | Event | Price |
|---|---|---|
| 3/29/2023 | Sold | $1,165,000-2.8%$424/sqft |
Source: | ||
| 2/20/2023 | Pending sale | $1,199,000$436/sqft |
Source: | ||
| 2/12/2023 | Price change | $1,199,000-7.8%$436/sqft |
Source: | ||
| 1/31/2023 | Pending sale | $1,300,000$473/sqft |
Source: | ||
| 1/22/2023 | Listed for sale | $1,300,000+73.3%$473/sqft |
Source: | ||
Public tax history
| Year | Property taxes | Tax assessment |
|---|---|---|
| 2025 | $14,112 +5.2% | $1,212,066 +2% |
| 2024 | $13,414 +38.9% | $1,188,300 +39.2% |
| 2023 | $9,660 +0.9% | $853,370 +2% |
Find assessor info on the county website
Neighborhood: 92821
Nearby schools
GreatSchools rating
- 8/10Olinda Elementary SchoolGrades: K-6Distance: 0.5 mi
- 7/10Brea Junior High SchoolGrades: 7-8Distance: 1.9 mi
- 10/10Brea-Olinda High SchoolGrades: 9-12Distance: 1 mi
Schools provided by the listing agent
- Elementary: Olinda
- High: Brea
Source: CRMLS. This data may not be complete. We recommend contacting the local school district to confirm school assignments for this home.
Get a cash offer in 3 minutes
Find out how much your home could sell for in as little as 3 minutes with a no-obligation cash offer.
Estimated market value$1,372,200
Get a cash offer in 3 minutes
Find out how much your home could sell for in as little as 3 minutes with a no-obligation cash offer.
Estimated market value
$1,372,200

