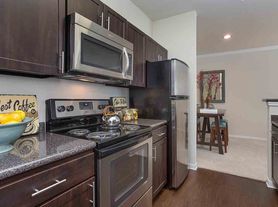Townhome in Villa Oaks in The Woodlands featuring 3 beds, 2.5 baths and a 2-car attached garage. Split-level layout places all bedrooms on the upper level, including a spacious primary suite with ensuite bath, two secondary bedrooms with shared full bath and convenient laundry area with washer and dryer included. Main level offers an open-concept design with welcoming family room that flows into the kitchen, complete with granite countertop, SS appliances, breakfast bar, pantry and guest powder bath, with garage access directly from the kitchen. Outside, fully fenced backyard with paver patio backs to a greenbelt, creating a private, low-maintenance retreat. Ideally situated just off Kuykendahl, this home is zoned to highly acclaimed Woodlands schools and offers easy access to shopping, dining, and community amenities. Schedule your private tour today!
Copyright notice - Data provided by HAR.com 2022 - All information provided should be independently verified.
Townhouse for rent
$2,000/mo
117 N Villa Oaks Dr, Spring, TX 77382
3beds
1,517sqft
Price may not include required fees and charges.
Townhouse
Available now
-- Pets
Electric, ceiling fan
Electric dryer hookup laundry
2 Attached garage spaces parking
Natural gas, fireplace
What's special
Private low-maintenance retreatPaver patioGranite countertopFully fenced backyardBacks to a greenbeltBreakfast barOpen-concept design
- 11 hours
- on Zillow |
- -- |
- -- |
Travel times
Looking to buy when your lease ends?
Consider a first-time homebuyer savings account designed to grow your down payment with up to a 6% match & 3.83% APY.
Facts & features
Interior
Bedrooms & bathrooms
- Bedrooms: 3
- Bathrooms: 3
- Full bathrooms: 2
- 1/2 bathrooms: 1
Rooms
- Room types: Breakfast Nook
Heating
- Natural Gas, Fireplace
Cooling
- Electric, Ceiling Fan
Appliances
- Included: Dishwasher, Disposal, Dryer, Microwave, Oven, Range, Refrigerator, Stove, Washer
- Laundry: Electric Dryer Hookup, In Unit, Washer Hookup
Features
- All Bedrooms Up, Ceiling Fan(s), En-Suite Bath, Formal Entry/Foyer, High Ceilings, Prewired for Alarm System, Primary Bed - 2nd Floor, Walk-In Closet(s)
- Flooring: Carpet, Tile
- Has fireplace: Yes
Interior area
- Total interior livable area: 1,517 sqft
Property
Parking
- Total spaces: 2
- Parking features: Attached, Driveway, Covered
- Has attached garage: Yes
- Details: Contact manager
Features
- Stories: 2
- Exterior features: 1 Living Area, All Bedrooms Up, Architecture Style: Traditional, Attached, Back Yard, Cul-De-Sac, Driveway, Electric Dryer Hookup, En-Suite Bath, Formal Entry/Foyer, Garage Door Opener, Gas Log, Greenbelt, Heating: Gas, High Ceilings, Kitchen/Dining Combo, Living Area - 1st Floor, Living/Dining Combo, Lot Features: Back Yard, Cul-De-Sac, Greenbelt, Subdivided, Patio/Deck, Prewired for Alarm System, Primary Bed - 2nd Floor, Subdivided, Tennis Court(s), Trash Pick Up, Utility Room, Walk-In Closet(s), Washer Hookup, Window Coverings
Details
- Parcel number: 97195203000
Construction
Type & style
- Home type: Townhouse
- Property subtype: Townhouse
Condition
- Year built: 2000
Community & HOA
Community
- Features: Tennis Court(s)
- Security: Security System
HOA
- Amenities included: Tennis Court(s)
Location
- Region: Spring
Financial & listing details
- Lease term: Long Term,12 Months
Price history
| Date | Event | Price |
|---|---|---|
| 10/6/2025 | Listed for rent | $2,000$1/sqft |
Source: | ||
| 5/19/2023 | Listing removed | -- |
Source: | ||
| 5/16/2023 | Listed for rent | $2,000+42.9%$1/sqft |
Source: | ||
| 4/5/2023 | Sold | -- |
Source: Agent Provided | ||
| 3/23/2023 | Pending sale | $300,000$198/sqft |
Source: | ||
