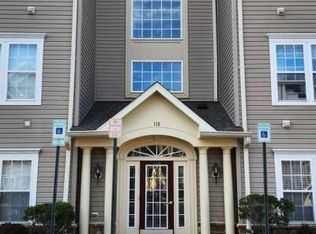Sold for $290,000 on 07/11/25
$290,000
117 Nichols St UNIT 5E, Bel Air, MD 21014
2beds
1,335sqft
Condominium
Built in 2006
-- sqft lot
$293,400 Zestimate®
$217/sqft
$2,145 Estimated rent
Home value
$293,400
$270,000 - $317,000
$2,145/mo
Zestimate® history
Loading...
Owner options
Explore your selling options
What's special
Beautifully Maint 55+ 2nd flr elevator condo in prime location. 42" Oak Cab's w/Corian C-tops, Hwd flrs, Frig w/ice maker-17, smooth top stove & b-in micro. Pass thru w/breakfast bar. Hwd foyer w/huge w-in closet. Hwd in sun/flex rm to private balcony. All new carpet. Crown moulding, custom Jabot window treatments, marble FP in Liv/Din combo. Primary w/walk-in & x-lg closets. Prim BA w/New Granite Vanity, 18x12 c-tile flring, new framless shower w/seat, grab bar & niche. 2nd Bed & Bath at opp end. Updated Gas Furnace & A/C in 17. H2O Heater 19. Washer/Dryer 19. Walk to Ma & Pa Trail and local restaurants.
Zillow last checked: 12 hours ago
Listing updated: July 11, 2025 at 05:06am
Listed by:
Michael Phipps 410-676-2229,
Long & Foster Real Estate, Inc.
Bought with:
Brendan Butler, 658672
Cummings & Co. Realtors
Source: Bright MLS,MLS#: MDHR2043022
Facts & features
Interior
Bedrooms & bathrooms
- Bedrooms: 2
- Bathrooms: 2
- Full bathrooms: 2
- Main level bathrooms: 2
- Main level bedrooms: 2
Primary bedroom
- Level: Main
- Area: 180 Square Feet
- Dimensions: 15 x 12
Bedroom 2
- Level: Main
- Area: 168 Square Feet
- Dimensions: 14 x 12
Primary bathroom
- Level: Main
- Area: 120 Square Feet
- Dimensions: 12 x 10
Bathroom 2
- Level: Main
- Area: 64 Square Feet
- Dimensions: 8 x 8
Breakfast room
- Level: Main
- Area: 108 Square Feet
- Dimensions: 12 x 9
Dining room
- Level: Main
- Area: 100 Square Feet
- Dimensions: 10 x 10
Kitchen
- Level: Main
- Area: 100 Square Feet
- Dimensions: 10 x 10
Living room
- Level: Main
- Area: 225 Square Feet
- Dimensions: 15 x 15
Heating
- Programmable Thermostat, Forced Air, Natural Gas
Cooling
- Ceiling Fan(s), Central Air, Electric
Appliances
- Included: Microwave, Dishwasher, Disposal, Dryer, Exhaust Fan, Ice Maker, Intercom, Self Cleaning Oven, Oven/Range - Electric, Refrigerator, Cooktop, Washer, Water Dispenser, Water Heater, Electric Water Heater
- Laundry: Washer In Unit, Dryer In Unit, In Unit
Features
- Soaking Tub, Bathroom - Stall Shower, Breakfast Area, Ceiling Fan(s), Chair Railings, Crown Molding, Dining Area, Elevator, Entry Level Bedroom, Open Floorplan, Flat, Kitchen - Country, Eat-in Kitchen, Pantry, Primary Bath(s), Recessed Lighting, Upgraded Countertops, Walk-In Closet(s), Other, 9'+ Ceilings
- Flooring: Carpet, Ceramic Tile, Hardwood, Wood
- Doors: Insulated, Six Panel
- Windows: Double Pane Windows, Screens, Window Treatments
- Has basement: No
- Number of fireplaces: 1
- Fireplace features: Mantel(s), Marble, Gas/Propane
Interior area
- Total structure area: 1,335
- Total interior livable area: 1,335 sqft
- Finished area above ground: 1,335
- Finished area below ground: 0
Property
Parking
- Parking features: Free, General Common Elements, Handicap Parking, Lighted, Paved, Unassigned, Off Street, Parking Lot, Other
Accessibility
- Accessibility features: Accessible Elevator Installed, 2+ Access Exits, Accessible Entrance, No Stairs
Features
- Levels: One
- Stories: 1
- Exterior features: Lighting, Sidewalks, Street Lights
- Pool features: None
Details
- Additional structures: Above Grade, Below Grade
- Parcel number: 1303383776
- Zoning: B3
- Special conditions: Standard
- Other equipment: Intercom
Construction
Type & style
- Home type: Condo
- Architectural style: Other
- Property subtype: Condominium
- Attached to another structure: Yes
Materials
- Stone, Vinyl Siding, Other
- Roof: Asphalt
Condition
- New construction: No
- Year built: 2006
Details
- Builder model: Hampton Court
Utilities & green energy
- Electric: 220 Volts
- Sewer: Public Sewer
- Water: Public
- Utilities for property: Cable Connected, Cable, Fiber Optic, Satellite Internet Service
Community & neighborhood
Security
- Security features: Carbon Monoxide Detector(s), Fire Alarm, Main Entrance Lock, Smoke Detector(s), Fire Sprinkler System
Senior living
- Senior community: Yes
Location
- Region: Bel Air
- Subdivision: Hearthstone At Village Square
- Municipality: Bel Air
HOA & financial
HOA
- Has HOA: No
- Amenities included: Common Grounds, Elevator(s), Other
- Services included: Common Area Maintenance, Maintenance Structure, Insurance, Maintenance Grounds, Management, Reserve Funds, Road Maintenance, Sewer, Snow Removal, Water, Other
- Association name: Aspen Property Management
Other fees
- Condo and coop fee: $410 monthly
Other
Other facts
- Listing agreement: Exclusive Right To Sell
- Listing terms: Cash,Conventional,VA Loan
- Ownership: Condominium
Price history
| Date | Event | Price |
|---|---|---|
| 7/11/2025 | Sold | $290,000$217/sqft |
Source: | ||
| 6/5/2025 | Pending sale | $290,000$217/sqft |
Source: | ||
| 5/16/2025 | Listed for sale | $290,000+25.2%$217/sqft |
Source: | ||
| 4/28/2006 | Sold | $231,685$174/sqft |
Source: Public Record | ||
Public tax history
| Year | Property taxes | Tax assessment |
|---|---|---|
| 2025 | $2,114 -35.7% | $235,000 +6.8% |
| 2024 | $3,285 +7.3% | $220,000 +7.3% |
| 2023 | $3,061 +7.9% | $205,000 +7.9% |
Find assessor info on the county website
Neighborhood: 21014
Nearby schools
GreatSchools rating
- 10/10Bel Air Elementary SchoolGrades: PK-5Distance: 0.4 mi
- 8/10Bel Air Middle SchoolGrades: 6-8Distance: 1 mi
- 5/10Bel Air High SchoolGrades: 9-12Distance: 0.8 mi
Schools provided by the listing agent
- District: Harford County Public Schools
Source: Bright MLS. This data may not be complete. We recommend contacting the local school district to confirm school assignments for this home.

Get pre-qualified for a loan
At Zillow Home Loans, we can pre-qualify you in as little as 5 minutes with no impact to your credit score.An equal housing lender. NMLS #10287.
Sell for more on Zillow
Get a free Zillow Showcase℠ listing and you could sell for .
$293,400
2% more+ $5,868
With Zillow Showcase(estimated)
$299,268