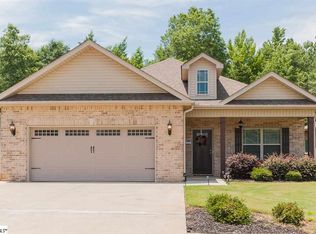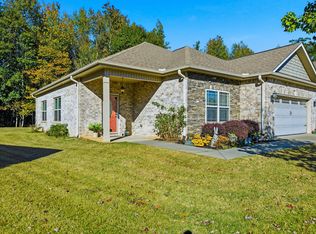Sold for $389,900 on 08/27/25
$389,900
117 Olde Towne Dr, Anderson, SC 29621
3beds
1,950sqft
Single Family Residence
Built in 2014
-- sqft lot
$395,900 Zestimate®
$200/sqft
$2,232 Estimated rent
Home value
$395,900
$317,000 - $495,000
$2,232/mo
Zestimate® history
Loading...
Owner options
Explore your selling options
What's special
ONE LEVEL LIVING is offered in this beautiful, ALL BRICK, well-maintained patio home in this sought after community of Olde Towne Village, where the HOA fee INCLUDES LAWN MOWING in front & back, mulch in the front, front shrub maintenance, fertilizer + water for irrigation. LOCATION, LOCATION, LOCATION with NO CITY TAXES in this walkable neighborhood, offering sidewalks, street lights & friendly neighbors. This ideal spot is close to groceries, pharmacies, hospital, doctors, banks, shopping, restaurants, churches & multiple options to access I-85. The two-car attached garage, with NO STEPS & the oversized, welcoming front porch will guide you into the entrance of this generously sized floorplan, into the open living space of the kitchen & den, that flows onto a screened, 4-season porch, offering easy to open/close windows, tiled flooring, a ceiling fan. You will find an additional concrete pad, overlooking a beautiful, wooded, private setting. Back inside, you'll be delighted with the continuous easy flow that connects the dining room, bedrooms, laundry and multiple closets. This home has been well-maintained & meticulously cared for.
Zillow last checked: 8 hours ago
Listing updated: August 27, 2025 at 10:43am
Listed by:
Cynthia Daniel 864-933-5174,
BHHS C Dan Joyner - Anderson (5526)
Bought with:
Ann Simpson, 26532
Simpson Realty (617)
Source: WUMLS,MLS#: 20290474 Originating MLS: Western Upstate Association of Realtors
Originating MLS: Western Upstate Association of Realtors
Facts & features
Interior
Bedrooms & bathrooms
- Bedrooms: 3
- Bathrooms: 2
- Full bathrooms: 2
- Main level bathrooms: 2
- Main level bedrooms: 3
Primary bedroom
- Level: Main
- Dimensions: 13x15
Bedroom 2
- Level: Main
- Dimensions: 14x12
Bedroom 3
- Level: Main
- Dimensions: 14x12
Dining room
- Level: Main
- Dimensions: 12x13
Garage
- Level: Main
- Dimensions: 21x26
Great room
- Level: Main
- Dimensions: 19x14
Kitchen
- Level: Main
- Dimensions: 12x13
Laundry
- Level: Main
- Dimensions: 6x10
Screened porch
- Level: Main
- Dimensions: 12x15
Heating
- Heat Pump
Cooling
- Central Air, Electric
Appliances
- Included: Dryer, Dishwasher, Electric Oven, Electric Range, Electric Water Heater, Disposal, Microwave, Refrigerator, Washer
- Laundry: Washer Hookup, Electric Dryer Hookup
Features
- Bathtub, Tray Ceiling(s), Ceiling Fan(s), Cathedral Ceiling(s), Dual Sinks, Granite Counters, High Ceilings, Bath in Primary Bedroom, Main Level Primary, Pull Down Attic Stairs, Smooth Ceilings, Separate Shower, Cable TV, Vaulted Ceiling(s), Walk-In Closet(s), Walk-In Shower, Window Treatments
- Flooring: Carpet, Ceramic Tile, Luxury Vinyl Plank
- Windows: Blinds
- Basement: None
Interior area
- Total structure area: 1,950
- Total interior livable area: 1,950 sqft
- Finished area above ground: 1,950
- Finished area below ground: 0
Property
Parking
- Total spaces: 2
- Parking features: Attached, Garage, Driveway, Garage Door Opener
- Attached garage spaces: 2
Accessibility
- Accessibility features: Low Threshold Shower
Features
- Levels: One
- Stories: 1
- Patio & porch: Front Porch, Patio, Porch
- Exterior features: Sprinkler/Irrigation, Porch, Patio
Lot
- Features: Level, Outside City Limits, Subdivision
Details
- Parcel number: 1472602062
Construction
Type & style
- Home type: SingleFamily
- Architectural style: Patio Home
- Property subtype: Single Family Residence
Materials
- Brick
- Foundation: Slab
- Roof: Architectural,Shingle
Condition
- Year built: 2014
Utilities & green energy
- Sewer: Public Sewer
- Utilities for property: Electricity Available, Sewer Available, Water Available, Cable Available, Underground Utilities
Community & neighborhood
Community
- Community features: Other, See Remarks, Sidewalks
Location
- Region: Anderson
- Subdivision: Other
HOA & financial
HOA
- Has HOA: Yes
- HOA fee: $1,200 annually
- Services included: Maintenance Grounds, Street Lights
Other
Other facts
- Listing agreement: Exclusive Right To Sell
Price history
| Date | Event | Price |
|---|---|---|
| 8/27/2025 | Sold | $389,900$200/sqft |
Source: | ||
| 7/26/2025 | Pending sale | $389,900$200/sqft |
Source: BHHS broker feed #20290474 | ||
| 7/25/2025 | Contingent | $389,900$200/sqft |
Source: | ||
| 7/23/2025 | Listed for sale | $389,900+106.4%$200/sqft |
Source: | ||
| 8/15/2014 | Sold | $188,900$97/sqft |
Source: | ||
Public tax history
| Year | Property taxes | Tax assessment |
|---|---|---|
| 2024 | -- | $9,810 |
| 2023 | $2,948 +2.4% | $9,810 |
| 2022 | $2,879 +10.3% | $9,810 +24.2% |
Find assessor info on the county website
Neighborhood: 29621
Nearby schools
GreatSchools rating
- 6/10Concord Elementary SchoolGrades: PK-5Distance: 1.7 mi
- 7/10Mccants Middle SchoolGrades: 6-8Distance: 1.9 mi
- 8/10T. L. Hanna High SchoolGrades: 9-12Distance: 1.2 mi
Schools provided by the listing agent
- Elementary: Concord Elem
- Middle: Mccants Middle
- High: Tl Hanna High
Source: WUMLS. This data may not be complete. We recommend contacting the local school district to confirm school assignments for this home.

Get pre-qualified for a loan
At Zillow Home Loans, we can pre-qualify you in as little as 5 minutes with no impact to your credit score.An equal housing lender. NMLS #10287.
Sell for more on Zillow
Get a free Zillow Showcase℠ listing and you could sell for .
$395,900
2% more+ $7,918
With Zillow Showcase(estimated)
$403,818
