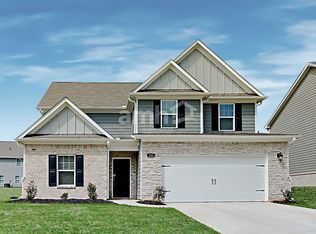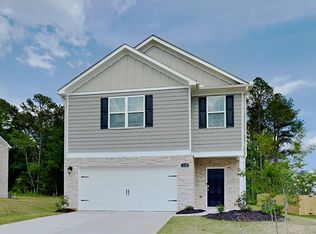Closed
$280,000
117 Oliver Dr, Locust Grove, GA 30248
5beds
2,638sqft
Single Family Residence
Built in 2021
7,405.2 Square Feet Lot
$279,200 Zestimate®
$106/sqft
$2,205 Estimated rent
Home value
$279,200
$265,000 - $293,000
$2,205/mo
Zestimate® history
Loading...
Owner options
Explore your selling options
What's special
Available to rent at $2220. Charming 5-Bedroom, 2.5 bathroom Home in Locust Grove - Move-In Ready! Welcome to 117 Oliver Way, a beautifully maintained 5-bedroom, 2.5-bath gem nestled in a peaceful community in Locust Grove. This spacious home offers the perfect blend of comfort, style, and convenience-ideal for growing families or anyone seeking a modern retreat. Step inside to an inviting open-concept layout featuring luxury vinyl plank flooring, abundant natural light, and tasteful finishes throughout. The chef's kitchen is the heart of the home and includes granite countertops, stainless steel appliances, ample cabinetry, and a large breakfast bar-perfect for entertaining or casual dining. The primary suite serves as a private sanctuary, boasting a spa-like ensuite with a soaking tub, a separate shower, and a generous walk-in closet. Four additional bedrooms provide flexibility for guests, a home office, or a playroom. Enjoy the outdoors in the backyard, which is ideal for weekend barbecues or quiet evenings on the patio. Located just minutes from shopping, dining, and I-75, this home offers easy access to all that Locust Grove and the surrounding areas have to offer. Don't miss your opportunity to make this stunning home yours-schedule your private tour today!
Zillow last checked: 8 hours ago
Listing updated: October 22, 2025 at 01:21pm
Listed by:
Stacy Painter 4048098559,
Southern Roots Realty Partners
Bought with:
Kristy Lopez, 439977
The Legacy Real Estate Group
Source: GAMLS,MLS#: 10557202
Facts & features
Interior
Bedrooms & bathrooms
- Bedrooms: 5
- Bathrooms: 3
- Full bathrooms: 2
- 1/2 bathrooms: 1
Dining room
- Features: Dining Rm/Living Rm Combo
Kitchen
- Features: Breakfast Area, Breakfast Bar, Kitchen Island, Pantry, Solid Surface Counters, Walk-in Pantry
Heating
- Central, Electric, Heat Pump
Cooling
- Ceiling Fan(s), Central Air
Appliances
- Included: Dishwasher, Disposal, Electric Water Heater, Microwave, Oven/Range (Combo), Refrigerator, Stainless Steel Appliance(s)
- Laundry: Mud Room
Features
- High Ceilings, Separate Shower, Soaking Tub, Walk-In Closet(s)
- Flooring: Carpet, Laminate
- Windows: Double Pane Windows
- Basement: None
- Has fireplace: No
- Common walls with other units/homes: No Common Walls
Interior area
- Total structure area: 2,638
- Total interior livable area: 2,638 sqft
- Finished area above ground: 2,638
- Finished area below ground: 0
Property
Parking
- Total spaces: 4
- Parking features: Attached, Garage, Garage Door Opener, Guest, Kitchen Level, Off Street
- Has attached garage: Yes
Features
- Levels: Two
- Stories: 2
- Patio & porch: Patio
- Has view: Yes
- View description: Seasonal View
Lot
- Size: 7,405 sqft
- Features: Level
- Residential vegetation: Cleared
Details
- Parcel number: 145G01283000
- Special conditions: Investor Owned
Construction
Type & style
- Home type: SingleFamily
- Architectural style: Brick Front,Craftsman
- Property subtype: Single Family Residence
Materials
- Brick, Concrete
- Foundation: Slab
- Roof: Composition
Condition
- Resale
- New construction: No
- Year built: 2021
Utilities & green energy
- Electric: 220 Volts
- Sewer: Public Sewer
- Water: Public
- Utilities for property: Cable Available, Electricity Available, High Speed Internet, Phone Available, Sewer Connected, Underground Utilities
Community & neighborhood
Security
- Security features: Smoke Detector(s)
Community
- Community features: Clubhouse, Playground, Sidewalks, Street Lights, Tennis Court(s), Walk To Schools
Location
- Region: Locust Grove
- Subdivision: Bunn Farms
HOA & financial
HOA
- Has HOA: Yes
- HOA fee: $750 annually
- Services included: Facilities Fee, Maintenance Grounds, Other, Tennis
Other
Other facts
- Listing agreement: Exclusive Right To Sell
- Listing terms: Cash,Conventional,FHA,USDA Loan,VA Loan
Price history
| Date | Event | Price |
|---|---|---|
| 10/22/2025 | Sold | $280,000$106/sqft |
Source: | ||
| 10/22/2025 | Listing removed | $2,365$1/sqft |
Source: Zillow Rentals | ||
| 9/9/2025 | Pending sale | $280,000$106/sqft |
Source: | ||
| 9/7/2025 | Price change | $280,000-5.1%$106/sqft |
Source: | ||
| 9/7/2025 | Pending sale | $295,000$112/sqft |
Source: | ||
Public tax history
| Year | Property taxes | Tax assessment |
|---|---|---|
| 2024 | $4,895 -7.9% | $138,960 -4.9% |
| 2023 | $5,317 +19% | $146,160 +20% |
| 2022 | $4,469 | $121,760 |
Find assessor info on the county website
Neighborhood: 30248
Nearby schools
GreatSchools rating
- 3/10Unity Grove Elementary SchoolGrades: PK-5Distance: 1.9 mi
- 5/10Locust Grove Middle SchoolGrades: 6-8Distance: 0.2 mi
- 3/10Locust Grove High SchoolGrades: 9-12Distance: 0.3 mi
Schools provided by the listing agent
- Elementary: Unity Grove
- Middle: Locust Grove
- High: Locust Grove
Source: GAMLS. This data may not be complete. We recommend contacting the local school district to confirm school assignments for this home.
Get a cash offer in 3 minutes
Find out how much your home could sell for in as little as 3 minutes with a no-obligation cash offer.
Estimated market value
$279,200
Get a cash offer in 3 minutes
Find out how much your home could sell for in as little as 3 minutes with a no-obligation cash offer.
Estimated market value
$279,200

