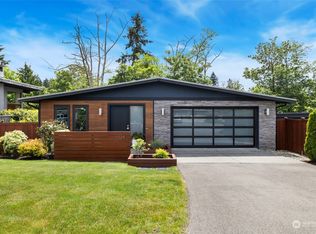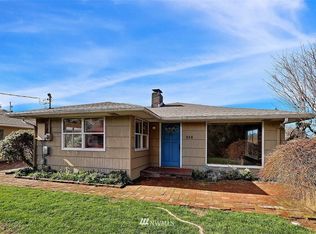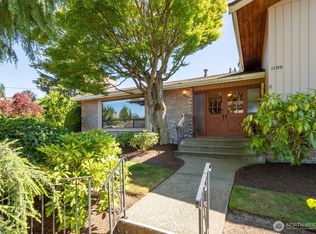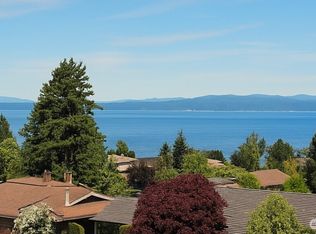Sold
Listed by:
Beth Toomey,
Coldwell Banker Bain
Bought with: Coldwell Banker Bain
$775,000
117 Olympic Avenue, Edmonds, WA 98020
2beds
943sqft
Single Family Residence
Built in 1948
7,840.8 Square Feet Lot
$788,200 Zestimate®
$822/sqft
$2,790 Estimated rent
Home value
$788,200
$733,000 - $851,000
$2,790/mo
Zestimate® history
Loading...
Owner options
Explore your selling options
What's special
Charming cottage! It feels straight out of a fairytale! This cozy, happy home with a fantastic backyard offers a dreamy ambiance. Two bedrooms off of the great room, a large deck in the lovely backyard with wonderful wildlife - lots of songbirds and hummingbirds. One detached garage with an office. (Note: Garage size is actually 423 square feet- but has been subdivided to create an office.) Large deck for soaking up sunsets and entertaining. Plenty of parking for your guests. A stone's throw to trails, downtown Edmonds, schools, coffee, and parks. Located in the highly desirable Edmonds Bowl.
Zillow last checked: 8 hours ago
Listing updated: April 14, 2025 at 04:03am
Listed by:
Beth Toomey,
Coldwell Banker Bain
Bought with:
Bradford C. Green, 4786
Coldwell Banker Bain
Source: NWMLS,MLS#: 2296902
Facts & features
Interior
Bedrooms & bathrooms
- Bedrooms: 2
- Bathrooms: 1
- Full bathrooms: 1
- Main level bathrooms: 1
- Main level bedrooms: 2
Primary bedroom
- Level: Main
Bedroom
- Level: Main
Bathroom full
- Level: Main
Den office
- Level: Garage
Entry hall
- Level: Main
Great room
- Level: Main
Kitchen without eating space
- Level: Main
Living room
- Level: Main
Utility room
- Level: Garage
Heating
- Fireplace(s)
Cooling
- None
Appliances
- Included: Dishwasher(s), Dryer(s), Disposal, Microwave(s), Refrigerator(s), Washer(s), Garbage Disposal, Water Heater Location: Garage
Features
- Dining Room
- Flooring: Laminate, Carpet
- Windows: Double Pane/Storm Window, Skylight(s)
- Basement: None
- Number of fireplaces: 1
- Fireplace features: Gas, Main Level: 1, Fireplace
Interior area
- Total structure area: 943
- Total interior livable area: 943 sqft
Property
Parking
- Total spaces: 1
- Parking features: Detached Garage
- Garage spaces: 1
Features
- Levels: One
- Stories: 1
- Entry location: Main
- Patio & porch: Double Pane/Storm Window, Dining Room, Fireplace, Laminate, Skylight(s), Vaulted Ceiling(s), Wall to Wall Carpet
- Has view: Yes
- View description: Territorial
Lot
- Size: 7,840 sqft
- Features: Adjacent to Public Land, Paved, Cable TV, Deck, High Speed Internet, Shop
- Topography: Level,Sloped
- Residential vegetation: Garden Space, Wooded
Details
- Parcel number: 00434204001701
- Special conditions: Standard
Construction
Type & style
- Home type: SingleFamily
- Architectural style: Craftsman
- Property subtype: Single Family Residence
Materials
- Wood Siding
- Foundation: Concrete Ribbon
- Roof: Composition
Condition
- Good
- Year built: 1948
- Major remodel year: 1990
Utilities & green energy
- Electric: Company: PUD
- Sewer: Sewer Connected, Company: City of Edmonds
- Water: Public, Company: City of Edmonds
- Utilities for property: Ziply Fiber, Ziply Fiber
Community & neighborhood
Location
- Region: Edmonds
- Subdivision: Edmonds Bowl
Other
Other facts
- Listing terms: Cash Out,Conventional
- Cumulative days on market: 180 days
Price history
| Date | Event | Price |
|---|---|---|
| 3/14/2025 | Sold | $775,000-3%$822/sqft |
Source: | ||
| 2/21/2025 | Pending sale | $799,000$847/sqft |
Source: | ||
| 2/21/2025 | Listed for sale | $799,000+55.1%$847/sqft |
Source: | ||
| 6/20/2019 | Sold | $515,000$546/sqft |
Source: Public Record | ||
Public tax history
| Year | Property taxes | Tax assessment |
|---|---|---|
| 2024 | $5,215 -0.2% | $734,600 +0.1% |
| 2023 | $5,223 -10% | $734,100 -13.1% |
| 2022 | $5,800 +3.5% | $844,800 +25.9% |
Find assessor info on the county website
Neighborhood: 98020
Nearby schools
GreatSchools rating
- 6/10Edmonds Elementary SchoolGrades: K-6Distance: 0.6 mi
- 4/10College Place Middle SchoolGrades: 7-8Distance: 1.3 mi
- 7/10Edmonds Woodway High SchoolGrades: 9-12Distance: 1.2 mi
Schools provided by the listing agent
- Elementary: Edmonds Elem
- Middle: College Pl Mid
- High: Edmonds Woodway High
Source: NWMLS. This data may not be complete. We recommend contacting the local school district to confirm school assignments for this home.

Get pre-qualified for a loan
At Zillow Home Loans, we can pre-qualify you in as little as 5 minutes with no impact to your credit score.An equal housing lender. NMLS #10287.
Sell for more on Zillow
Get a free Zillow Showcase℠ listing and you could sell for .
$788,200
2% more+ $15,764
With Zillow Showcase(estimated)
$803,964


