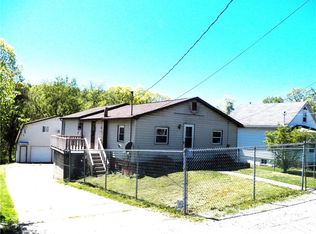Sold for $107,500 on 08/08/25
$107,500
117 Oregon Ave, Vandergrift, PA 15690
2beds
--sqft
Single Family Residence
Built in ----
6,011.28 Square Feet Lot
$108,500 Zestimate®
$--/sqft
$926 Estimated rent
Home value
$108,500
$103,000 - $114,000
$926/mo
Zestimate® history
Loading...
Owner options
Explore your selling options
What's special
The owner has updated everything for you! This 2-bedroom, 1 full bathroom charmer has a brand-new upper and main level, thoughtfully designed with comfort and modern design in mind. New kitchen is both stylish and functional, featuring gorgeous quartz countertops and brand-new appliances. The spacious dining area is perfect for friend and family gatherings. The full bathroom is crisp, clean, and spa-like. Enjoy quiet mornings on the front porch, or unwind after a long day on the covered back deck overlooking a peaceful, tree-lined yard. The oversized shed offers bonus space for storage, hobbies, or a great workout facility. Located on a serene street that’s still just a short walk to Vandergrift’s most beloved restaurants, this home is ideal for the hard-working person who deserves to relax, unwind and recharge. Just move in and enjoy your new home.
Zillow last checked: 8 hours ago
Listing updated: August 09, 2025 at 09:04am
Listed by:
Maria Lapiana 724-327-5161,
HOWARD HANNA REAL ESTATE SERVICES
Bought with:
JoAnn Echtler
BERKSHIRE HATHAWAY THE PREFERRED REALTY
Source: WPMLS,MLS#: 1711157 Originating MLS: West Penn Multi-List
Originating MLS: West Penn Multi-List
Facts & features
Interior
Bedrooms & bathrooms
- Bedrooms: 2
- Bathrooms: 1
- Full bathrooms: 1
Primary bedroom
- Level: Upper
- Dimensions: 12x10
Bedroom 2
- Level: Upper
- Dimensions: 10x09
Bonus room
- Level: Lower
Dining room
- Level: Main
- Dimensions: 13x09
Kitchen
- Level: Main
- Dimensions: 11x10
Laundry
- Level: Lower
Living room
- Level: Main
- Dimensions: 13x10
Heating
- Forced Air, Gas
Cooling
- Central Air
Appliances
- Included: Some Electric Appliances, Cooktop, Dryer, Dishwasher, Microwave, Refrigerator, Washer
Features
- Window Treatments
- Flooring: Carpet, Ceramic Tile, Vinyl
- Windows: Window Treatments
- Basement: Walk-Out Access
Property
Parking
- Total spaces: 2
- Parking features: Off Street
Lot
- Size: 6,011 sqft
- Dimensions: 50 x 121 x 48 x 120
Construction
Type & style
- Home type: SingleFamily
- Architectural style: A-Frame
- Property subtype: Single Family Residence
Materials
- Vinyl Siding
- Roof: Asphalt
Condition
- Resale
Utilities & green energy
- Sewer: Public Sewer
- Water: Public
Community & neighborhood
Location
- Region: Vandergrift
Price history
| Date | Event | Price |
|---|---|---|
| 8/9/2025 | Pending sale | $109,500+1.9% |
Source: | ||
| 8/8/2025 | Sold | $107,500-1.8% |
Source: | ||
| 7/12/2025 | Contingent | $109,500 |
Source: | ||
| 7/10/2025 | Price change | $109,500-8.7% |
Source: | ||
| 7/2/2025 | Listed for sale | $119,999 |
Source: | ||
Public tax history
Tax history is unavailable.
Neighborhood: 15690
Nearby schools
GreatSchools rating
- 6/10Kiski Area East Primary SchoolGrades: K-4Distance: 1.2 mi
- 4/10Kiski Area IhsGrades: 7-8Distance: 0.7 mi
- 7/10Kiski Area High SchoolGrades: 9-12Distance: 0.8 mi
Schools provided by the listing agent
- District: Kiski Area
Source: WPMLS. This data may not be complete. We recommend contacting the local school district to confirm school assignments for this home.

Get pre-qualified for a loan
At Zillow Home Loans, we can pre-qualify you in as little as 5 minutes with no impact to your credit score.An equal housing lender. NMLS #10287.
