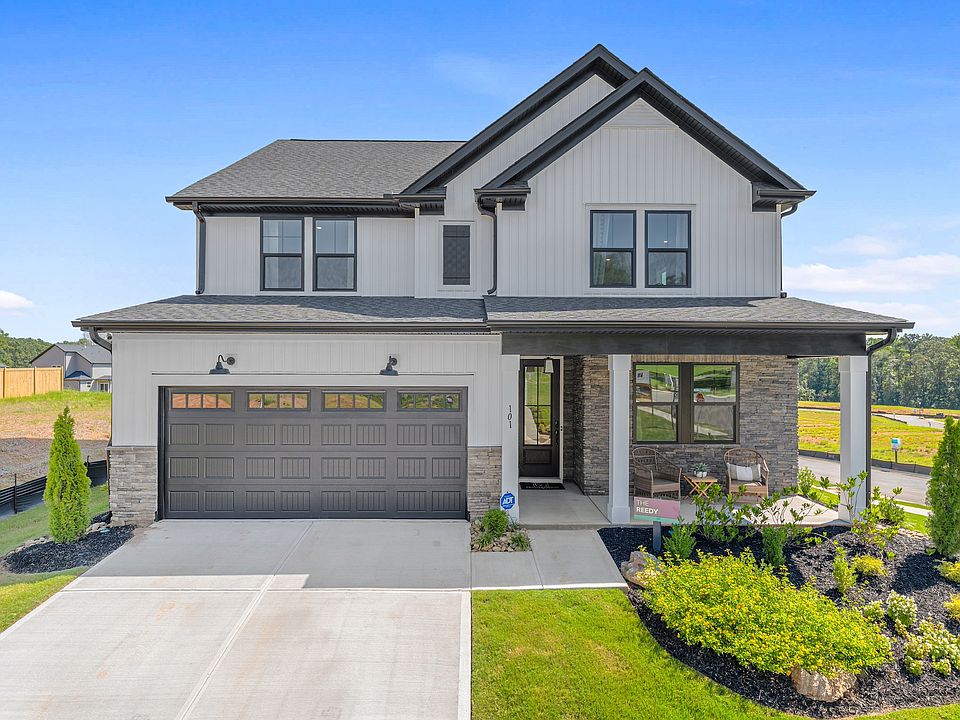This beautiful home is nestled on a fantastic homesite that overlooks the neighborhood and offering both privacy and picturesque views. It has a beautiful firepit in the back with cobble stone patio for seating around it. The primary suite is conveniently located on the main floor and includes 1 large closet and 2 linen closets, providing ample storage. Designed with entertaining and comfortable daily living in mind, the home boasts generously sized living rooms. Located in an excellent school district, this property offers the charm of Central, SC—just minutes from Clemson but without the Clemson taxes. Residents enjoy easy access to dining and the farmers market within five minutes, and a wide variety of grocery stores, restaurants, and shopping just eight minutes away. Central is a quiet, welcoming community that feels like home, and those who live in Eagle Creek benefit from nearby amenities at Southern Wesleyan University, including a driving range, track, hiking and biking trails, and a soccer field.
Pending
$399,000
117 Osprey Lndg, Central, SC 29630
4beds
2,000sqft
Est.:
Single Family Residence, Residential
Built in ----
0.29 Acres Lot
$389,700 Zestimate®
$200/sqft
$-- HOA
What's special
Privacy and picturesque viewsBeautiful firepitFantastic homesiteCobble stone patioAmple storage
Call: (864) 712-7061
- 69 days |
- 19 |
- 0 |
Zillow last checked: 7 hours ago
Listing updated: September 13, 2025 at 11:06am
Listed by:
Donna Zwink 512-573-1262,
HQ Real Estate, LLC
Source: Greater Greenville AOR,MLS#: 1565721
Travel times
Schedule tour
Select your preferred tour type — either in-person or real-time video tour — then discuss available options with the builder representative you're connected with.
Facts & features
Interior
Bedrooms & bathrooms
- Bedrooms: 4
- Bathrooms: 2
- Full bathrooms: 2
- Main level bathrooms: 2
- Main level bedrooms: 4
Rooms
- Room types: Laundry, Bonus Room/Rec Room, Attic
Primary bedroom
- Area: 240
- Dimensions: 16 x 15
Bedroom 2
- Area: 120
- Dimensions: 12 x 10
Bedroom 3
- Area: 120
- Dimensions: 12 x 10
Bedroom 4
- Area: 182
- Dimensions: 13 x 14
Primary bathroom
- Features: Double Sink, Full Bath, Shower Only, Walk-In Closet(s)
- Level: Main
Family room
- Area: 304
- Dimensions: 19 x 16
Kitchen
- Area: 224
- Dimensions: 14 x 16
Bonus room
- Area: 195
- Dimensions: 13 x 15
Heating
- Natural Gas, Heat Pump
Cooling
- Central Air, Electric
Appliances
- Included: Dishwasher, Disposal, Free-Standing Gas Range, Gas Oven, Microwave, Gas Water Heater, Tankless Water Heater
- Laundry: 1st Floor, Electric Dryer Hookup, Washer Hookup, Laundry Room
Features
- High Ceilings, Ceiling Fan(s), Ceiling Smooth, Granite Counters, Open Floorplan, Walk-In Closet(s), Pantry, Radon System
- Flooring: Carpet, Ceramic Tile, Luxury Vinyl
- Windows: Tilt Out Windows, Insulated Windows
- Basement: None
- Attic: Pull Down Stairs,Storage
- Number of fireplaces: 1
- Fireplace features: Circulating, Gas Log
Interior area
- Total interior livable area: 2,000 sqft
Property
Parking
- Total spaces: 2
- Parking features: Attached, Garage Door Opener, Key Pad Entry, Driveway, Paved, Concrete
- Attached garage spaces: 2
- Has uncovered spaces: Yes
Features
- Levels: One
- Stories: 1
- Patio & porch: Patio, Screened, Rear Porch
- Exterior features: Outdoor Fireplace
Lot
- Size: 0.29 Acres
- Dimensions: 75 x 169
- Features: Cul-De-Sac, Sidewalk, 1/2 Acre or Less
- Topography: Level
Details
- Parcel number: 407617001949
Construction
Type & style
- Home type: SingleFamily
- Architectural style: Craftsman
- Property subtype: Single Family Residence, Residential
Materials
- Stone, Vinyl Siding
- Foundation: Slab
- Roof: Architectural
Condition
- New Construction
- New construction: Yes
Details
- Builder name: Hunter Quinn Homes
Utilities & green energy
- Sewer: Public Sewer
- Water: Public
- Utilities for property: Underground Utilities
Community & HOA
Community
- Features: Street Lights, Recreational Path, Sidewalks, Landscape Maintenance, Walking Trails
- Security: Smoke Detector(s), Prewired
- Subdivision: Eagle Creek
HOA
- Has HOA: Yes
- Services included: Street Lights, By-Laws, Restrictive Covenants
Location
- Region: Central
Financial & listing details
- Price per square foot: $200/sqft
- Date on market: 8/7/2025
About the community
Welcome to Eagle Creek, Hunter Quinn Homes' newest community in Central, SC! Nestled in a serene setting, Eagle Creek will feature our farmhouse series of home plans, designed to combine rustic charm with modern finishes. Although the community feels wonderfully peaceful and remote, it is located within minutes of everything you could need. Eagle Creek is positioned just 5 minutes from shopping and dining in downtown Central, 15 minutes from the Clemson campus, 20 minutes from public docks on Lake Hartwell AND Lake Keowee, 30 minutes from downtown Greenville, and 20 minutes from downtown Easley. The community boasts spacious and private home sites with multiple floor plans to choose from, including single floor, two floor, owner's suite downstairs, owner's suite upstairs, up to three car garage, and up to five bedrooms. Come join us at Eagle Creek and experience a community that offers the perfect balance of serenity and convenience!
Source: Hunter Quinn Homes

