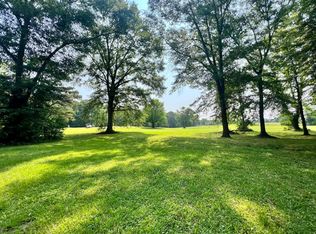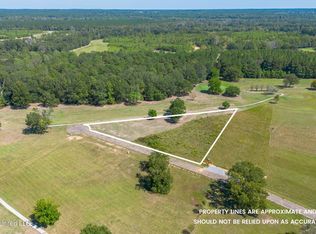Sold on 08/08/25
Price Unknown
117 Par Dr, Collins, MS 39428
3beds
2,127sqft
Single Family Residence, Residential
Built in 2013
1.2 Acres Lot
$327,900 Zestimate®
$--/sqft
$2,323 Estimated rent
Home value
$327,900
Estimated sales range
Not available
$2,323/mo
Zestimate® history
Loading...
Owner options
Explore your selling options
What's special
Tucked away on a quiet cul-de-sac in a desirable golf community, this meticulously maintained 3-bedroom, 2-bath home with a private office offers the perfect combination of space, style, and location.
Inside, you'll find an impressive open floor plan designed for both everyday living and effortless entertaining. The spacious kitchen is a true centerpiece, featuring granite countertops, ample cabinetry, and generous counter space that make meal prep a pleasure. Flowing seamlessly into the dining and living areas, the layout creates an inviting atmosphere filled with natural light. The living room is anchored by a cozy gas log fireplace, adding warmth and charm to the space. The private office provides an ideal spot for working from home or managing household tasks, while the bedrooms are thoughtfully arranged to maximize comfort and privacy. Each of the two bathrooms is tastefully appointed, adding to the home's move-in-ready appeal.
Set on a double lot, the property offers an abundance of outdoor space—perfect for gardening, outdoor gatherings, or simply enjoying the peace and quiet. The golf community itself enhances the lifestyle, offering beautifully maintained surroundings and recreational amenities right at your doorstep.
This is a rare opportunity to own a home that's been carefully cared for and designed to accommodate a variety of needs, all in a location that balances privacy with convenience.
Zillow last checked: 8 hours ago
Listing updated: August 08, 2025 at 12:04pm
Listed by:
Craig Sanford 601-698-4868,
B & Co Realty
Bought with:
BRENDA O'NEAL LAMBERT, S-22770
RE/MAX Real Estate Partners
Source: HSMLS,MLS#: 143222
Facts & features
Interior
Bedrooms & bathrooms
- Bedrooms: 3
- Bathrooms: 2
- Full bathrooms: 2
Cooling
- Central Air
Features
- Soaking Tub, Ceiling Fan(s), 8' +, Walk-In Closet(s), Granite Counters, Kitchen Island
- Flooring: Laminate, Ceramic Tile, Carpet
- Windows: Aluminum Frames, Blinds, Double Pane Windows, Thermopane Windows
- Attic: Walk-in Attic Storge
- Has fireplace: No
Interior area
- Total structure area: 2,127
- Total interior livable area: 2,127 sqft
Property
Features
- Levels: One
- Stories: 1
- Patio & porch: Front Porch, Rear Porch
Lot
- Size: 1.20 Acres
- Dimensions: 1.2 acres irregular
- Features: Cul-De-Sac, 1 - 3 Acres, Subdivision
Details
- Parcel number: 132Y0901700
Construction
Type & style
- Home type: SingleFamily
- Property subtype: Single Family Residence, Residential
Materials
- Cement Siding, Brick Veneer
- Foundation: Slab
- Roof: Composition
Condition
- Year built: 2013
Utilities & green energy
- Sewer: Public Sewer
- Water: Public
Community & neighborhood
Location
- Region: Collins
- Subdivision: Oak Hills
Price history
| Date | Event | Price |
|---|---|---|
| 8/8/2025 | Sold | -- |
Source: | ||
| 7/11/2025 | Contingent | $338,790$159/sqft |
Source: | ||
| 7/7/2025 | Listed for sale | $338,790$159/sqft |
Source: | ||
Public tax history
| Year | Property taxes | Tax assessment |
|---|---|---|
| 2024 | $1,372 +7% | $23,044 |
| 2023 | $1,282 -21.6% | $23,044 |
| 2022 | $1,635 +13% | $23,044 +4.8% |
Find assessor info on the county website
Neighborhood: 39428
Nearby schools
GreatSchools rating
- NACarver Middle SchoolGrades: 5-8Distance: 3.4 mi
- 3/10Collins High SchoolGrades: 9-12Distance: 4.6 mi
- 3/10Collins Elementary SchoolGrades: K-4Distance: 4 mi

