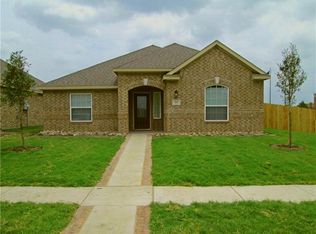Sold
Price Unknown
117 Parks Branch Rd, Red Oak, TX 75154
3beds
1,961sqft
Single Family Residence
Built in 2002
0.29 Acres Lot
$324,200 Zestimate®
$--/sqft
$2,248 Estimated rent
Home value
$324,200
$298,000 - $350,000
$2,248/mo
Zestimate® history
Loading...
Owner options
Explore your selling options
What's special
This beautiful 3 bed 2 bath home offers a desirable open concept layout with a spacious living area and wood burning fireplace. Enjoy the flexibility of a formal dining room and a dedicated study ideal for a home office or hobby space. The large open kitchen offers a center island and plenty of workspace. Nice size bedrooms that offers ample space, split bedrooms for privacy, walk in closet, ensuite master bath with separate shower and tub. Fenced yard, and desirable corner lot location providing extra space and curb appeal.
Zillow last checked: 8 hours ago
Listing updated: July 30, 2025 at 09:38am
Listed by:
Amy Mcdaniel 0542006 214-498-5066,
Keller Williams Realty 972-938-2222
Bought with:
Catricia Rosemond
Lone Star Realty
Source: NTREIS,MLS#: 20972273
Facts & features
Interior
Bedrooms & bathrooms
- Bedrooms: 3
- Bathrooms: 2
- Full bathrooms: 2
Primary bedroom
- Features: Ceiling Fan(s), Dual Sinks, En Suite Bathroom, Garden Tub/Roman Tub, Linen Closet, Separate Shower, Walk-In Closet(s)
- Level: First
- Dimensions: 15 x 15
Bedroom
- Features: Walk-In Closet(s)
- Level: First
- Dimensions: 11 x 13
Bedroom
- Level: First
- Dimensions: 11 x 13
Breakfast room nook
- Features: Breakfast Bar, Eat-in Kitchen
- Level: First
- Dimensions: 11 x 7
Dining room
- Level: First
- Dimensions: 12 x 12
Kitchen
- Features: Breakfast Bar, Built-in Features, Eat-in Kitchen, Kitchen Island, Pantry
- Level: First
- Dimensions: 15 x 12
Living room
- Features: Ceiling Fan(s), Fireplace
- Level: First
- Dimensions: 18 x 16
Office
- Level: First
- Dimensions: 12 x 12
Heating
- Central, Electric, Fireplace(s)
Cooling
- Central Air, Ceiling Fan(s), Electric
Appliances
- Included: Dishwasher, Electric Range, Electric Water Heater, Disposal, Microwave, Vented Exhaust Fan
- Laundry: Washer Hookup, Electric Dryer Hookup
Features
- Decorative/Designer Lighting Fixtures, Eat-in Kitchen, High Speed Internet, Kitchen Island, Open Floorplan, Pantry, Walk-In Closet(s)
- Flooring: Carpet, Ceramic Tile, Luxury Vinyl Plank
- Has basement: No
- Number of fireplaces: 1
- Fireplace features: Decorative, Living Room, Wood Burning
Interior area
- Total interior livable area: 1,961 sqft
Property
Parking
- Total spaces: 2
- Parking features: Additional Parking, Concrete, Door-Single, Driveway, Garage, Garage Door Opener, Oversized, Garage Faces Side
- Attached garage spaces: 2
- Has uncovered spaces: Yes
Features
- Levels: One
- Stories: 1
- Patio & porch: Covered
- Exterior features: Rain Gutters
- Pool features: None
- Fencing: Wood
Lot
- Size: 0.29 Acres
- Features: Corner Lot, Landscaped, Subdivision
Details
- Parcel number: 221518
Construction
Type & style
- Home type: SingleFamily
- Architectural style: Traditional,Detached
- Property subtype: Single Family Residence
Materials
- Brick
- Foundation: Slab
- Roof: Composition
Condition
- Year built: 2002
Utilities & green energy
- Sewer: Public Sewer
- Water: Public
- Utilities for property: Sewer Available, Water Available
Community & neighborhood
Community
- Community features: Curbs, Sidewalks
Location
- Region: Red Oak
- Subdivision: Waterview Farms Ph II
Other
Other facts
- Listing terms: Cash,Conventional,FHA,VA Loan
Price history
| Date | Event | Price |
|---|---|---|
| 7/29/2025 | Sold | -- |
Source: NTREIS #20972273 Report a problem | ||
| 7/4/2025 | Pending sale | $320,000$163/sqft |
Source: NTREIS #20972273 Report a problem | ||
| 6/28/2025 | Contingent | $320,000$163/sqft |
Source: NTREIS #20972273 Report a problem | ||
| 6/17/2025 | Listed for sale | $320,000+40.7%$163/sqft |
Source: NTREIS #20972273 Report a problem | ||
| 8/11/2020 | Listing removed | $227,500$116/sqft |
Source: Fathom Realty LLC #14354184 Report a problem | ||
Public tax history
| Year | Property taxes | Tax assessment |
|---|---|---|
| 2025 | -- | $321,618 +4% |
| 2024 | $5,296 +12.4% | $309,205 +10% |
| 2023 | $4,713 -11.2% | $281,095 +10% |
Find assessor info on the county website
Neighborhood: 75154
Nearby schools
GreatSchools rating
- 6/10Shields Elementary SchoolGrades: PK-5Distance: 2.3 mi
- 5/10Red Oak Middle SchoolGrades: 6-8Distance: 1.5 mi
- 4/10Red Oak High SchoolGrades: 9-12Distance: 1.5 mi
Schools provided by the listing agent
- Elementary: Shields
- Middle: Red Oak
- High: Red Oak
- District: Red Oak ISD
Source: NTREIS. This data may not be complete. We recommend contacting the local school district to confirm school assignments for this home.
Get a cash offer in 3 minutes
Find out how much your home could sell for in as little as 3 minutes with a no-obligation cash offer.
Estimated market value$324,200
Get a cash offer in 3 minutes
Find out how much your home could sell for in as little as 3 minutes with a no-obligation cash offer.
Estimated market value
$324,200
