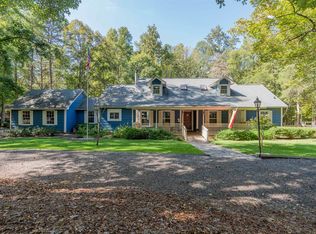Much-loved home located on a lovely, LOVELY piece of property, in search of a new family to fill it with love and laughter! Want to keep tabs on your kids? They'll be right here, with their friends, swimming in the pool, toasting S'Mores at the fire pit, exploring nearly 5 acres of woods, racing around the go-kart path, shooting pool in the upstairs rec room, or hanging around the kitchen waiting for the cookies to pop out of the oven! Master occupies one end of the main level, with 2 more BR's and a bathroom on the opposite end. Upstairs are 2 large BR's, a full bath, and a Rec Room w/WIC that could be a 6th BR. 3 full baths! The Master BA has double vanity, separate shower and a CLAW-FOOT TUB! Hardwoods throughout the first floor! Sun Room overlooks the huge 2-tier deck, in-ground pool, hot tub, bar, and pool house. Huge kitchen has a bar AND an island, and shares space with the spacious dining room, which also overlooks the pool area and woods beyond. There's a spacious shed with lean-to for mowers and tools, a paved circular drive with extra parking slots, oversized parking slots for campers, trailers and boats, plus a second driveway accessing the rear of the acreage. All this, located in one of the top school systems in SC, and a rolling cul-de-sac to ride bikes in make this any family's dream home! And this home can serve your needs well forever, since the Master, living areas and laundry are on the main level - save the rest for guests! Nearly new roof/HVAC, too!
This property is off market, which means it's not currently listed for sale or rent on Zillow. This may be different from what's available on other websites or public sources.
