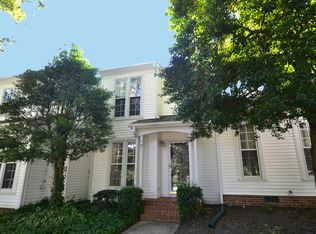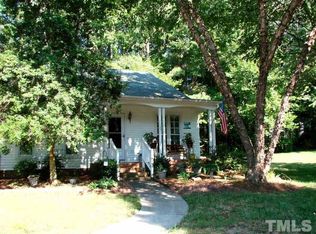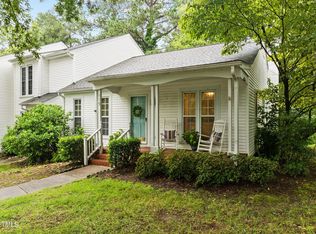Sold for $355,000 on 10/05/23
$355,000
117 Planetree Ln, Cary, NC 27511
2beds
1,169sqft
Townhouse, Residential
Built in 1986
3,049.2 Square Feet Lot
$343,000 Zestimate®
$304/sqft
$1,591 Estimated rent
Home value
$343,000
$326,000 - $360,000
$1,591/mo
Zestimate® history
Loading...
Owner options
Explore your selling options
What's special
One level living in the heart of Cary! Two bedrooms, two full baths, a large living/dining area, along with an eat-in kitchen! This home features a top-of-the-line walk-in tub/shower in the secondary bedroom (The Master has a step-in shower). Private deck with a Sunsetter electic retractable awning w/remote control for shade protection! Gas fireplace logs in Family Room with remote starter! Huge floored attic for plenty of storage. The interior has been freshly painted. The exterior was recently power washed by the HOA! Owner is a licensed real estate professional. Close to shops, restaurants, walking trails/parks. Put this one on your list!
Zillow last checked: 8 hours ago
Listing updated: October 27, 2025 at 11:34pm
Listed by:
Gary Miller 203-521-0455,
RE/MAX Performance
Bought with:
Scott Korbin, 152541
Compass -- Cary
Source: Doorify MLS,MLS#: 2530666
Facts & features
Interior
Bedrooms & bathrooms
- Bedrooms: 2
- Bathrooms: 2
- Full bathrooms: 2
Heating
- Forced Air, Hot Water, Natural Gas
Cooling
- Central Air
Appliances
- Included: Dishwasher, Dryer, Electric Range, Gas Water Heater, Microwave, Refrigerator, Washer
- Laundry: Laundry Closet, Main Level
Features
- Bathtub/Shower Combination, Ceiling Fan(s), Eat-in Kitchen, Entrance Foyer, High Speed Internet, Living/Dining Room Combination, Master Downstairs, Storage, Walk-In Closet(s), Walk-In Shower
- Flooring: Carpet, Vinyl
- Doors: Storm Door(s)
- Windows: Blinds, Insulated Windows
- Basement: Crawl Space
- Number of fireplaces: 1
- Fireplace features: Family Room, Gas, Gas Log
- Common walls with other units/homes: End Unit
Interior area
- Total structure area: 1,169
- Total interior livable area: 1,169 sqft
- Finished area above ground: 1,169
- Finished area below ground: 0
Property
Parking
- Parking features: Parking Lot
Features
- Levels: One
- Stories: 1
- Patio & porch: Deck, Porch
- Exterior features: Rain Gutters
- Has view: Yes
Lot
- Size: 3,049 sqft
- Features: Cul-De-Sac, Hardwood Trees, Landscaped
Details
- Additional structures: Shed(s), Storage
- Parcel number: 0763037259
Construction
Type & style
- Home type: Townhouse
- Architectural style: Traditional
- Property subtype: Townhouse, Residential
- Attached to another structure: Yes
Materials
- Vinyl Siding
Condition
- New construction: No
- Year built: 1986
Utilities & green energy
- Sewer: Public Sewer
- Water: Public
- Utilities for property: Cable Available
Community & neighborhood
Community
- Community features: Street Lights
Location
- Region: Cary
- Subdivision: Paxton
HOA & financial
HOA
- Has HOA: Yes
- HOA fee: $155 monthly
- Services included: Maintenance Grounds, Maintenance Structure, Road Maintenance
Other financial information
- Additional fee information: Second HOA Fee $196.5 Annually
Price history
| Date | Event | Price |
|---|---|---|
| 10/5/2023 | Sold | $355,000+9.2%$304/sqft |
Source: | ||
| 9/9/2023 | Contingent | $325,000$278/sqft |
Source: | ||
| 9/6/2023 | Listed for sale | $325,000+150%$278/sqft |
Source: | ||
| 4/28/2014 | Sold | $130,000-7.1%$111/sqft |
Source: Public Record | ||
| 5/3/2007 | Sold | $140,000$120/sqft |
Source: Public Record | ||
Public tax history
| Year | Property taxes | Tax assessment |
|---|---|---|
| 2025 | $2,839 +2.2% | $328,939 |
| 2024 | $2,778 +37.3% | $328,939 +64.5% |
| 2023 | $2,024 +3.8% | $199,977 |
Find assessor info on the county website
Neighborhood: Kildaire Farms
Nearby schools
GreatSchools rating
- 8/10Briarcliff ElementaryGrades: PK-5Distance: 0.5 mi
- 8/10East Cary Middle SchoolGrades: 6-8Distance: 2 mi
- 7/10Cary HighGrades: 9-12Distance: 1.8 mi
Schools provided by the listing agent
- Elementary: Wake - Briarcliff
- Middle: Wake - East Cary
- High: Wake - Cary
Source: Doorify MLS. This data may not be complete. We recommend contacting the local school district to confirm school assignments for this home.
Get a cash offer in 3 minutes
Find out how much your home could sell for in as little as 3 minutes with a no-obligation cash offer.
Estimated market value
$343,000
Get a cash offer in 3 minutes
Find out how much your home could sell for in as little as 3 minutes with a no-obligation cash offer.
Estimated market value
$343,000


