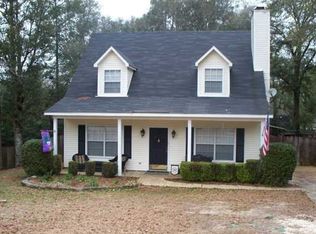Closed
$280,000
117 Richmond Rd, Daphne, AL 36526
3beds
1,622sqft
Residential
Built in 1987
0.29 Acres Lot
$281,400 Zestimate®
$173/sqft
$1,855 Estimated rent
Home value
$281,400
$267,000 - $295,000
$1,855/mo
Zestimate® history
Loading...
Owner options
Explore your selling options
What's special
Nestled on a large corner lot shaded by mature trees, this beautifully maintained 3-bedroom, 2-bath ranch-style home offers timeless curb appeal and modern updates in an established neighborhood setting. A welcoming front porch, perfect for rocking chairs, invites you to sit back and enjoy the Southern charm. Inside, you'll find a spacious living area anchored by a cozy white-brick fireplace with a custom wood mantel and mounted TV space. The open-concept layout flows effortlessly into a bright and airy dining room with a bay window, bench seating, and wood accent beams that give the space character and warmth. The kitchen features updated countertops, a sleek backsplash, stainless steel appliances, and ample white cabinetry, perfect for everyday cooking and entertaining. The primary suite offers privacy and comfort with its en suite bathroom that includes a double vanity and a walk-in closet. Two additional bedrooms and a full guest bath complete the well-planned split bedroom layout. Step outside to enjoy a rear deck ideal for relaxing or hosting gatherings. It overlooks the partially fenced backyard and large driveway. The attached two-car garage adds convenience and extra storage. This move-in-ready home perfectly blends classic style and thoughtful updates. Buyer to verify all information during due diligence.
Zillow last checked: 8 hours ago
Listing updated: July 12, 2025 at 05:21pm
Listed by:
Kristen Meador PHONE:251-459-1546,
Bellator Real Estate, LLC
Bought with:
Jan Volovecky
Coastal Alabama Real Estate
Source: Baldwin Realtors,MLS#: 378759
Facts & features
Interior
Bedrooms & bathrooms
- Bedrooms: 3
- Bathrooms: 2
- Full bathrooms: 2
- Main level bedrooms: 3
Primary bedroom
- Features: Walk-In Closet(s)
- Level: Main
- Area: 221
- Dimensions: 17 x 13
Bedroom 2
- Level: Main
- Area: 138
- Dimensions: 12 x 11.5
Bedroom 3
- Level: Main
- Area: 140.4
- Dimensions: 12 x 11.7
Primary bathroom
- Features: Double Vanity, Tub/Shower Combo
Dining room
- Features: Dining/Kitchen Combo
- Level: Main
- Area: 236.4
- Dimensions: 19.7 x 12
Kitchen
- Level: Main
- Area: 108
- Dimensions: 12 x 9
Living room
- Level: Main
- Area: 374.3
- Dimensions: 19.7 x 19
Heating
- Electric
Cooling
- Electric
Appliances
- Included: Dishwasher, Microwave, Electric Range, Electric Water Heater
- Laundry: Inside
Features
- Ceiling Fan(s), En-Suite, High Speed Internet, Split Bedroom Plan, Vaulted Ceiling(s)
- Flooring: Tile, Luxury Vinyl Plank
- Has basement: No
- Number of fireplaces: 1
- Fireplace features: Living Room, See Remarks
Interior area
- Total structure area: 1,622
- Total interior livable area: 1,622 sqft
Property
Parking
- Total spaces: 2
- Parking features: Attached, Garage, Garage Door Opener
- Attached garage spaces: 2
Features
- Levels: One
- Stories: 1
- Patio & porch: Porch, Rear Porch, Front Porch
- Fencing: Partial
- Has view: Yes
- View description: None
- Waterfront features: No Waterfront
Lot
- Size: 0.29 Acres
- Dimensions: 95 x 105
- Features: Corner Lot, Interior Lot, Irregular Lot, Few Trees, Subdivided
Details
- Parcel number: 4301011000030.000
- Zoning description: Single Family Residence
Construction
Type & style
- Home type: SingleFamily
- Architectural style: Ranch
- Property subtype: Residential
Materials
- See Remarks, Frame
- Roof: Dimensional
Condition
- Resale
- New construction: No
- Year built: 1987
Details
- Warranty included: Yes
Utilities & green energy
- Sewer: Baldwin Co Sewer Service, Public Sewer
- Water: Public
- Utilities for property: Loxley Utilitites, Riviera Utilities
Community & neighborhood
Security
- Security features: Smoke Detector(s)
Community
- Community features: None
Location
- Region: Daphne
- Subdivision: Plantation Hills
Other
Other facts
- Ownership: Whole/Full
Price history
| Date | Event | Price |
|---|---|---|
| 7/10/2025 | Sold | $280,000+0%$173/sqft |
Source: | ||
| 6/10/2025 | Pending sale | $279,900$173/sqft |
Source: | ||
| 5/9/2025 | Listed for sale | $279,900+55.6%$173/sqft |
Source: | ||
| 5/31/2019 | Sold | $179,900$111/sqft |
Source: | ||
| 4/30/2019 | Listed for sale | $179,900+21.6%$111/sqft |
Source: Katapult Properties, LLC #283185 Report a problem | ||
Public tax history
| Year | Property taxes | Tax assessment |
|---|---|---|
| 2025 | $671 +1.4% | $23,100 +1.3% |
| 2024 | $662 +7% | $22,800 +6.5% |
| 2023 | $618 | $21,400 +27.8% |
Find assessor info on the county website
Neighborhood: 36526
Nearby schools
GreatSchools rating
- 10/10Belforest Elementary SchoolGrades: PK-6Distance: 2.8 mi
- 5/10Daphne Middle SchoolGrades: 7-8Distance: 3.4 mi
- 10/10Daphne High SchoolGrades: 9-12Distance: 2.5 mi
Schools provided by the listing agent
- Elementary: Belforest Elementary School
- Middle: Daphne Middle
- High: Daphne High
Source: Baldwin Realtors. This data may not be complete. We recommend contacting the local school district to confirm school assignments for this home.

Get pre-qualified for a loan
At Zillow Home Loans, we can pre-qualify you in as little as 5 minutes with no impact to your credit score.An equal housing lender. NMLS #10287.
