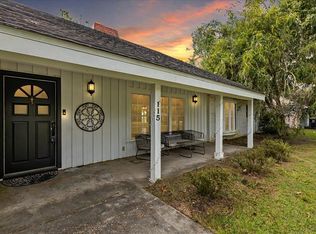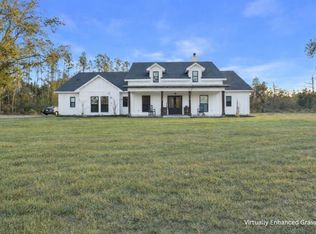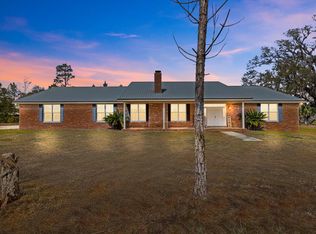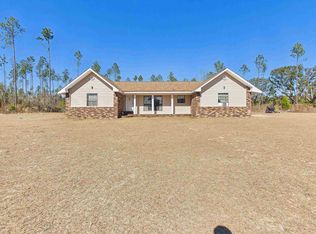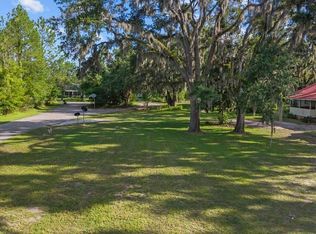Welcome to 117 Ridge Rd — a stunning pool home on 1.41 acres with a private guest suite, exceptional upgrades, and unmatched outdoor living. Offered at $455,000, this meticulously maintained property delivers quality, flexibility, and true move-in-ready value rarely found at this price point. Originally built in 1955 and fully renovated to the studs in 2009, this home offers the best of both worlds — solid “good bones” paired with modern systems, finishes, and thoughtful upgrades throughout. The main residence spans 2,133 sq. ft. and features 3 bedrooms and 3 full bathrooms, designed for comfortable everyday living and effortless entertaining. Step inside and you’ll find a cozy living room just off the kitchen, along with a large family room filled with natural light from expansive windows and anchored by a gas fireplace. The family room also showcases a custom coffee/wine bar topped with reclaimed bowling lane wood, a one-of-a-kind detail that adds character and becomes an instant conversation piece. The upgraded kitchen is a chef’s dream, featuring all custom cabinetry, granite countertops, a large pantry, and brand-new appliances. The oversized primary suite overlooks the sparkling pool and offers a spa-like ensuite with dual sinks, glass shower, jetted tub, and a massive custom walk-in closet. A spacious second bedroom includes its own en-suite bath, while the large laundry/mud room with separate exterior entrance provides excellent storage and everyday convenience. Outdoor living truly sets this property apart. The fully privacy-fenced backyard, upgraded with durable PVC vinyl fencing, creates a private retreat ideal for entertaining and relaxation. Enjoy the sparkling pool, paved sun deck, and a screened outdoor kitchen featuring custom cabinetry, concrete countertops, built-in grill, smoker, prep sink, TV, and seating for a crowd — perfect for game days, gatherings, or quiet evenings at home. Adding incredible versatility is the detached 480 sq. ft. studio apartment with its own entrance. This space includes a full custom kitchen with granite and bar seating, walk-in closet, ensuite bath with tile shower, and charming tin ceiling, making it ideal for in-laws, guests, older children, or as an income-producing rental opportunity to help offset monthly expenses. Additional highlights include a 2024 roof, whole-home generator connected to city natural gas for peace of mind, covered RV parking with 50-amp hookup and water, a workshop and storage room, paved driveway with ample parking, landscaped grounds, public water with a separate well for irrigation, and a low-maintenance stucco exterior. This home has been thoughtfully upgraded, meticulously cared for, and is truly move-in ready. You will not find a better-quality home on the market offering this level of space, flexibility, and outdoor living at this price. Come experience everything 117 Ridge Rd has to offer
For sale
$455,000
117 Ridge Rd, Perry, FL 32348
4beds
2,613sqft
Est.:
Single Family Residence
Built in 1955
1.41 Acres Lot
$429,300 Zestimate®
$174/sqft
$-- HOA
What's special
Gas fireplaceModern systemsLarge pantryGranite countertopsSparkling poolPaved sun deckUnmatched outdoor living
- 3 hours |
- 117 |
- 2 |
Zillow last checked: 8 hours ago
Listing updated: 11 hours ago
Listed by:
Hope H Webb 850-838-7640,
The American Dream
Source: TBR,MLS#: 395726
Tour with a local agent
Facts & features
Interior
Bedrooms & bathrooms
- Bedrooms: 4
- Bathrooms: 4
- Full bathrooms: 4
Rooms
- Room types: Other, Pantry, Recreation, Screened Porch, Utility Room
Primary bedroom
- Dimensions: 18x14
Bedroom 2
- Dimensions: 11x10
Bedroom 3
- Dimensions: 11x18
Bedroom 4
- Dimensions: 10x12
Dining room
- Dimensions: 12x11
Family room
- Dimensions: 20x19
Kitchen
- Dimensions: 17x11
Living room
- Dimensions: 20x13
Other
- Dimensions: 16x20
Heating
- Central, Electric, Fireplace(s)
Cooling
- Central Air, Ceiling Fan(s), Electric
Appliances
- Included: Dishwasher, Microwave, Refrigerator, Stove
Features
- Wet Bar, Jetted Tub, Other, Pantry, Walk-In Closet(s)
- Flooring: Hardwood, Plank, Vinyl
- Has fireplace: Yes
- Fireplace features: Gas
Interior area
- Total structure area: 2,613
- Total interior livable area: 2,613 sqft
Property
Parking
- Parking features: Driveway
- Has uncovered spaces: Yes
Features
- Stories: 1
- Patio & porch: Covered, Porch, Screened
- Exterior features: Outdoor Kitchen
- Has private pool: Yes
- Pool features: In Ground
- Has spa: Yes
- Fencing: Privacy
- Has view: Yes
- View description: None
Lot
- Size: 1.41 Acres
Details
- Parcel number: 07844000
- Special conditions: Standard
Construction
Type & style
- Home type: SingleFamily
- Architectural style: One Story,Traditional
- Property subtype: Single Family Residence
Materials
- Stucco
Condition
- Year built: 1955
Utilities & green energy
- Sewer: Public Sewer
Community & HOA
Community
- Subdivision: PINE RIDGE SUB UNIT 2
HOA
- Services included: None
Location
- Region: Perry
Financial & listing details
- Price per square foot: $174/sqft
- Tax assessed value: $183,950
- Annual tax amount: $1,495
- Date on market: 2/2/2026
- Cumulative days on market: 2 days
- Listing terms: Cash,Conventional,FHA,USDA Loan,VA Loan
- Road surface type: Paved
Estimated market value
$429,300
$408,000 - $451,000
$2,607/mo
Price history
Price history
| Date | Event | Price |
|---|---|---|
| 2/4/2026 | Listed for sale | $455,000-0.9%$174/sqft |
Source: | ||
| 12/3/2025 | Listing removed | $459,000$176/sqft |
Source: | ||
| 9/8/2025 | Price change | $459,000-1.3%$176/sqft |
Source: | ||
| 8/9/2025 | Listed for sale | $465,000$178/sqft |
Source: | ||
Public tax history
Public tax history
| Year | Property taxes | Tax assessment |
|---|---|---|
| 2024 | $1,495 +3.3% | $183,950 +6.6% |
| 2023 | $1,448 +2.8% | $172,640 +11.7% |
| 2022 | $1,408 +1.3% | $154,590 +18% |
Find assessor info on the county website
BuyAbility℠ payment
Est. payment
$2,924/mo
Principal & interest
$2189
Property taxes
$576
Home insurance
$159
Climate risks
Neighborhood: 32348
Nearby schools
GreatSchools rating
- 2/10Taylor County Elementary SchoolGrades: K-5Distance: 1.8 mi
- NATaylor Virtual FranchiseGrades: 7-12Distance: 1.9 mi
- NAPerry Primary SchoolGrades: K-2Distance: 1.9 mi
Schools provided by the listing agent
- Elementary: Taylor County Elementary School
- Middle: Taylor County Middle School
- High: Taylor County High School
Source: TBR. This data may not be complete. We recommend contacting the local school district to confirm school assignments for this home.
- Loading
- Loading
