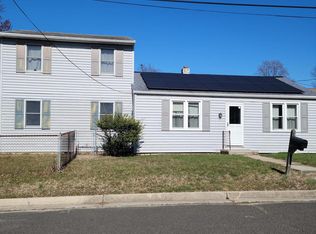Sold for $261,055
$261,055
117 Rutgers Rd, Pennsville, NJ 08070
3beds
1,352sqft
Single Family Residence
Built in 1972
10,001 Square Feet Lot
$282,800 Zestimate®
$193/sqft
$2,319 Estimated rent
Home value
$282,800
$263,000 - $303,000
$2,319/mo
Zestimate® history
Loading...
Owner options
Explore your selling options
What's special
Highest and best due 2/7 by 10am. Charming and well-maintained ranch-style home situated on a spacious corner lot in the desirable Penn Beach neighborhood in Pennsville. This delightful property features three bedrooms and one bathroom, offering a comfortable and cozy living space. The interior boasts a functional layout with ample natural light illuminating each room. The heart of the home is the inviting living area, perfect for relaxing or entertaining guests (hardwood floors underneath the carpet). The kitchen is equipped with modern appliances, granite countertops and provides a dining area. One of the highlights of this property is the delightful back deck, providing an ideal space for outdoor gatherings, barbecues, or simply enjoying the tranquil surroundings. The expansive corner lot offers additional outdoor space, perfect for gardening or other outdoor activities. The backyard offers 2 shed, one of which has electric and a gas line for heat. This home is not only aesthetically pleasing but also well-maintained, ensuring a move-in-ready experience for its new owners. Don't miss your chance to make this beautiful house your new home.
Zillow last checked: 8 hours ago
Listing updated: March 05, 2024 at 07:16am
Listed by:
Bryan Jacobs 609-501-3375,
Collini Real Estate LLC
Bought with:
Gina Romano, 8065090
Romano Realty
Maddie Bennett, 2299943
Romano Realty
Source: Bright MLS,MLS#: NJSA2009840
Facts & features
Interior
Bedrooms & bathrooms
- Bedrooms: 3
- Bathrooms: 1
- Full bathrooms: 1
- Main level bathrooms: 1
- Main level bedrooms: 3
Basement
- Area: 0
Heating
- Forced Air, Natural Gas
Cooling
- Central Air, Electric
Appliances
- Included: Gas Water Heater
Features
- Attic, Ceiling Fan(s), Combination Kitchen/Dining, Exposed Beams, Eat-in Kitchen, Upgraded Countertops
- Flooring: Carpet, Wood
- Has basement: No
- Has fireplace: No
Interior area
- Total structure area: 1,352
- Total interior livable area: 1,352 sqft
- Finished area above ground: 1,352
- Finished area below ground: 0
Property
Parking
- Total spaces: 3
- Parking features: Driveway, Detached Carport
- Carport spaces: 1
- Uncovered spaces: 2
Accessibility
- Accessibility features: None
Features
- Levels: One
- Stories: 1
- Patio & porch: Deck
- Pool features: None
Lot
- Size: 10,001 sqft
- Dimensions: 100.00 x 100.00
Details
- Additional structures: Above Grade, Below Grade
- Parcel number: 090360300001
- Zoning: 01
- Zoning description: Residential
- Special conditions: Standard
Construction
Type & style
- Home type: SingleFamily
- Architectural style: Ranch/Rambler
- Property subtype: Single Family Residence
Materials
- Frame, Aluminum Siding
- Foundation: Crawl Space
Condition
- Very Good
- New construction: No
- Year built: 1972
Utilities & green energy
- Sewer: Public Sewer
- Water: Public
Community & neighborhood
Location
- Region: Pennsville
- Subdivision: None Available
- Municipality: PENNSVILLE TWP
Other
Other facts
- Listing agreement: Exclusive Right To Sell
- Ownership: Fee Simple
Price history
| Date | Event | Price |
|---|---|---|
| 3/5/2024 | Sold | $261,055+4.4%$193/sqft |
Source: | ||
| 2/8/2024 | Pending sale | $250,000$185/sqft |
Source: | ||
| 2/1/2024 | Listed for sale | $250,000$185/sqft |
Source: | ||
Public tax history
| Year | Property taxes | Tax assessment |
|---|---|---|
| 2025 | $7,514 | $147,400 |
| 2024 | $7,514 +7.6% | $147,400 |
| 2023 | $6,984 +6.4% | $147,400 |
Find assessor info on the county website
Neighborhood: 08070
Nearby schools
GreatSchools rating
- 6/10Penn Beach Elementary SchoolGrades: PK,4-5Distance: 0.5 mi
- 4/10Pennsville Middle SchoolGrades: 6-8Distance: 1.3 mi
- 3/10Pennsville Memorial High SchoolGrades: 9-12Distance: 1.3 mi
Schools provided by the listing agent
- District: Pennsville Township Public Schools
Source: Bright MLS. This data may not be complete. We recommend contacting the local school district to confirm school assignments for this home.
Get a cash offer in 3 minutes
Find out how much your home could sell for in as little as 3 minutes with a no-obligation cash offer.
Estimated market value$282,800
Get a cash offer in 3 minutes
Find out how much your home could sell for in as little as 3 minutes with a no-obligation cash offer.
Estimated market value
$282,800
