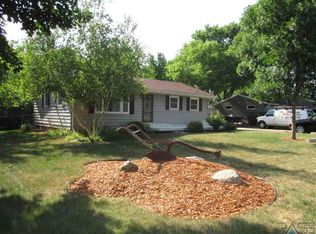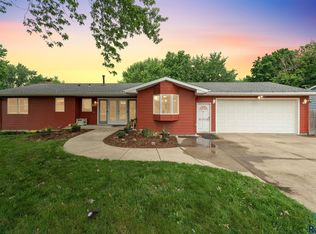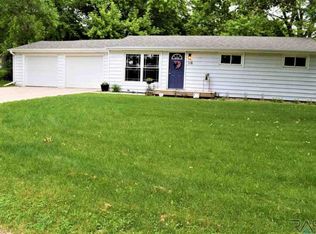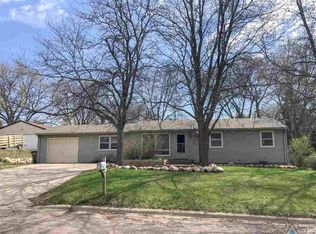Once in a great while a lovely gem like this comes available in Brandon, located close to all the schools, in an established neighborhood brimming with amenities you've been looking for! With 3 bedrooms on the main level and large rooms throughout, your family won't be cramped for space. The list of updates is long: Starting with a brand new furnace installed Jan 2017, new sliders to deck and new picture window in 2016. New interior and exterior paint, updated flooring, main level updated bathroom and much more! Lower level offers a huge family room, a large nonconforming 4th bedroom and spacious ¾ bath. Exterior offers lots more reasons to make this yours: oversized finished garage (26x26), extra parking pad, fenced yard, yard shed, huge multi-level deck and concrete curbing too. There's lot of extra storage space in the unfinished mechanical/laundry room with double utility sinks. This one is a rare find!
This property is off market, which means it's not currently listed for sale or rent on Zillow. This may be different from what's available on other websites or public sources.




