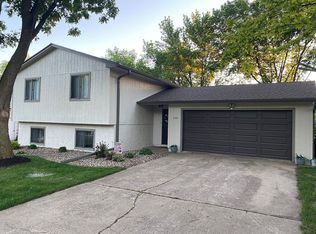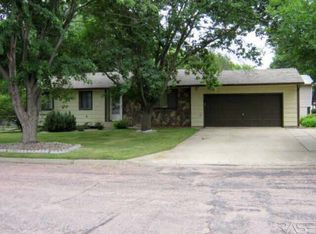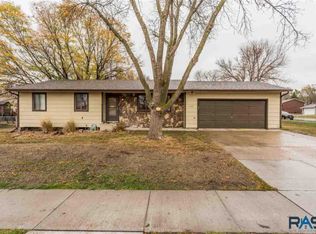Sold for $305,000 on 09/19/25
$305,000
117 S Cardinal Dr, Brandon, SD 57005
3beds
1,762sqft
Single Family Residence
Built in 1978
8,881.88 Square Feet Lot
$306,300 Zestimate®
$173/sqft
$1,965 Estimated rent
Home value
$306,300
$291,000 - $322,000
$1,965/mo
Zestimate® history
Loading...
Owner options
Explore your selling options
What's special
$5,000 Allowance W/Acceptable Offer!! Charming 3-Bedroom Home in the Heart of Brandon, SD! Welcome to this beautifully maintained 3-bedroom, 2-bathroom home located in one of Brandon’s most desirable neighborhoods. Step inside to find a spacious layout highlighted by a recently remodeled kitchen—perfect for entertaining and everyday living. The main floor also offers a large living room, 2 spacious bedrooms, and a recently updated bathroom. As you move to the basement, you'll love the large family room with a built in safe to protect your valuables. The master bedroom features an impressive 11x8 walk-in closet, offering plenty of space and organization. The backyard offers a large deck, storage shed and newer 6ft privacy fence! Enjoy peace of mind with a new roof installed in 2021, and take advantage of the area’s top-rated schools, nearby parks, family-friendly restaurants, and all the conveniences Brandon has to offer. This home combines comfort, style, and location—don’t miss your chance to make it yours!
Zillow last checked: 8 hours ago
Listing updated: September 19, 2025 at 12:21pm
Listed by:
Spencer C Wilcox,
Falls Real Estate
Bought with:
Michael A Gross
Source: Realtor Association of the Sioux Empire,MLS#: 22506319
Facts & features
Interior
Bedrooms & bathrooms
- Bedrooms: 3
- Bathrooms: 2
- Full bathrooms: 1
- 3/4 bathrooms: 1
- Main level bedrooms: 2
Primary bedroom
- Description: 11x8 WIC
- Level: Basement
- Area: 154
- Dimensions: 14 x 11
Bedroom 2
- Level: Main
- Area: 143
- Dimensions: 13 x 11
Bedroom 3
- Level: Main
- Area: 120
- Dimensions: 10 x 12
Family room
- Level: Basement
- Area: 242
- Dimensions: 22 x 11
Kitchen
- Level: Main
- Area: 170
- Dimensions: 17 x 10
Living room
- Level: Main
- Area: 260
- Dimensions: 20 x 13
Heating
- Natural Gas
Cooling
- Central Air
Appliances
- Included: Electric Range, Microwave, Dishwasher, Refrigerator, Washer, Dryer
Features
- Flooring: Carpet, Tile
- Basement: Full
Interior area
- Total interior livable area: 1,762 sqft
- Finished area above ground: 952
- Finished area below ground: 810
Property
Parking
- Total spaces: 2
- Parking features: Garage
- Garage spaces: 2
Features
- Patio & porch: Deck
- Fencing: Privacy
Lot
- Size: 8,881 sqft
- Dimensions: 74x120
- Features: City Lot
Details
- Additional structures: Shed(s)
- Parcel number: 020463
Construction
Type & style
- Home type: SingleFamily
- Architectural style: Split Foyer
- Property subtype: Single Family Residence
Materials
- Hard Board
- Foundation: Block
- Roof: Composition
Condition
- Year built: 1978
Utilities & green energy
- Sewer: Public Sewer
- Water: Public
Community & neighborhood
Location
- Region: Brandon
- Subdivision: Abrahams Subd
Other
Other facts
- Listing terms: Conventional
- Road surface type: Curb and Gutter
Price history
| Date | Event | Price |
|---|---|---|
| 9/19/2025 | Sold | $305,000-6.1%$173/sqft |
Source: | ||
| 8/14/2025 | Price change | $324,900-1.5%$184/sqft |
Source: | ||
| 7/7/2025 | Listed for sale | $329,900+37.5%$187/sqft |
Source: | ||
| 11/5/2021 | Sold | $239,900$136/sqft |
Source: | ||
| 9/13/2021 | Price change | $239,900-2%$136/sqft |
Source: | ||
Public tax history
| Year | Property taxes | Tax assessment |
|---|---|---|
| 2024 | $2,776 -12.7% | $215,700 -2.4% |
| 2023 | $3,180 +3% | $221,000 +9% |
| 2022 | $3,086 +17.4% | $202,800 +22.8% |
Find assessor info on the county website
Neighborhood: 57005
Nearby schools
GreatSchools rating
- 10/10Brandon Elementary - 03Grades: PK-4Distance: 0.3 mi
- 9/10Brandon Valley Middle School - 02Grades: 7-8Distance: 0.5 mi
- 7/10Brandon Valley High School - 01Grades: 9-12Distance: 0.8 mi
Schools provided by the listing agent
- Elementary: Brandon ES
- Middle: Brandon Valley MS
- High: Brandon Valley HS
- District: Brandon Valley 49-2
Source: Realtor Association of the Sioux Empire. This data may not be complete. We recommend contacting the local school district to confirm school assignments for this home.

Get pre-qualified for a loan
At Zillow Home Loans, we can pre-qualify you in as little as 5 minutes with no impact to your credit score.An equal housing lender. NMLS #10287.


