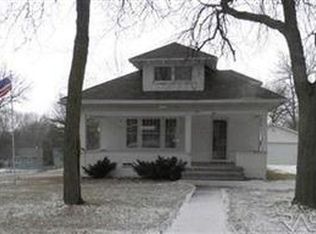If you're looking for a home that has it all in one of the best locations in Brandon, look no more. This well updated home has natural hard wood floors, triple pane windows, 2 large bedrooms, an updated kitchen with stainless steel appliances, and a bathroom most people would envy. Imagine spending evenings on the screened in back deck or enjoying the many mature trees while you play in the oversized back yard. For those that like to tinker, the double garage has a separate workbench area and a second stall that is extra deep to store your toys. An additional 2 bedrooms, 3/4 bath, and gas fireplace welcome you to the lower level. Schedule your showing today.
This property is off market, which means it's not currently listed for sale or rent on Zillow. This may be different from what's available on other websites or public sources.

