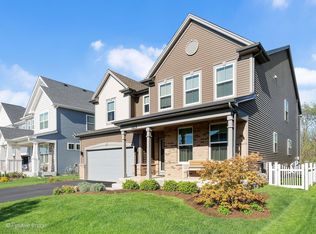Closed
$490,000
117 S Pointe Ave, South Elgin, IL 60177
4beds
2,258sqft
Single Family Residence
Built in 2021
6,375 Square Feet Lot
$516,200 Zestimate®
$217/sqft
$3,179 Estimated rent
Home value
$516,200
$480,000 - $557,000
$3,179/mo
Zestimate® history
Loading...
Owner options
Explore your selling options
What's special
Why pay for a new build and wait for it to build, when you can purchase a almost new home for less then $500,000!! Welcome to 117 South Pointe in South Elgin! Built only 4 years ago, this 4br / 3 full bath is one of the higher elevation built in the South Point subdivison. The open floor plan with engineered hardwood floors, LED recess lighting, walk-in closets in all bedrooms, 42" maple cabinets, a quartz countertop-adorned island, and GE stainless steel appliances in the kitchen. Home comes with 1st floor bedroom and full bathroom and basement with rough-in bathroom that waits for your design. Master bedroom comes with his and her walk-in closets , dual vanity and quartz countertops in the bathroom. 2nd floor laundry is perfect for ease of access! To complete the house, enjoy the brand new patio in the backyard and large loft on the 2nd floor, fully owned water softener and RO system also included!!!
Zillow last checked: 8 hours ago
Listing updated: May 02, 2024 at 11:42am
Listing courtesy of:
Nikhil Shah 312-208-8561,
ARNI Realty Incorporated
Bought with:
Desislava Vukov
Berkshire Hathaway HomeServices Starck Real Estate
Source: MRED as distributed by MLS GRID,MLS#: 12000293
Facts & features
Interior
Bedrooms & bathrooms
- Bedrooms: 4
- Bathrooms: 3
- Full bathrooms: 3
Primary bedroom
- Features: Flooring (Carpet), Bathroom (Full)
- Level: Second
- Area: 224 Square Feet
- Dimensions: 16X14
Bedroom 2
- Features: Flooring (Carpet)
- Level: Second
- Area: 132 Square Feet
- Dimensions: 12X11
Bedroom 3
- Features: Flooring (Carpet)
- Level: Second
- Area: 143 Square Feet
- Dimensions: 11X13
Bedroom 4
- Features: Flooring (Carpet)
- Level: Main
- Area: 110 Square Feet
- Dimensions: 11X10
Dining room
- Features: Flooring (Carpet)
- Level: Main
- Area: 110 Square Feet
- Dimensions: 10X11
Family room
- Features: Flooring (Carpet)
- Level: Main
- Area: 256 Square Feet
- Dimensions: 16X16
Kitchen
- Features: Kitchen (Eating Area-Breakfast Bar, Galley, Island, Breakfast Room), Flooring (Hardwood)
- Level: Main
- Area: 220 Square Feet
- Dimensions: 20X11
Laundry
- Features: Flooring (Hardwood)
- Level: Second
- Area: 25 Square Feet
- Dimensions: 5X5
Loft
- Features: Flooring (Carpet)
- Level: Second
- Area: 165 Square Feet
- Dimensions: 15X11
Heating
- Natural Gas
Cooling
- Central Air
Appliances
- Included: Range, Microwave, Dishwasher, Refrigerator, Washer, Dryer, Disposal, Stainless Steel Appliance(s), Range Hood, Water Softener Owned
- Laundry: Upper Level, In Unit
Features
- 1st Floor Bedroom, 1st Floor Full Bath, Walk-In Closet(s), Open Floorplan, Pantry
- Flooring: Hardwood
- Windows: Drapes
- Basement: Unfinished,Crawl Space,Bath/Stubbed,Partial
- Attic: Unfinished
Interior area
- Total structure area: 0
- Total interior livable area: 2,258 sqft
Property
Parking
- Total spaces: 2
- Parking features: Asphalt, Garage Door Opener, On Site, Garage Owned, Attached, Garage
- Attached garage spaces: 2
- Has uncovered spaces: Yes
Accessibility
- Accessibility features: No Disability Access
Features
- Stories: 2
- Patio & porch: Patio
Lot
- Size: 6,375 sqft
- Dimensions: 51X125
Details
- Parcel number: 0636334005
- Special conditions: None
- Other equipment: Water-Softener Owned, TV-Cable
Construction
Type & style
- Home type: SingleFamily
- Architectural style: Traditional
- Property subtype: Single Family Residence
Materials
- Vinyl Siding
- Foundation: Concrete Perimeter
- Roof: Asphalt
Condition
- New construction: No
- Year built: 2021
Utilities & green energy
- Sewer: Public Sewer
- Water: Lake Michigan
Community & neighborhood
Community
- Community features: Park, Curbs, Sidewalks, Street Lights, Street Paved
Location
- Region: South Elgin
HOA & financial
HOA
- Has HOA: Yes
- HOA fee: $500 annually
- Services included: None
Other
Other facts
- Listing terms: FHA
- Ownership: Fee Simple w/ HO Assn.
Price history
| Date | Event | Price |
|---|---|---|
| 4/23/2024 | Sold | $490,000-1.9%$217/sqft |
Source: | ||
| 3/18/2024 | Contingent | $499,500$221/sqft |
Source: | ||
| 3/13/2024 | Listed for sale | $499,500+49.9%$221/sqft |
Source: | ||
| 9/23/2020 | Sold | $333,175$148/sqft |
Source: | ||
Public tax history
| Year | Property taxes | Tax assessment |
|---|---|---|
| 2024 | $9,633 +1.6% | $131,037 +7.5% |
| 2023 | $9,480 +7.1% | $121,874 +11.1% |
| 2022 | $8,853 +6.1% | $109,681 +7.5% |
Find assessor info on the county website
Neighborhood: 60177
Nearby schools
GreatSchools rating
- 5/10Clinton Elementary SchoolGrades: K-6Distance: 0.6 mi
- 7/10Kenyon Woods Middle SchoolGrades: 7-8Distance: 0.9 mi
- 6/10South Elgin High SchoolGrades: 9-12Distance: 0.7 mi
Schools provided by the listing agent
- Elementary: Clinton Elementary School
- Middle: Kenyon Woods Middle School
- High: South Elgin High School
- District: 46
Source: MRED as distributed by MLS GRID. This data may not be complete. We recommend contacting the local school district to confirm school assignments for this home.

Get pre-qualified for a loan
At Zillow Home Loans, we can pre-qualify you in as little as 5 minutes with no impact to your credit score.An equal housing lender. NMLS #10287.
Sell for more on Zillow
Get a free Zillow Showcase℠ listing and you could sell for .
$516,200
2% more+ $10,324
With Zillow Showcase(estimated)
$526,524