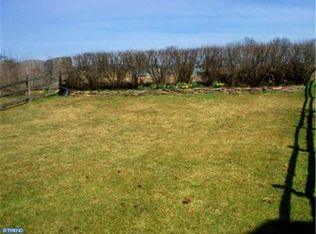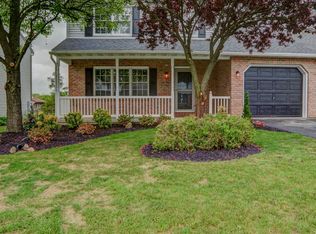Sold for $327,000
$327,000
117 S View Rd, Fleetwood, PA 19522
3beds
1,752sqft
Single Family Residence
Built in 1992
6,534 Square Feet Lot
$337,200 Zestimate®
$187/sqft
$2,255 Estimated rent
Home value
$337,200
$314,000 - $364,000
$2,255/mo
Zestimate® history
Loading...
Owner options
Explore your selling options
What's special
The significant highlight of this home and what makes it so unique compared to the other homes in the community is the 320 sqft Family Room addition which is prefect for relaxing and entertaining. Welcome to this charming 3 Bedroom, 1.5 Bath semi-detached brick/vinyl siding home in the desirable community of Limestone Village located within the Fleetwood School District. This home has been lovingly maintained by the original owner and offers a blend of comfortable living spaces and thoughtful upgrades. As you enter the Living Room, you're sure to enjoy the modern aesthetic and durability of the luxury vinyl plank flooring which is also in the Dining Room. The heart of the home is the Kitchen and features - 42 handles, a small island, Stainless Steel appliances, stylish tile backsplash and under cabinet lighting for added ambiance and functionality. Some of the features of this room are warm hardwood flooring, a cozy gas fireplace, bright skylights and direct access to the deck. You'll step outside to durable composite deck ideal for outdoor gatherings. All of the blinds in the home are insulated and are heat/light reflective. There one manual crank awning as well as a SunSetter fully retractable awning on ht emain part of the deck which offer options for shade. The main floor Laundry is surely convenient and has 6 cabinets. The Primary Bedroom is a quiet retreat and a ceiling fan and crown moulding. Bedroom 2 is currently being used an office. Bedroom 3 features Luxury Vinyl Plank flooring and also has crown moulding. The back yard is fenced and provides a secure and enjoyable outdoor space, Mature landscaping adds to the curb appeal of this home .he driveway has been expanded for additional parking. The attached Garage features extra storage via the pull-down stairs. This Limestone Village semi-detached home offers comfort, style and practicality in a highly sought after neighborhood. Maidencreek Community Park is just beyond the borders of Limestone Village, Maidencreek Dog Park is very close by. Both of these parks offer total family recreation!
Zillow last checked: 8 hours ago
Listing updated: August 22, 2025 at 04:33am
Listed by:
Kevin Snyder 610-670-2770,
RE/MAX Of Reading,
Co-Listing Agent: Thomas L Hoch 610-587-3810,
RE/MAX Of Reading
Bought with:
Gary Linares
Coldwell Banker Realty
Source: Bright MLS,MLS#: PABK2058794
Facts & features
Interior
Bedrooms & bathrooms
- Bedrooms: 3
- Bathrooms: 2
- Full bathrooms: 1
- 1/2 bathrooms: 1
- Main level bathrooms: 1
Primary bedroom
- Features: Crown Molding, Ceiling Fan(s), Flooring - Vinyl
- Level: Upper
- Area: 168 Square Feet
- Dimensions: 14 x 12
Bedroom 2
- Features: Flooring - Carpet
- Level: Upper
- Area: 140 Square Feet
- Dimensions: 14 x 10
Bedroom 3
- Features: Crown Molding, Flooring - Luxury Vinyl Plank
- Level: Upper
- Area: 100 Square Feet
- Dimensions: 10 x 10
Bathroom 1
- Level: Upper
- Area: 56 Square Feet
- Dimensions: 7 x 8
Dining room
- Features: Flooring - Luxury Vinyl Plank
- Level: Main
- Area: 143 Square Feet
- Dimensions: 13 x 11
Family room
- Features: Cathedral/Vaulted Ceiling, Ceiling Fan(s), Fireplace - Gas, Flooring - HardWood, Skylight(s)
- Level: Main
- Area: 285 Square Feet
- Dimensions: 15 x 19
Kitchen
- Features: Breakfast Bar, Flooring - Vinyl, Kitchen Island, Kitchen - Gas Cooking, Lighting - Pendants
- Level: Main
- Area: 143 Square Feet
- Dimensions: 13 x 11
Laundry
- Features: Flooring - Vinyl
- Level: Main
Living room
- Features: Flooring - Luxury Vinyl Plank
- Level: Main
- Area: 247 Square Feet
- Dimensions: 19 x 13
Heating
- Forced Air, Natural Gas
Cooling
- Central Air, Electric
Appliances
- Included: Stainless Steel Appliance(s), Gas Water Heater
- Laundry: Main Level, Laundry Room
Features
- Bathroom - Walk-In Shower, Bathroom - Stall Shower, Ceiling Fan(s), Crown Molding, Floor Plan - Traditional, Kitchen Island
- Flooring: Carpet, Ceramic Tile
- Windows: Skylight(s), Window Treatments
- Basement: Full,Partially Finished,Sump Pump,Walk-Out Access
- Number of fireplaces: 1
- Fireplace features: Gas/Propane
Interior area
- Total structure area: 1,752
- Total interior livable area: 1,752 sqft
- Finished area above ground: 1,752
- Finished area below ground: 0
Property
Parking
- Total spaces: 4
- Parking features: Garage Faces Front, Garage Door Opener, Inside Entrance, Asphalt, Crushed Stone, Attached, Driveway
- Attached garage spaces: 1
- Uncovered spaces: 3
Accessibility
- Accessibility features: None
Features
- Levels: Two
- Stories: 2
- Pool features: None
- Fencing: Privacy,Wood
Lot
- Size: 6,534 sqft
- Features: Front Yard, Level, Rear Yard, SideYard(s)
Details
- Additional structures: Above Grade, Below Grade
- Parcel number: 61542119519723
- Zoning: RESIDENTIAL
- Special conditions: Standard
Construction
Type & style
- Home type: SingleFamily
- Architectural style: Traditional
- Property subtype: Single Family Residence
- Attached to another structure: Yes
Materials
- Brick, Vinyl Siding
- Foundation: Block
Condition
- Excellent
- New construction: No
- Year built: 1992
Utilities & green energy
- Electric: Circuit Breakers
- Sewer: Public Sewer
- Water: Public
Community & neighborhood
Location
- Region: Fleetwood
- Subdivision: Limestone Village
- Municipality: MAIDENCREEK TWP
Other
Other facts
- Listing agreement: Exclusive Right To Sell
- Listing terms: Cash,Conventional
- Ownership: Fee Simple
Price history
| Date | Event | Price |
|---|---|---|
| 8/22/2025 | Sold | $327,000-2.4%$187/sqft |
Source: | ||
| 7/20/2025 | Pending sale | $335,000$191/sqft |
Source: | ||
| 7/20/2025 | Listing removed | $335,000$191/sqft |
Source: | ||
| 6/19/2025 | Listed for sale | $335,000$191/sqft |
Source: | ||
Public tax history
| Year | Property taxes | Tax assessment |
|---|---|---|
| 2025 | $5,105 +4.3% | $106,300 |
| 2024 | $4,896 +7.1% | $106,300 |
| 2023 | $4,573 +0.6% | $106,300 |
Find assessor info on the county website
Neighborhood: 19522
Nearby schools
GreatSchools rating
- 3/10Willow Creek El SchoolGrades: K-4Distance: 1.2 mi
- 7/10Fleetwood Middle SchoolGrades: 5-8Distance: 2 mi
- 7/10Fleetwood Senior High SchoolGrades: 9-12Distance: 1.8 mi
Schools provided by the listing agent
- District: Fleetwood Area
Source: Bright MLS. This data may not be complete. We recommend contacting the local school district to confirm school assignments for this home.
Get a cash offer in 3 minutes
Find out how much your home could sell for in as little as 3 minutes with a no-obligation cash offer.
Estimated market value$337,200
Get a cash offer in 3 minutes
Find out how much your home could sell for in as little as 3 minutes with a no-obligation cash offer.
Estimated market value
$337,200

