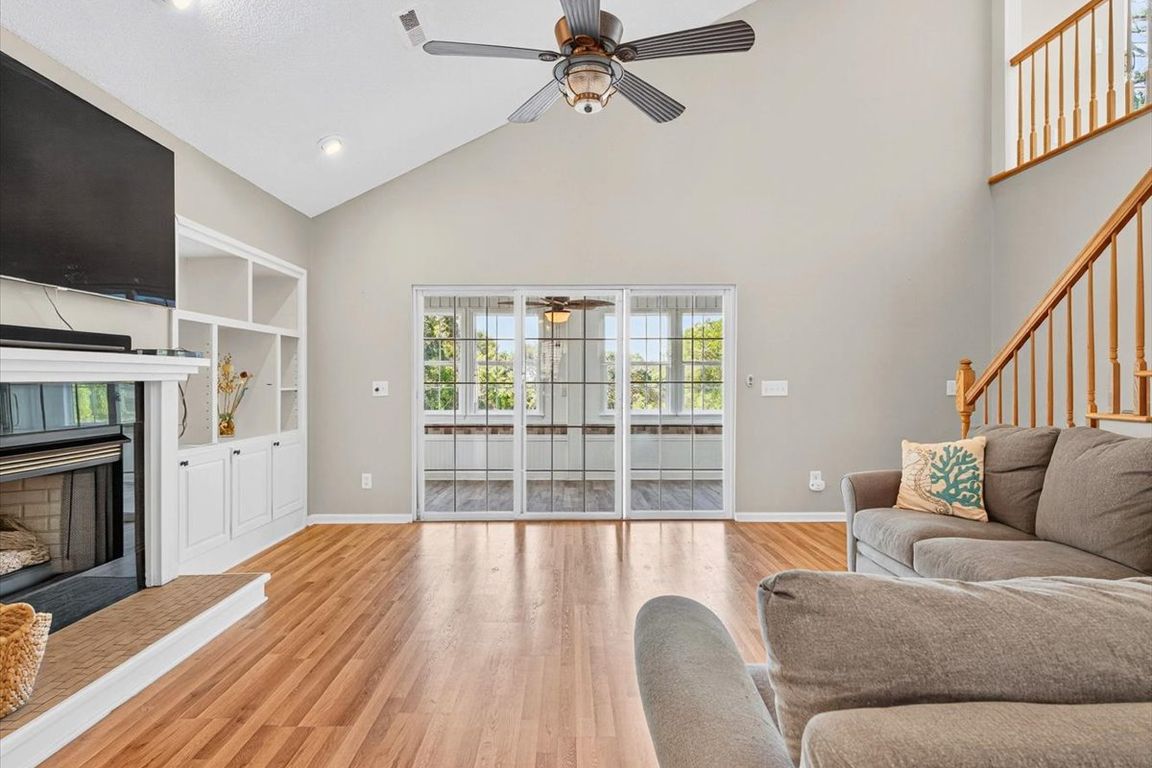
For salePrice cut: $100K (11/11)
$990,000
4beds
2,715sqft
117 SE 4th Street, Oak Island, NC 28465
4beds
2,715sqft
Single family residence
Built in 1994
0.55 Acres
4 Garage spaces
$365 price/sqft
What's special
UNMATCHED WATERFRONT COMPOUND ON OAK ISLAND - NOTHING ELSE COMES CLOSE. Set on over half an acre of deep-water Davis Canal frontage, just four streets from the beach access and the bridge on and off the island, this extraordinary property of nearly 3,000 heated sq ft delivers the ultimate blend of ...
- 123 days |
- 2,287 |
- 114 |
Likely to sell faster than
Source: Hive MLS,MLS#: 100520195 Originating MLS: Brunswick County Association of Realtors
Originating MLS: Brunswick County Association of Realtors
Travel times
Living Room
Kitchen
Primary Bedroom
Zillow last checked: 8 hours ago
Listing updated: 18 hours ago
Listed by:
Hank Troscianiec & Associates 910-262-7705,
Keller Williams Innovate-OKI,
Francesca S Slaughter 910-231-4275,
Keller Williams Innovate-OKI
Source: Hive MLS,MLS#: 100520195 Originating MLS: Brunswick County Association of Realtors
Originating MLS: Brunswick County Association of Realtors
Facts & features
Interior
Bedrooms & bathrooms
- Bedrooms: 4
- Bathrooms: 4
- Full bathrooms: 3
- 1/2 bathrooms: 1
Rooms
- Room types: Bedroom 2, Bathroom 2, Bonus Room, Other, Living Room, Dining Room, Bedroom 3, Bathroom 3, Bedroom 4, Basement, Master Bedroom, Bathroom 1, Great Room
Primary bedroom
- Dimensions: 17.9 x 12.6
Bedroom 2
- Dimensions: 17.3 x 17.7
Bedroom 3
- Dimensions: 10.11 x 12.6
Bedroom 4
- Dimensions: 11.4 x 12.6
Bathroom 1
- Dimensions: 10.11 x 9.6
Bathroom 2
- Dimensions: 9 x 8.8
Bathroom 3
- Dimensions: 13.11 x 9.3
Bathroom 4
- Dimensions: 5.1 x 3.5
Bonus room
- Description: Recreation Room
- Dimensions: 15.11 x 15.9
Dining room
- Dimensions: 16.5 x 7.11
Great room
- Dimensions: 9.1 x 12.6
Kitchen
- Dimensions: 16.5 x 10.1
Living room
- Dimensions: 18.11 x 20.9
Other
- Description: Garage 2
- Dimensions: 17.7 x 20.7
Other
- Description: Garage 1
- Dimensions: 13.5 x 12.6
Heating
- Propane, Electric, Heat Pump
Cooling
- Central Air
Appliances
- Included: Electric Oven, Built-In Microwave, Refrigerator, Dishwasher
- Laundry: Dryer Hookup, Washer Hookup
Features
- Walk-in Closet(s), Vaulted Ceiling(s), Solid Surface, Ceiling Fan(s), Walk-in Shower, Blinds/Shades, Gas Log, Walk-In Closet(s)
- Flooring: LVT/LVP, Tile
- Has fireplace: Yes
- Fireplace features: Gas Log
Interior area
- Total structure area: 2,715
- Total interior livable area: 2,715 sqft
Video & virtual tour
Property
Parking
- Total spaces: 4
- Parking features: Concrete, Off Street, On Site
- Garage spaces: 4
Features
- Levels: Three Or More
- Stories: 3
- Patio & porch: Open, Covered, Deck, Porch
- Pool features: In Ground
- Fencing: Back Yard
- Has view: Yes
- View description: Canal, Marsh, Ocean, See Remarks, Water
- Has water view: Yes
- Water view: Canal,Marsh,Ocean,Water
- Waterfront features: Boat Lift, Canal Front, Water Depth 4+
- Frontage type: See Remarks,Canal Front
Lot
- Size: 0.55 Acres
- Dimensions: 400 x 20 x 60 x 334 x 75
- Features: Wooded, Boat Dock, Boat Lift, Water Depth 4+
Details
- Additional structures: Second Garage
- Parcel number: 234la020
- Zoning: Ok-R-6
- Special conditions: Standard
Construction
Type & style
- Home type: SingleFamily
- Property subtype: Single Family Residence
Materials
- Vinyl Siding
- Foundation: Other, Pilings
- Roof: Architectural Shingle
Condition
- New construction: No
- Year built: 1994
Utilities & green energy
- Sewer: Public Sewer
- Water: Public
- Utilities for property: Sewer Connected, Water Connected
Community & HOA
Community
- Security: Smoke Detector(s)
- Subdivision: Not In Subdivision
HOA
- Has HOA: No
- Amenities included: See Remarks
Location
- Region: Oak Island
Financial & listing details
- Price per square foot: $365/sqft
- Tax assessed value: $702,820
- Annual tax amount: $4,639
- Date on market: 7/19/2025
- Cumulative days on market: 124 days
- Listing agreement: Exclusive Right To Sell
- Listing terms: Cash,Conventional
- Road surface type: Paved