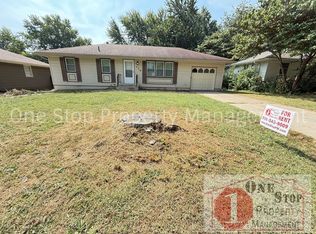Sold
Price Unknown
117 SW Chicago St, Blue Springs, MO 64014
4beds
1,457sqft
Single Family Residence
Built in 1979
9,655 Square Feet Lot
$289,000 Zestimate®
$--/sqft
$1,847 Estimated rent
Home value
$289,000
$260,000 - $321,000
$1,847/mo
Zestimate® history
Loading...
Owner options
Explore your selling options
What's special
This beautifully updated property has everything you need and more. Step inside to discover quality upgrades throughout, including a brand new kitchen with an island that seamlessly opens to the dining area and living room—perfect for entertaining. Cozy up by the fireplace in the living room or the lower-level family room, which can also serve as a 4th bedroom. The home boasts a new roof, gutters, and fresh exterior paint, along with fresh interior paint, all new flooring, new light fixtures, and fully remodeled bathrooms. The HVAC system has also been recently replaced, ensuring comfort year-round. Enjoy outdoor living on the expansive 20x12 covered deck overlooking a spacious fenced yard, complete with a 16x8 storage shed for all your outdoor essentials. With nothing left to do but move in, this home is ready for you to make it yours! Plus, you’ll love the convenient location close to shopping, dining, and more. Don’t miss out on this incredible opportunity!
Zillow last checked: 8 hours ago
Listing updated: January 17, 2025 at 09:52am
Listing Provided by:
Bill Hightower 816-678-4463,
ReeceNichols Excelsior Spgs,
Melissa Bartlett 816-679-6057,
ReeceNichols Excelsior Spgs
Bought with:
Renee Toynton, 2017017417
Realty One Group Encompass
Source: Heartland MLS as distributed by MLS GRID,MLS#: 2504944
Facts & features
Interior
Bedrooms & bathrooms
- Bedrooms: 4
- Bathrooms: 3
- Full bathrooms: 2
- 1/2 bathrooms: 1
Primary bedroom
- Level: Main
- Dimensions: 13 x 11
Bedroom 2
- Features: Carpet
- Level: Main
- Dimensions: 12 x 9
Bedroom 3
- Features: Carpet
- Level: Main
- Dimensions: 10 x 8
Primary bathroom
- Features: Carpet, Ceramic Tiles, Double Vanity, Shower Over Tub
- Level: Main
- Dimensions: 11 x 5
Family room
- Features: Carpet, Fireplace
- Level: Lower
- Dimensions: 21 x 14
Kitchen
- Features: Ceiling Fan(s), Pantry, Parquet
- Level: Main
- Dimensions: 20 x 11
Living room
- Features: Carpet, Ceiling Fan(s), Fireplace
- Level: Main
- Dimensions: 15 x 12
Heating
- Forced Air
Cooling
- Electric
Appliances
- Laundry: Laundry Room, Lower Level
Features
- Ceiling Fan(s), Vaulted Ceiling(s), Walk-In Closet(s)
- Flooring: Carpet, Luxury Vinyl, Tile
- Windows: Thermal Windows
- Basement: Concrete,Daylight,Finished
- Number of fireplaces: 2
- Fireplace features: Basement, Great Room, Living Room, Masonry, Fireplace Screen
Interior area
- Total structure area: 1,457
- Total interior livable area: 1,457 sqft
- Finished area above ground: 1,068
- Finished area below ground: 389
Property
Parking
- Total spaces: 2
- Parking features: Basement, Garage Door Opener, Garage Faces Front
- Attached garage spaces: 2
Features
- Patio & porch: Deck, Covered
- Fencing: Metal
Lot
- Size: 9,655 sqft
- Features: City Lot
Details
- Additional structures: Shed(s)
- Parcel number: 36940111700000000
Construction
Type & style
- Home type: SingleFamily
- Architectural style: Traditional
- Property subtype: Single Family Residence
Materials
- Brick Trim, Wood Siding
- Roof: Composition
Condition
- Year built: 1979
Utilities & green energy
- Sewer: Public Sewer
- Water: Public
Community & neighborhood
Location
- Region: Blue Springs
- Subdivision: East Lakeview Annex
HOA & financial
HOA
- Has HOA: No
Other
Other facts
- Listing terms: Cash,Conventional,FHA,VA Loan
- Ownership: Private
- Road surface type: Paved
Price history
| Date | Event | Price |
|---|---|---|
| 1/16/2025 | Sold | -- |
Source: | ||
| 12/20/2024 | Pending sale | $275,000$189/sqft |
Source: | ||
| 12/13/2024 | Price change | $275,000-3.5%$189/sqft |
Source: | ||
| 11/20/2024 | Price change | $285,000-1.7%$196/sqft |
Source: | ||
| 10/11/2024 | Listed for sale | $290,000-3.3%$199/sqft |
Source: | ||
Public tax history
| Year | Property taxes | Tax assessment |
|---|---|---|
| 2024 | $3,229 +2% | $39,574 |
| 2023 | $3,167 +26.9% | $39,574 +43.6% |
| 2022 | $2,494 +0.1% | $27,551 |
Find assessor info on the county website
Neighborhood: 64014
Nearby schools
GreatSchools rating
- 8/10James Walker Elementary SchoolGrades: K-5Distance: 0.4 mi
- 8/10Blue Springs High SchoolGrades: 9-12Distance: 1.5 mi
Schools provided by the listing agent
- Elementary: James Walker
- Middle: Brittany Hill
- High: Blue Springs
Source: Heartland MLS as distributed by MLS GRID. This data may not be complete. We recommend contacting the local school district to confirm school assignments for this home.
Get a cash offer in 3 minutes
Find out how much your home could sell for in as little as 3 minutes with a no-obligation cash offer.
Estimated market value
$289,000
Get a cash offer in 3 minutes
Find out how much your home could sell for in as little as 3 minutes with a no-obligation cash offer.
Estimated market value
$289,000
