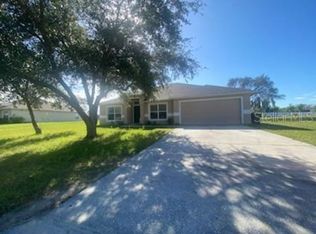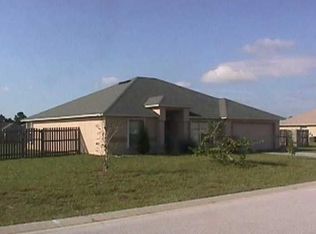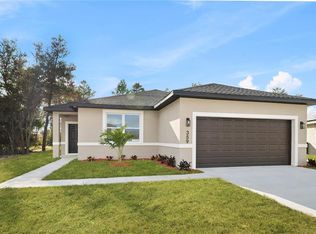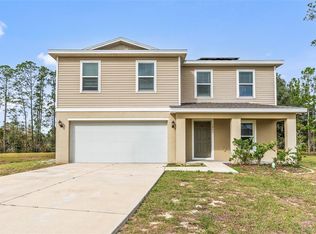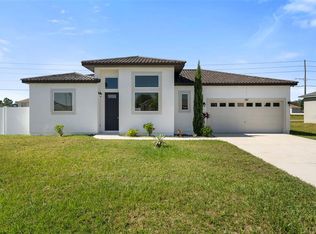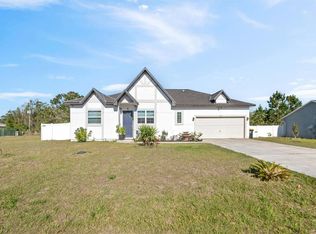Beautifully fully renovated home, sitting on 0.5 acre lot, built in 2005, offering modern finishes and exceptional upgrades throughout. Enjoy a brand new kitchen featuring stylish cabinets, quartz countertops, a large island with additional storage, smooth-closing drawers, and a stunning new backsplash. All new stainless steel appliances including refrigerator, microwave, dishwasher, and stove. Brand new ceiling fans. Both bathrooms have been completely remodeled with fresh, contemporary design. The interior and exterior have been freshly painted, and the home features brand new luxury vinyl flooring for durability and style. New gutters installed for added convenience. Major systems are also updated — A/C and water heater replaced in 2024 — ensuring comfort and peace of mind. Move-in ready and beautifully upgraded — this home is a must-see! Sellers are willing to contribute up to $7000 toward buyers closing cost or rate buydown.
For sale
$336,000
117 Sanderling Dr, Haines City, FL 33844
3beds
1,799sqft
Est.:
Single Family Residence
Built in 2005
0.47 Acres Lot
$328,800 Zestimate®
$187/sqft
$29/mo HOA
What's special
Modern finishesStylish cabinetsQuartz countertopsBrand new ceiling fansBrand new kitchenSmooth-closing drawersStunning new backsplash
- 25 days |
- 180 |
- 18 |
Zillow last checked: 8 hours ago
Listing updated: December 19, 2025 at 02:05pm
Listing Provided by:
Edouard Sarkissian 407-729-9703,
COLDWELL BANKER REALTY 407-352-1040
Source: Stellar MLS,MLS#: O6363723 Originating MLS: Orlando Regional
Originating MLS: Orlando Regional

Tour with a local agent
Facts & features
Interior
Bedrooms & bathrooms
- Bedrooms: 3
- Bathrooms: 2
- Full bathrooms: 2
Primary bedroom
- Features: Walk-In Closet(s)
- Level: First
- Area: 221 Square Feet
- Dimensions: 13x17
Bedroom 2
- Features: Built-in Closet
- Level: First
- Area: 121 Square Feet
- Dimensions: 11x11
Bedroom 3
- Features: Built-in Closet
- Level: First
Dining room
- Level: First
- Area: 132 Square Feet
- Dimensions: 11x12
Florida room
- Level: First
- Area: 192 Square Feet
- Dimensions: 12x16
Kitchen
- Level: First
- Area: 168 Square Feet
- Dimensions: 12x14
Living room
- Level: First
- Area: 156 Square Feet
- Dimensions: 12x13
Heating
- Central, Electric
Cooling
- Central Air
Appliances
- Included: Dishwasher, Disposal, Electric Water Heater, Microwave, Range, Refrigerator
- Laundry: Inside
Features
- Ceiling Fan(s), High Ceilings, Open Floorplan, Primary Bedroom Main Floor, Solid Surface Counters, Split Bedroom, Stone Counters, Walk-In Closet(s)
- Flooring: Vinyl
- Doors: Sliding Doors
- Windows: Blinds, Window Treatments
- Has fireplace: No
Interior area
- Total structure area: 2,247
- Total interior livable area: 1,799 sqft
Video & virtual tour
Property
Parking
- Total spaces: 2
- Parking features: Driveway
- Attached garage spaces: 2
- Has uncovered spaces: Yes
Features
- Levels: One
- Stories: 1
- Patio & porch: Patio
- Exterior features: Rain Gutters
Lot
- Size: 0.47 Acres
- Features: In County
- Residential vegetation: Oak Trees
Details
- Additional structures: Other
- Parcel number: 282829935956000450
- Special conditions: None
Construction
Type & style
- Home type: SingleFamily
- Architectural style: Other
- Property subtype: Single Family Residence
Materials
- Block
- Foundation: Slab
- Roof: Shingle
Condition
- New construction: No
- Year built: 2005
Utilities & green energy
- Sewer: Public Sewer
- Water: Public
- Utilities for property: Cable Available, Electricity Connected, Public, Sprinkler Meter, Water Available
Community & HOA
Community
- Subdivision: HATCHWOOD ESTATES
HOA
- Has HOA: Yes
- HOA fee: $29 monthly
- HOA name: Empire Management Group
- HOA phone: 407-770-1748
- Pet fee: $0 monthly
Location
- Region: Haines City
Financial & listing details
- Price per square foot: $187/sqft
- Tax assessed value: $238,488
- Annual tax amount: $3,476
- Date on market: 11/28/2025
- Cumulative days on market: 203 days
- Listing terms: Cash,Conventional,FHA,VA Loan
- Ownership: Fee Simple
- Total actual rent: 0
- Electric utility on property: Yes
- Road surface type: Paved, Asphalt
Estimated market value
$328,800
$312,000 - $345,000
$1,739/mo
Price history
Price history
| Date | Event | Price |
|---|---|---|
| 11/28/2025 | Listed for sale | $336,000-1.2%$187/sqft |
Source: | ||
| 11/11/2025 | Listing removed | $339,999$189/sqft |
Source: | ||
| 8/8/2025 | Price change | $339,999-3.7%$189/sqft |
Source: | ||
| 6/26/2025 | Price change | $353,000-1.9%$196/sqft |
Source: | ||
| 5/17/2025 | Listed for sale | $360,000+51.9%$200/sqft |
Source: | ||
Public tax history
Public tax history
| Year | Property taxes | Tax assessment |
|---|---|---|
| 2024 | $2,858 +6.4% | $208,591 +10% |
| 2023 | $2,686 +5.5% | $189,628 +10% |
| 2022 | $2,545 +12.6% | $172,389 +10% |
Find assessor info on the county website
BuyAbility℠ payment
Est. payment
$2,191/mo
Principal & interest
$1613
Property taxes
$431
Other costs
$147
Climate risks
Neighborhood: 33844
Nearby schools
GreatSchools rating
- 1/10Sandhill Elementary SchoolGrades: PK-5Distance: 2.3 mi
- 3/10Lake Marion Creek Elementary SchoolGrades: 6-8Distance: 3.2 mi
- 3/10Haines City Senior High SchoolGrades: PK,9-12Distance: 7 mi
- Loading
- Loading
