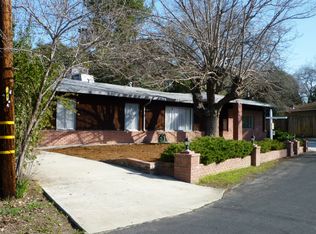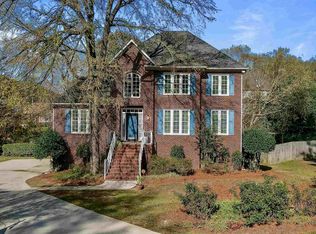Sold for $400,000 on 09/23/24
$400,000
117 Selwyn Abbey, Alabaster, AL 35007
4beds
2,690sqft
Single Family Residence
Built in 1996
10,454.4 Square Feet Lot
$407,500 Zestimate®
$149/sqft
$2,617 Estimated rent
Home value
$407,500
$363,000 - $460,000
$2,617/mo
Zestimate® history
Loading...
Owner options
Explore your selling options
What's special
Nestled in a serene cul-de-sac, this exquisite 2-story home offers a perfect blend of tranquility and convenience. Boasting a finished basement, 4 bedrooms, and 3 1/2 baths, this beautiful home provides ample space for comfortable living. Step outside to the covered and uncovered deck that overlooks a meticulously maintained fenced-in backyard, offering a private retreat for outdoor enjoyment. With its prime location, this home provides easy access to interstates, major shopping destinations, and a variety of restaurants, making it an ideal choice for those seeking a harmonious balance of relaxation and accessibility.
Zillow last checked: 8 hours ago
Listing updated: September 23, 2024 at 12:36pm
Listed by:
Jason Shelby (205)354-4550,
EXIT Heart & Home Realty
Bought with:
Brenda Ashford
Town Square Realty
Source: GALMLS,MLS#: 21389444
Facts & features
Interior
Bedrooms & bathrooms
- Bedrooms: 4
- Bathrooms: 4
- Full bathrooms: 3
- 1/2 bathrooms: 1
Primary bedroom
- Level: Second
Bedroom 1
- Level: Second
Bedroom 2
- Level: Second
Bedroom 3
- Level: Second
Primary bathroom
- Level: Second
Bathroom 1
- Level: First
Dining room
- Level: First
Family room
- Level: Basement
Kitchen
- Features: Laminate Counters, Eat-in Kitchen, Kitchen Island, Pantry
- Level: First
Living room
- Level: First
Basement
- Area: 454
Office
- Level: Basement
Heating
- Central, Dual Systems (HEAT), Natural Gas
Cooling
- Dual, Electric
Appliances
- Included: Dishwasher, Microwave, Refrigerator, Stainless Steel Appliance(s), Stove-Electric, Gas Water Heater
- Laundry: Electric Dryer Hookup, Washer Hookup, Main Level, Laundry Closet, Laundry (ROOM), Yes
Features
- None, High Ceilings, Crown Molding, Tray Ceiling(s), Linen Closet, Separate Shower, Double Vanity, Tub/Shower Combo, Walk-In Closet(s)
- Flooring: Carpet, Hardwood, Tile
- Basement: Full,Finished,Daylight
- Attic: Pull Down Stairs,Yes
- Number of fireplaces: 1
- Fireplace features: Gas Log, Marble (FIREPL), Ventless, Living Room, Gas
Interior area
- Total interior livable area: 2,690 sqft
- Finished area above ground: 2,236
- Finished area below ground: 454
Property
Parking
- Total spaces: 2
- Parking features: Attached, Basement, Driveway, Garage Faces Side
- Attached garage spaces: 2
- Has uncovered spaces: Yes
Features
- Levels: 2+ story
- Patio & porch: Covered (DECK), Open (DECK), Deck
- Pool features: In Ground, Fenced, Community
- Has spa: Yes
- Spa features: Bath
- Fencing: Fenced
- Has view: Yes
- View description: None
- Waterfront features: No
Lot
- Size: 10,454 sqft
Details
- Parcel number: 137361001001.027
- Special conditions: N/A
Construction
Type & style
- Home type: SingleFamily
- Property subtype: Single Family Residence
Materials
- 3 Sides Brick, Vinyl Siding
- Foundation: Basement
Condition
- Year built: 1996
Utilities & green energy
- Water: Public
- Utilities for property: Sewer Connected, Underground Utilities
Community & neighborhood
Location
- Region: Alabaster
- Subdivision: Weatherly
HOA & financial
HOA
- Has HOA: Yes
- HOA fee: $379 annually
- Services included: Maintenance Grounds
Price history
| Date | Event | Price |
|---|---|---|
| 9/23/2024 | Sold | $400,000$149/sqft |
Source: | ||
| 8/17/2024 | Contingent | $400,000$149/sqft |
Source: | ||
| 6/21/2024 | Listed for sale | $400,000+3.9%$149/sqft |
Source: | ||
| 1/20/2023 | Sold | $385,000+1.3%$143/sqft |
Source: | ||
| 11/27/2022 | Contingent | $379,900$141/sqft |
Source: | ||
Public tax history
| Year | Property taxes | Tax assessment |
|---|---|---|
| 2025 | $2,265 +2.3% | $41,940 +0.4% |
| 2024 | $2,214 +8.3% | $41,760 +8.1% |
| 2023 | $2,044 +16.7% | $38,620 +16.3% |
Find assessor info on the county website
Neighborhood: 35007
Nearby schools
GreatSchools rating
- 6/10Thompson Intermediate SchoolGrades: 4-5Distance: 3.6 mi
- 7/10Thompson Middle SchoolGrades: 6-8Distance: 3.2 mi
- 7/10Thompson High SchoolGrades: 9-12Distance: 3.6 mi
Schools provided by the listing agent
- Elementary: Creek View
- Middle: Thompson
- High: Thompson
Source: GALMLS. This data may not be complete. We recommend contacting the local school district to confirm school assignments for this home.
Get a cash offer in 3 minutes
Find out how much your home could sell for in as little as 3 minutes with a no-obligation cash offer.
Estimated market value
$407,500
Get a cash offer in 3 minutes
Find out how much your home could sell for in as little as 3 minutes with a no-obligation cash offer.
Estimated market value
$407,500

