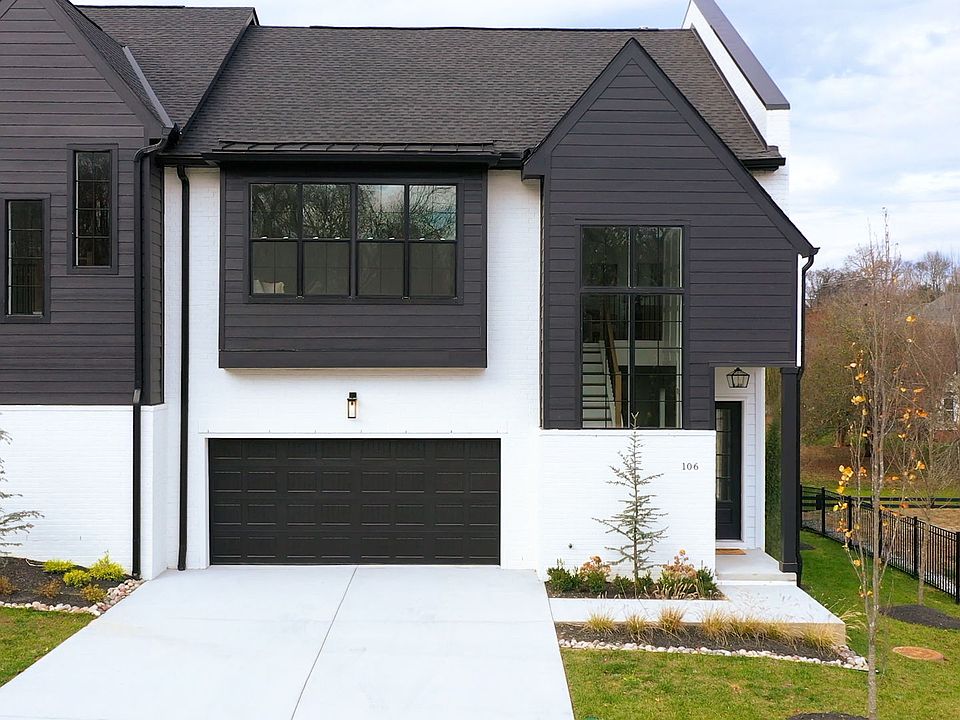Introducing a beautifully designed maintenance free home w/ the PRIMARY SUITE on the MAIN LEVEL - Located in a GATED community Brentwood, TN. This home features an exquisite spa-like bath in the primary bathroom with an oversized shower and free-standing tub, perfectly blending luxury and functionality for modern living.Experience the spacious open-concept floor plan with dramatic ten-foot ceilings and a stunning chef's kitchen, complete with quartz countertops and Bosch appliances—ideal for entertaining guests. The inviting living area includes a custom tile surround fireplace, creating a warm atmosphere for gatherings which opens to a large private patio area. Pre-selling now, with an estimated delivery in December. You'll enjoy easy access to a wealth of shopping and dining options, with Cool Springs and downtown Nashville just a short drive away. Plus, this home is only minutes from I-65, ensuring excellent connectivity. Don’t miss your chance to own this exceptional home near everything you love! By appointment only - 1% of loan amount by partnering with our preferred lender.
Active
$798,900
117 Shadow Springs Dr #117, Brentwood, TN 37027
3beds
1,956sqft
Horizontal Property Regime - Attached, Residential
Built in 2025
-- sqft lot
$-- Zestimate®
$408/sqft
$350/mo HOA
What's special
Large private patio areaOpen-concept floor planCustom tile surround fireplaceQuartz countertopsDramatic ten-foot ceilingsBosch appliancesOversized shower
- 47 days |
- 353 |
- 15 |
Zillow last checked: 7 hours ago
Listing updated: October 30, 2025 at 02:02pm
Listing Provided by:
Christy Frewin, M.A.Ed., SRES, E-PRO, MRP, ABR 615-943-3781,
Vastland Realty Group, LLC
Claudia Kalaj Frewin,
Vastland Realty Group, LLC
Source: RealTracs MLS as distributed by MLS GRID,MLS#: 2995752
Travel times
Schedule tour
Open house
Facts & features
Interior
Bedrooms & bathrooms
- Bedrooms: 3
- Bathrooms: 3
- Full bathrooms: 2
- 1/2 bathrooms: 1
- Main level bedrooms: 1
Bedroom 1
- Features: Walk-In Closet(s)
- Level: Walk-In Closet(s)
- Area: 176 Square Feet
- Dimensions: 11x16
Bedroom 2
- Features: Walk-In Closet(s)
- Level: Walk-In Closet(s)
- Area: 208 Square Feet
- Dimensions: 16x13
Bedroom 3
- Features: Walk-In Closet(s)
- Level: Walk-In Closet(s)
- Area: 132 Square Feet
- Dimensions: 11x12
Primary bathroom
- Features: Primary Bedroom
- Level: Primary Bedroom
Dining room
- Features: Combination
- Level: Combination
- Area: 108 Square Feet
- Dimensions: 12x9
Kitchen
- Features: Eat-in Kitchen
- Level: Eat-in Kitchen
- Area: 168 Square Feet
- Dimensions: 12x14
Living room
- Area: 120 Square Feet
- Dimensions: 12x10
Recreation room
- Features: Second Floor
- Level: Second Floor
- Area: 192 Square Feet
- Dimensions: 12x16
Heating
- Central, Furnace
Cooling
- Central Air
Appliances
- Included: Dishwasher, Disposal, Microwave, Gas Oven, Gas Range
Features
- Ceiling Fan(s), Extra Closets, Walk-In Closet(s)
- Flooring: Carpet, Wood, Tile
- Basement: None
- Number of fireplaces: 1
- Fireplace features: Living Room, Gas
- Common walls with other units/homes: 2+ Common Walls
Interior area
- Total structure area: 1,956
- Total interior livable area: 1,956 sqft
- Finished area above ground: 1,956
Property
Parking
- Total spaces: 2
- Parking features: Garage Door Opener, Garage Faces Front, Driveway
- Attached garage spaces: 1
- Uncovered spaces: 1
Features
- Levels: Two
- Stories: 2
- Patio & porch: Patio, Covered, Porch
Details
- Parcel number: 160160D11000CO
- Special conditions: Standard
Construction
Type & style
- Home type: SingleFamily
- Property subtype: Horizontal Property Regime - Attached, Residential
- Attached to another structure: Yes
Materials
- Fiber Cement, Brick
Condition
- New construction: Yes
- Year built: 2025
Details
- Builder name: Vastland Communities
Utilities & green energy
- Sewer: Public Sewer
- Water: Public
- Utilities for property: Water Available
Green energy
- Energy efficient items: HVAC, Water Heater, Windows
Community & HOA
Community
- Security: Smoke Detector(s)
- Subdivision: Shadow Springs
HOA
- Has HOA: Yes
- Amenities included: Gated
- Services included: Maintenance Grounds, Insurance
- HOA fee: $350 monthly
- Second HOA fee: $1,000 one time
Location
- Region: Brentwood
Financial & listing details
- Price per square foot: $408/sqft
- Annual tax amount: $1
- Date on market: 9/16/2025
- Date available: 12/15/2025
About the community
Luxury community with 32 exclusive homes. Gated w/ButterflyMX system in the sought after Brentwood area. Discover innovation & style - These extraordinary homes showcase 6 stunning floor plans featuring a modern transitional design, a spacious entertainment area, and covered veranda. The luxurious kitchen is a masterpiece of elegance and sophistication, adorned with top-of-the-line Bosch appliances & stunning quartz countertops. Every detail exudes unparalleled quality. Enhancing the ambiance & adding an air of refinement are the designer-selected light fixtures throughout. From the moment you step inside the bathroom, you are greeted by the exquisite beauty achieved through carefully selected tile materials & thoughtful design elements. Minutes away from Radnor Park with over 1,368 acres and 7 mile walking trails.The community is minutes away from I-65. Zip to Nashville's music scene, Titans games, or BNA in under 20 mins.
Source: Vastland Communities

