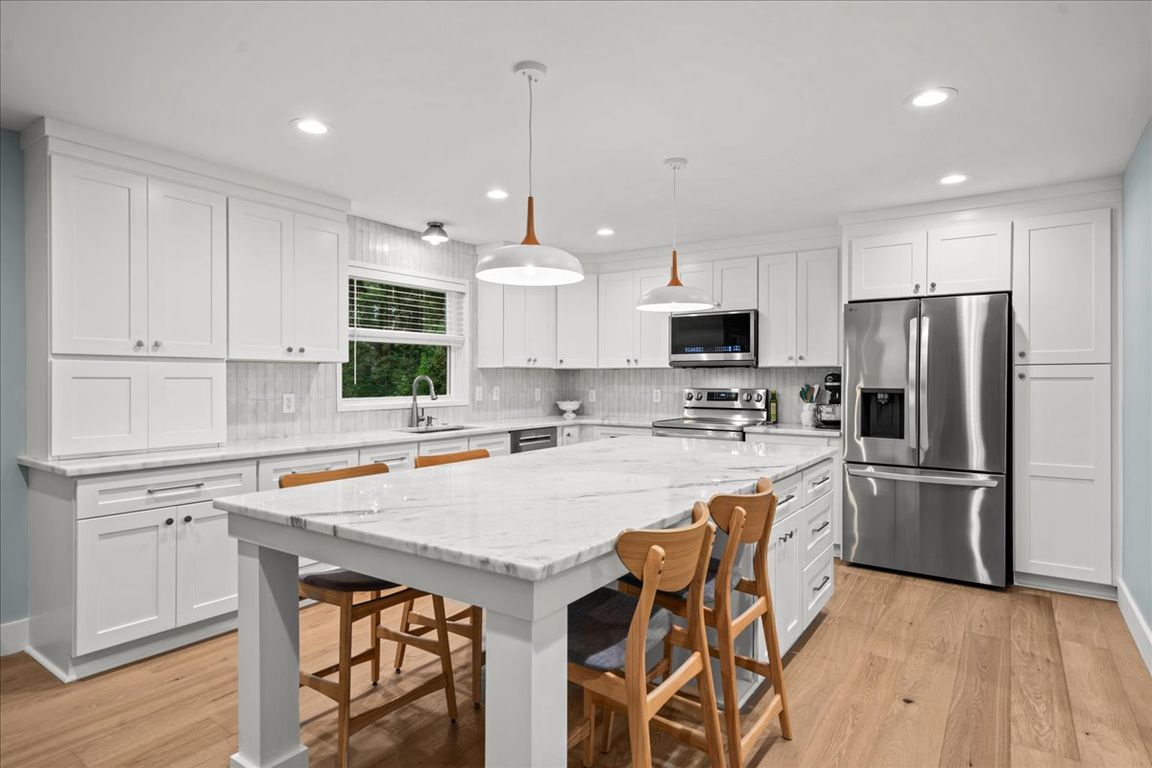
For sale
$765,000
4beds
3,700sqft
117 Shady Creek Ct, Greer, SC 29650
4beds
3,700sqft
Single family residence, residential
Built in 1980
0.56 Acres
2 Attached garage spaces
$207 price/sqft
What's special
Multi-generational livingModern stylePrivate guest suiteLarge bedroomDesigner vertical backsplashVersatile floor planStylish coffee bar
SUGAR CREEK! 117 Shady Creek Court is a step above! Completely renovated from top to bottom, this stunning 3,700 sq. ft. home in the highly sought-after Sugar Creek subdivision could very well be your dream home! Featuring 4 spacious bedrooms and 3.5 bathrooms, it offers the perfect blend of modern style, ...
- 22 days
- on Zillow |
- 2,287 |
- 95 |
Source: Greater Greenville AOR,MLS#: 1568195
Travel times
Kitchen
Primary Bedroom
Bonus Room/In-law Suite
Zillow last checked: 7 hours ago
Listing updated: September 05, 2025 at 09:34am
Listed by:
Carrie Braun 864-354-2464,
BHHS C Dan Joyner - Midtown,
Patrick Toates,
BHHS C Dan Joyner - Midtown
Source: Greater Greenville AOR,MLS#: 1568195
Facts & features
Interior
Bedrooms & bathrooms
- Bedrooms: 4
- Bathrooms: 4
- Full bathrooms: 3
- 1/2 bathrooms: 1
Rooms
- Room types: Exercise Room, Laundry, Media Room, Office/Study, Sun Room, Bonus Room/Rec Room
Primary bedroom
- Area: 374
- Dimensions: 22 x 17
Bedroom 2
- Area: 252
- Dimensions: 18 x 14
Bedroom 3
- Area: 252
- Dimensions: 18 x 14
Bedroom 4
- Area: 182
- Dimensions: 14 x 13
Primary bathroom
- Features: Double Sink, Full Bath, Tub/Shower, Walk-In Closet(s), Multiple Closets
- Level: Second
Family room
- Area: 286
- Dimensions: 22 x 13
Kitchen
- Area: 210
- Dimensions: 15 x 14
Living room
- Area: 224
- Dimensions: 16 x 14
Bonus room
- Area: 378
- Dimensions: 27 x 14
Heating
- Electric, Forced Air
Cooling
- Central Air, Electric
Appliances
- Included: Dishwasher, Disposal, Dryer, Refrigerator, Washer, Electric Oven, Free-Standing Electric Range, Microwave, Electric Water Heater
- Laundry: In Basement, Laundry Room
Features
- Bookcases, High Ceilings, Ceiling Fan(s), Vaulted Ceiling(s), Walk-In Closet(s), Laminate Counters, Pantry
- Flooring: Carpet, Ceramic Tile, Wood, Laminate
- Windows: Insulated Windows
- Basement: Finished,Walk-Out Access,Interior Entry
- Attic: Pull Down Stairs,Storage
- Number of fireplaces: 1
- Fireplace features: Wood Burning, Masonry
Interior area
- Total interior livable area: 3,700 sqft
Video & virtual tour
Property
Parking
- Total spaces: 2
- Parking features: Attached, Garage Door Opener, Paved
- Attached garage spaces: 2
- Has uncovered spaces: Yes
Features
- Levels: 2+Basement
- Stories: 2
- Patio & porch: Deck, Patio
- Waterfront features: Creek
Lot
- Size: 0.56 Acres
- Features: Cul-De-Sac, Sloped, Few Trees, 1/2 - Acre
Details
- Parcel number: 0534.0601085.00
Construction
Type & style
- Home type: SingleFamily
- Architectural style: Traditional
- Property subtype: Single Family Residence, Residential
Materials
- Block, Brick Veneer, Vinyl Siding
- Foundation: Crawl Space, Basement
- Roof: Architectural
Condition
- Year built: 1980
Utilities & green energy
- Sewer: Public Sewer
- Water: Public
- Utilities for property: Cable Available, Underground Utilities
Community & HOA
Community
- Features: Clubhouse, Common Areas, Street Lights, Pool, Sidewalks, Tennis Court(s), Neighborhood Lake/Pond, Walking Trails
- Subdivision: Sugar Creek
HOA
- Has HOA: Yes
- Services included: Electricity, Pool, Recreation Facilities, Street Lights, By-Laws, Restrictive Covenants
Location
- Region: Greer
Financial & listing details
- Price per square foot: $207/sqft
- Tax assessed value: $256,110
- Annual tax amount: $1,631
- Date on market: 9/3/2025