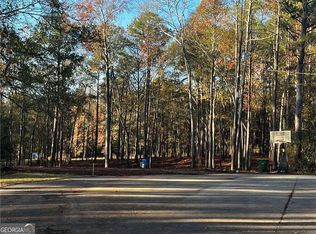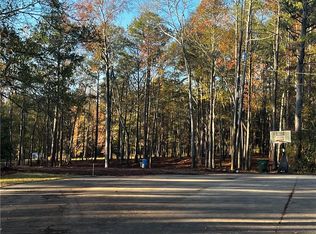RECENTLY RENOVATED! 3BR/2BA with split bedroom plan! Finishing touches are still being completed and will be done in a matter of days. Renovations include new flooring throughout, updated bathrooms, new light fixtures, new plumbing fixtures, new kitchen appliances, brand new granite counter tops, fresh paint throughout the home and newly installed landscaping. The HUGE fenced in backyard provides an abundance of privacy but is still convenient to schools and all that Griffin has to offer.
This property is off market, which means it's not currently listed for sale or rent on Zillow. This may be different from what's available on other websites or public sources.

