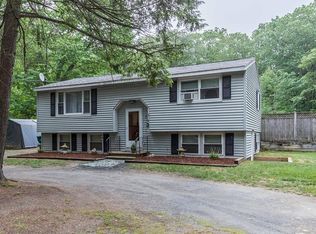Welcome home! This house is situated on a beautiful level lot with a wooded back yard. Very private lot minutes from Ashburnham center, move in ready. Perfect yard for soccer practice, or warming up the pitcher before the big game. Three bedrooms on the main level and an updated Master on the lower level. Eat in Kitchen. Surrounded by Great hiking trails. Come see this home today.
This property is off market, which means it's not currently listed for sale or rent on Zillow. This may be different from what's available on other websites or public sources.
